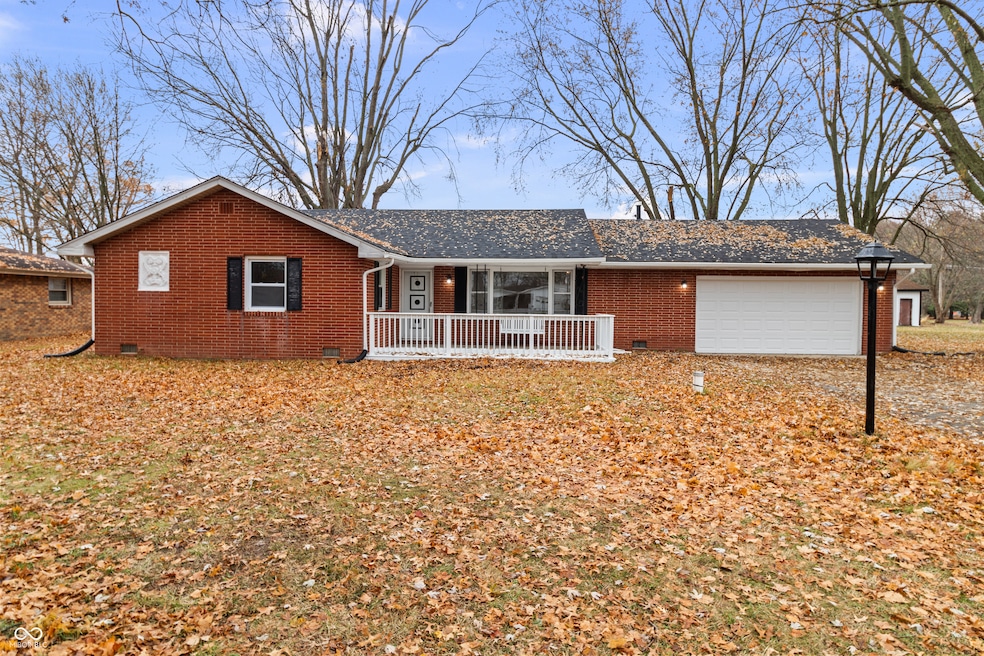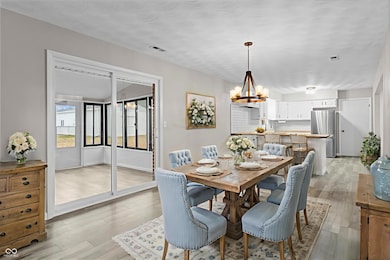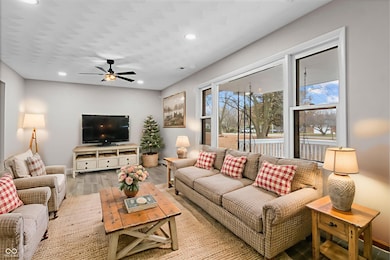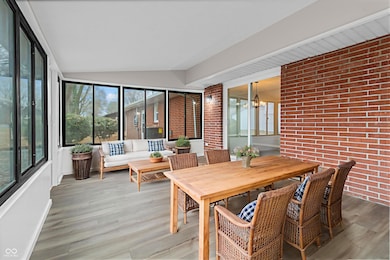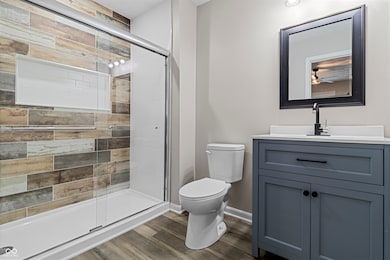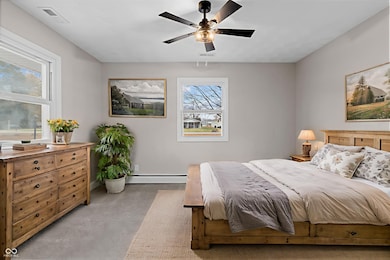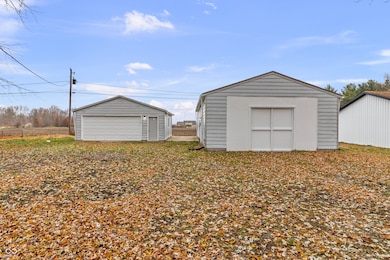818 Earl Ave Middletown, IN 47356
Estimated payment $1,570/month
Highlights
- Basketball Court
- Ranch Style House
- No HOA
- Mature Trees
- Pole Barn
- 4 Car Garage
About This Home
Beautifully Remodeled Brick Ranch on Half an Acre with Incredible Outbuildings Rural living meets modern comfort in this fully renovated brick ranch set on a spacious half-acre lot backing up to open farmland. Priced to sell quickly, this home easily could have been listed higher-its combination of features is unmatched in the area. Enjoy a 2-car attached garage PLUS two rare bonus buildings: * A full 2-car detached garage * A massive pole barn with basketball hoops and a large hanging space heater Outside, you'll also find a concrete basketball court with two goals, giving you a private sports setup you simply won't find anywhere else nearby. Inside, the home has been completely remodeled from top to bottom: open-concept living, fully renovated kitchen and baths, brand-new electrical, brand-new plumbing, reframed master suite, fresh paint and flooring, new appliances, overhead door, gutters, and brand-new roofs on all THREE buildings. This house has a true boiler-fed baseboard system (not to be confused with electric baseboards). Boiler heat is more efficient, more comfortable, and carries no burn risk for children or furniture. The AC unit has a back-up heat strip as well for a back-up heat source! The master suite includes an updated bathroom with a farmhouse-style tiled shower. You'll also love the almost fully finished back patio, wrapped in large glass windows so you can enjoy it year-round. This property is truly one-of-a-kind-with land, privacy, extensive updates, and incredible outbuildings. Homes like this don't come around often.
Home Details
Home Type
- Single Family
Est. Annual Taxes
- $1,412
Year Built
- Built in 1966 | Remodeled
Lot Details
- 0.46 Acre Lot
- Mature Trees
Parking
- 4 Car Garage
Home Design
- Ranch Style House
- Brick Exterior Construction
Interior Spaces
- 1,308 Sq Ft Home
- Paddle Fans
- Combination Kitchen and Dining Room
- Crawl Space
- Attic Access Panel
- Fire and Smoke Detector
- Washer and Dryer Hookup
Kitchen
- Breakfast Bar
- Electric Oven
- Microwave
- Dishwasher
Flooring
- Carpet
- Vinyl Plank
Bedrooms and Bathrooms
- 3 Bedrooms
- 2 Full Bathrooms
Outdoor Features
- Basketball Court
- Pole Barn
- Enclosed Glass Porch
Schools
- Shenandoah Middle School
- Shenandoah High School
Utilities
- Central Air
- Heat Pump System
- Well
- Gas Water Heater
Community Details
- No Home Owners Association
- Ellison Acres Subdivision
Listing and Financial Details
- Tax Lot 20
- Assessor Parcel Number 330230400231000005
Map
Home Values in the Area
Average Home Value in this Area
Tax History
| Year | Tax Paid | Tax Assessment Tax Assessment Total Assessment is a certain percentage of the fair market value that is determined by local assessors to be the total taxable value of land and additions on the property. | Land | Improvement |
|---|---|---|---|---|
| 2024 | $1,411 | $199,900 | $36,000 | $163,900 |
| 2023 | $1,533 | $185,100 | $36,000 | $149,100 |
| 2022 | $1,243 | $147,900 | $24,000 | $123,900 |
| 2021 | $1,121 | $122,800 | $20,900 | $101,900 |
| 2020 | $989 | $119,300 | $20,900 | $98,400 |
| 2019 | $980 | $117,700 | $20,900 | $96,800 |
| 2018 | $907 | $116,300 | $20,900 | $95,400 |
| 2017 | $827 | $117,100 | $20,900 | $96,200 |
| 2016 | $830 | $120,800 | $20,300 | $100,500 |
| 2014 | $962 | $124,800 | $20,300 | $104,500 |
| 2013 | $962 | $124,000 | $20,300 | $103,700 |
Property History
| Date | Event | Price | List to Sale | Price per Sq Ft |
|---|---|---|---|---|
| 11/21/2025 11/21/25 | For Sale | $275,000 | -- | $210 / Sq Ft |
Source: MIBOR Broker Listing Cooperative®
MLS Number: 22074421
APN: 33-02-30-400-231.000-005
- 815 Maple St
- 8525 W State Road 236
- 511 Maple St
- 503 N 10th St
- 309 N 8th St
- 247 N 8th St
- 379 Locust St
- 1458 Congress St
- 1403 Congress St
- 9294 W County Road 950 N
- 8482 N Cherry Knoll Dr
- 7433 N Raider Rd
- 4998 67
- 4832 No Name Rd
- 6912 N County Road 700 W
- 7137 N County Road 600 W
- 3827 E State Road 236
- 9001 S County Road 700 W
- 0 W Commerce Rd Unit 202540549
- 0ff W Cr 550 S Rd
- 27 Crestwood Dr
- 27 Crestwood Dr Unit 97
- 27 Crestwood Dr Unit 4
- 27 Crestwood Dr Unit 69
- 27 Crestwood Dr Unit 28
- 27 Crestwood Dr Unit 37
- 27 Crestwood Dr Unit 66
- 27 Crestwood Dr Unit 76
- 27 Crestwood Dr Unit 103
- 27 Crestwood Dr Unit 24
- 27 Crestwood Dr Unit 124
- 27 Crestwood Dr Unit 68
- 27 Crestwood Dr Unit 116
- 27 Crestwood Dr Unit 70
- 27 Crestwood Dr Unit 114
- 27 Crestwood Dr Unit 13
- 27 Crestwood Dr Unit 22
- 27 Crestwood Dr Unit 73
- 8436 Indiana 32
- 1409 Evelyn Ln
