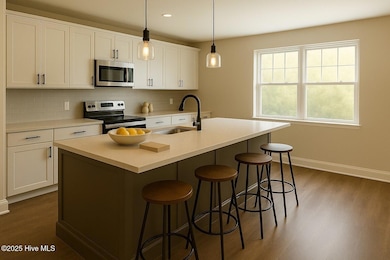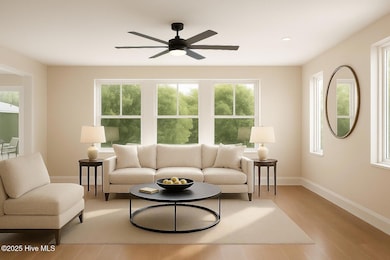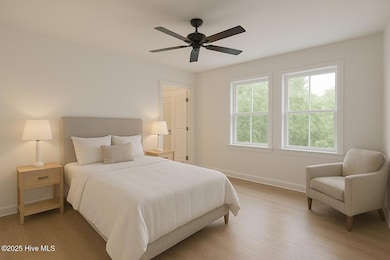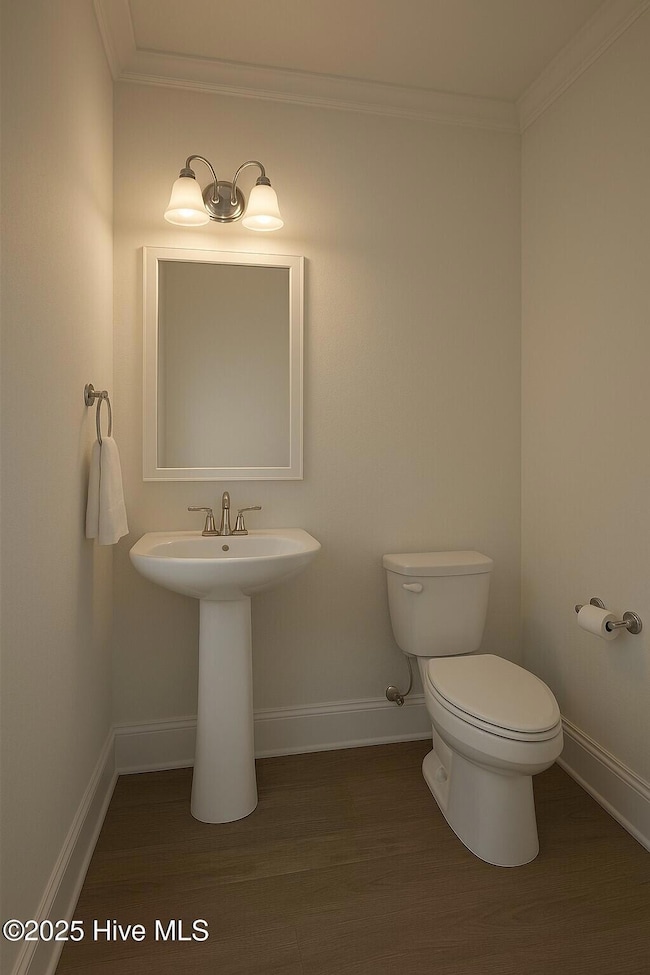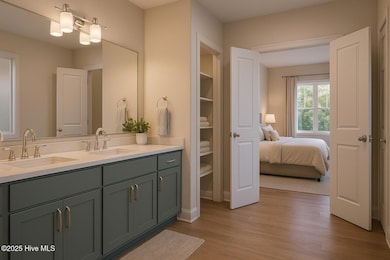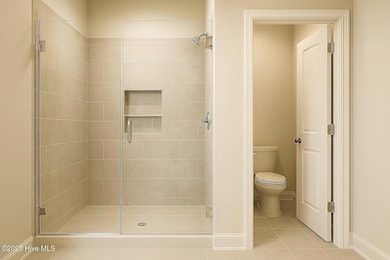Estimated payment $2,263/month
Highlights
- Covered Patio or Porch
- Kitchen Island
- Walk-in Shower
- Resident Manager or Management On Site
- Luxury Vinyl Plank Tile Flooring
- Combination Dining and Living Room
About This Home
Welcome to Country Club Creek, one of Ayden's newest communities just outside Greenville! This beautiful two-story Craftsman-style home is the Emery, a brand new plan from ACREW Homes that blends timeless charm with modern features. With 3 spacious bedrooms and 2.5 bathrooms, there's plenty of room to relax and make yourself at home.Downstairs, you'll find an office/flex space that's perfect for working from home or creating your cozy zone. The kitchen features sleek quartz countertops and flows right into the living area, great for hosting or staying connected with family. Flooring throughout includes a mix of durable LVP, stylish LVT, and soft carpet for comfort where it counts.The primary suite includes a large walk-in shower and an oversized walk-in closet. Outside, enjoy a charming covered front porch and the convenience of being right across the street from Ayden Country Club, perfect for golf lovers.If you're looking for a fresh start in a growing community with small-town charm and everyday convenience, the Emery might just be your next home.
Home Details
Home Type
- Single Family
Year Built
- Built in 2025
Lot Details
- 0.29 Acre Lot
- Property is zoned R12
HOA Fees
- $17 Monthly HOA Fees
Home Design
- Slab Foundation
- Wood Frame Construction
- Architectural Shingle Roof
- Vinyl Siding
- Stick Built Home
Interior Spaces
- 2,239 Sq Ft Home
- 2-Story Property
- Ceiling Fan
- Combination Dining and Living Room
- Washer and Dryer Hookup
Kitchen
- Range
- Dishwasher
- Kitchen Island
Flooring
- Carpet
- Luxury Vinyl Plank Tile
Bedrooms and Bathrooms
- 3 Bedrooms
- Walk-in Shower
Attic
- Pull Down Stairs to Attic
- Partially Finished Attic
Parking
- 2 Car Attached Garage
- Driveway
Outdoor Features
- Covered Patio or Porch
Schools
- Ayden Elementary School
- Ayden Middle School
- Ayden-Grifton High School
Utilities
- Heat Pump System
- Electric Water Heater
Listing and Financial Details
- Tax Lot 170
- Assessor Parcel Number 91143
Community Details
Overview
- Country Club Creek Homeowner's Association, Phone Number (252) 329-7368
- Country Club Creek Subdivision
- Maintained Community
Security
- Resident Manager or Management On Site
Map
Home Values in the Area
Average Home Value in this Area
Property History
| Date | Event | Price | Change | Sq Ft Price |
|---|---|---|---|---|
| 07/03/2025 07/03/25 | For Sale | $354,900 | -- | $159 / Sq Ft |
Source: Hive MLS
MLS Number: 100517268
- 824 Fairway Rd
- 827 Fairway Rd
- 793 Fairway Rd
- 767 Fairway Rd
- 794 Fairway Rd
- 847 Mulligan Dr
- 1035 Seven Iron Rd
- 853 Mulligan Dr
- 1034 Seven Iron Dr
- 4444 Marthas Village Ln
- 4306 Nine Iron Dr
- 1056 Montevallo Ln
- 1057 Montevallo Ln
- 1032 Seven Iron Dr
- 1071 Montevallo Ln
- 1033 Seven Iron Dr
- 1020 Seven Iron Dr
- 1025 Seven Iron Rd
- 4033 Swift Creek Run
- 0 Gum Swamp Rd
- 770 Third St Unit C
- 772 E 3rd St Unit K
- 4054 Linwood Smith Ct
- 309 Jackson St
- 4223 Washington St Unit A
- 4465 Magellan Ct Unit C
- 4335 Legacy Park Way
- 333 Daisy Ln
- 2623 Rosewood Dr
- 2609 Sailor Rose Dr
- 1865 Haddock Rd
- 3135 Emery Dr
- 709 Spring Run Rd
- 6882 Church St
- 355 Mccrae St
- 4309 Lagan Cir
- 4500 Treetops Cir
- 4267 Dudleys Grant Dr
- 2321 Sadler Dr Unit A
- 400 Georgetown Ct

