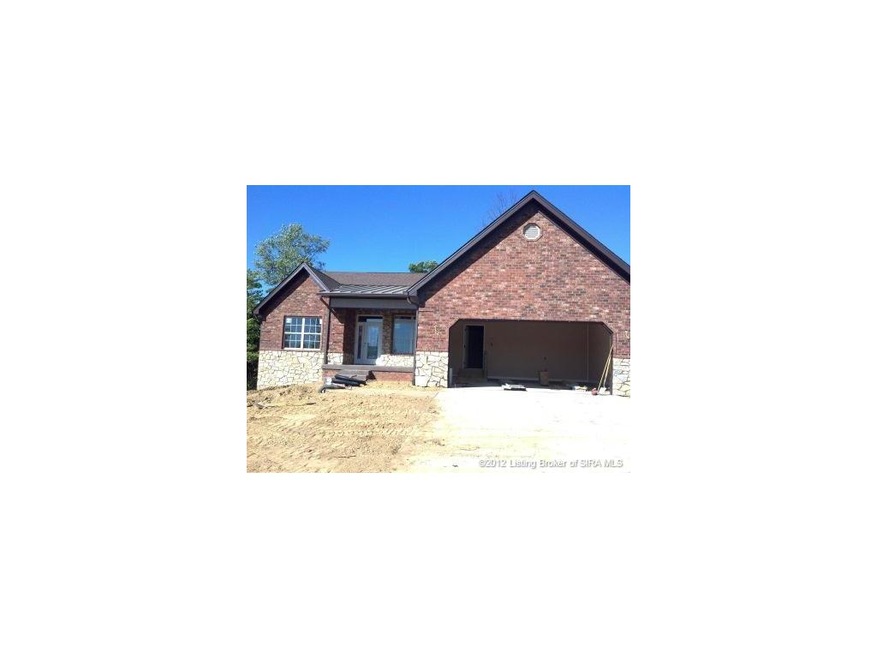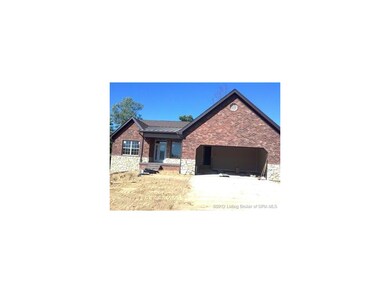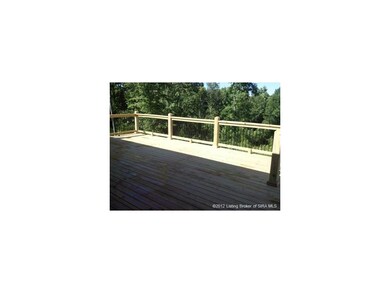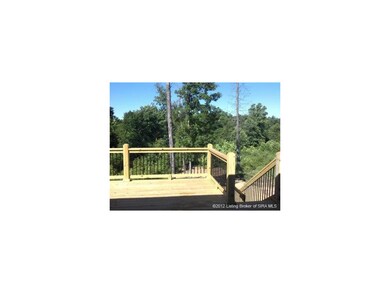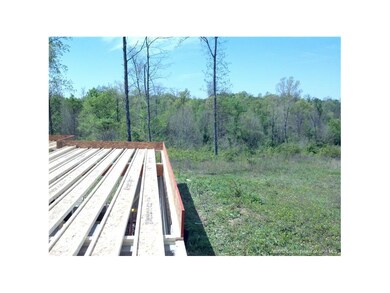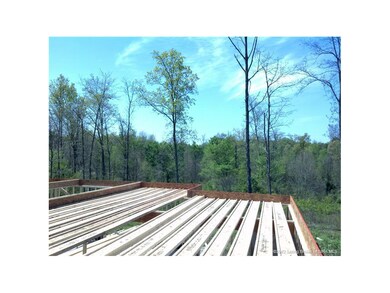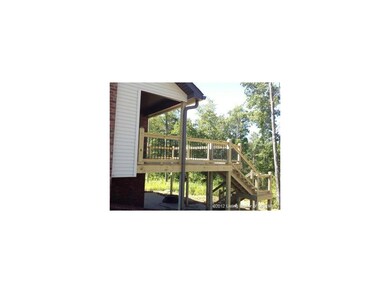
818 Graceland Dr Memphis, IN 47143
Highlights
- Newly Remodeled
- Open Floorplan
- Secluded Lot
- Scenic Views
- Deck
- Wooded Lot
About This Home
As of May 2022NEW WALK-OUT BASEMENT!WITH LARGE DECK! Development features a community lake & gathering area. All brick home with a beautiful view & many custom upgrades! Inviting open floor plan. Eat-in kitchen features custom maple glazed cabinets with abundance of granite counterspace, stainless steel appliances & tiled floor. Vaulted living room, Split bedroom floor plan. Master with tray ceiling & master bath with whirlpool tub, separate shower, raised vanity & tiled floor. Full, unfinished, walkout basement. Tiered decking. Sq ft & rm sz approx. Great location!!! 1 mile to I65 and 10 minutes to Veterans Parkway and all the stores. Seller is licensed real estate agent in Indiana.
Home Details
Home Type
- Single Family
Est. Annual Taxes
- $690
Year Built
- Built in 2012 | Newly Remodeled
Lot Details
- 0.45 Acre Lot
- Lot Dimensions are 75x300
- Landscaped
- Secluded Lot
- Wooded Lot
HOA Fees
- $10 Monthly HOA Fees
Parking
- 2 Car Attached Garage
- Garage Door Opener
Property Views
- Scenic Vista
- Park or Greenbelt
Home Design
- Poured Concrete
- Frame Construction
Interior Spaces
- 1,700 Sq Ft Home
- 1-Story Property
- Open Floorplan
- Ceiling Fan
- Thermal Windows
- Window Screens
- Entrance Foyer
- Formal Dining Room
- First Floor Utility Room
Kitchen
- Oven or Range
- Microwave
- Dishwasher
- Disposal
Bedrooms and Bathrooms
- 3 Bedrooms
- Split Bedroom Floorplan
- Bathroom Rough-In
- 2 Full Bathrooms
- Hydromassage or Jetted Bathtub
Basement
- Walk-Out Basement
- Sump Pump
Outdoor Features
- Deck
- Porch
Utilities
- Forced Air Heating and Cooling System
- Gas Available
- Electric Water Heater
- Multiple Phone Lines
- Cable TV Available
Listing and Financial Details
- Home warranty included in the sale of the property
- Assessor Parcel Number 101020200181000032
Ownership History
Purchase Details
Home Financials for this Owner
Home Financials are based on the most recent Mortgage that was taken out on this home.Similar Homes in Memphis, IN
Home Values in the Area
Average Home Value in this Area
Purchase History
| Date | Type | Sale Price | Title Company |
|---|---|---|---|
| Warranty Deed | -- | None Available |
Property History
| Date | Event | Price | Change | Sq Ft Price |
|---|---|---|---|---|
| 05/13/2022 05/13/22 | Sold | $350,000 | -1.4% | $103 / Sq Ft |
| 04/12/2022 04/12/22 | Pending | -- | -- | -- |
| 04/08/2022 04/08/22 | For Sale | $355,000 | +54.0% | $105 / Sq Ft |
| 05/24/2016 05/24/16 | Sold | $230,500 | 0.0% | $68 / Sq Ft |
| 05/24/2016 05/24/16 | Pending | -- | -- | -- |
| 05/24/2016 05/24/16 | For Sale | $230,500 | +2.5% | $68 / Sq Ft |
| 08/30/2012 08/30/12 | Sold | $224,900 | -1.8% | $132 / Sq Ft |
| 07/15/2012 07/15/12 | Pending | -- | -- | -- |
| 04/23/2012 04/23/12 | For Sale | $229,000 | -- | $135 / Sq Ft |
Tax History Compared to Growth
Tax History
| Year | Tax Paid | Tax Assessment Tax Assessment Total Assessment is a certain percentage of the fair market value that is determined by local assessors to be the total taxable value of land and additions on the property. | Land | Improvement |
|---|---|---|---|---|
| 2024 | $2,599 | $369,100 | $53,900 | $315,200 |
| 2023 | $2,599 | $354,300 | $47,000 | $307,300 |
| 2022 | $1,844 | $300,200 | $47,000 | $253,200 |
| 2021 | $1,697 | $266,500 | $36,000 | $230,500 |
| 2020 | $1,628 | $252,000 | $36,000 | $216,000 |
| 2019 | $1,302 | $238,800 | $36,000 | $202,800 |
| 2018 | $1,120 | $238,700 | $36,000 | $202,700 |
| 2017 | $1,101 | $231,900 | $36,000 | $195,900 |
| 2016 | $1,056 | $226,500 | $36,000 | $190,500 |
| 2014 | $1,297 | $231,400 | $36,000 | $195,400 |
| 2013 | -- | $228,900 | $36,000 | $192,900 |
Agents Affiliated with this Home
-
Brian Helsel

Seller's Agent in 2022
Brian Helsel
Brixton Realty
(812) 620-1705
100 Total Sales
-
D
Buyer's Agent in 2022
Darrian Phillips
eXp Realty, LLC
-
Steve Klein
S
Seller's Agent in 2012
Steve Klein
Klein Realty
(502) 709-2841
2 Total Sales
Map
Source: Southern Indiana REALTORS® Association
MLS Number: 201202898
APN: 10-10-20-200-181.000-032
- 727 Tcb Blvd
- 833 Kings Ct
- 826 Kings Ct
- 828 Kings Ct
- 830 Kings Ct
- 605 Lonely St
- 904 Audobon Ct
- 823 Kings Ct
- 0 Ebenezer Church Rd Unit 202508405
- 908 Main St
- 2013 Derby Way
- 2019 Derby Way
- DOWNING Plan at Champions Run
- MANNING Plan at Champions Run
- PINE Plan at Champions Run
- CHATHAM Plan at Champions Run
- FREEPORT Plan at Champions Run
- HARMONY Plan at Champions Run
- SIENNA Plan at Champions Run
- BELLAMY Plan at Champions Run
