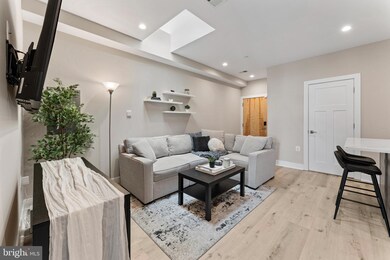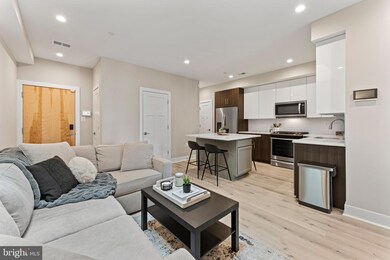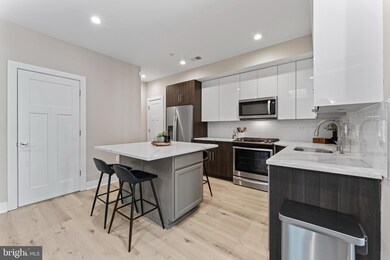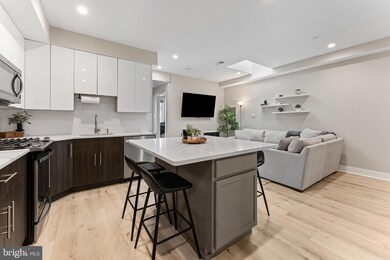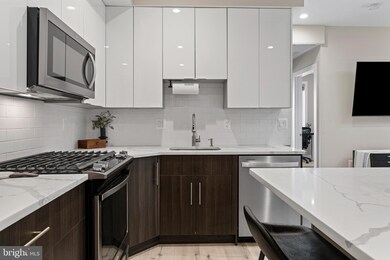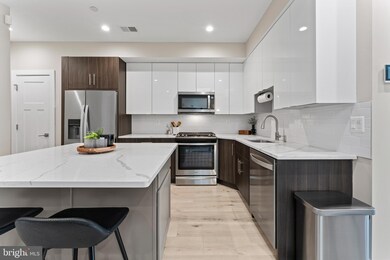818 Kennedy St NW Unit 9 Washington, DC 20011
Petworth NeighborhoodHighlights
- 24-Hour Security
- City View
- Contemporary Architecture
- Eat-In Gourmet Kitchen
- Open Floorplan
- Engineered Wood Flooring
About This Home
Welcome to this bright and contemporary 4th-floor condo, built in 2022 to offer the ideal setting for modern city living — complete with off-street parking secured by a rolling gate. Located in the heart of the Kennedy Street corridor, this home places you right in the middle of one of DC’s fastest-growing neighborhoods. Kennedy Street is being revitalized with new construction and city plans for a vibrant commercial hub featuring shops, cafes, public art, and wide sidewalks. Inside, you’ll find an open-concept living room and kitchen, perfect for entertaining guests or enjoying a quiet evening at home. The spacious primary bedroom is a true highlight, featuring floor-to-ceiling windows that flood the space with natural light and offer stunning sunrise and sunset views. You’ll also enjoy being part of a welcoming, tight-knit community, just steps from popular local favorites like Moreland’s Tavern, ANXO, Poplar, La Coop, and Jackie Lee’s — with even more to come. Schedule your showing today!
Condo Details
Home Type
- Condominium
Est. Annual Taxes
- $2,275
Year Built
- Built in 2022
Lot Details
- North Facing Home
- Property is in excellent condition
HOA Fees
- $279 Monthly HOA Fees
Parking
- Assigned Parking Garage Space
- Rear-Facing Garage
- Garage Door Opener
- Brick Driveway
- On-Street Parking
- Secure Parking
Home Design
- Contemporary Architecture
- Frame Construction
- Rubber Roof
- Concrete Perimeter Foundation
Interior Spaces
- 716 Sq Ft Home
- Property has 1 Level
- Open Floorplan
- Furnished
- Ceiling Fan
- Family Room Off Kitchen
- Engineered Wood Flooring
- City Views
Kitchen
- Eat-In Gourmet Kitchen
- Breakfast Area or Nook
- Butlers Pantry
- Gas Oven or Range
- <<selfCleaningOvenToken>>
- Range Hood
- <<builtInMicrowave>>
- Dishwasher
- Upgraded Countertops
- Disposal
Bedrooms and Bathrooms
- 2 Main Level Bedrooms
- 1 Full Bathroom
- <<tubWithShowerToken>>
- Walk-in Shower
Laundry
- Laundry in unit
- Dryer
- ENERGY STAR Qualified Washer
Home Security
- Intercom
- Exterior Cameras
Accessible Home Design
- Roll-in Shower
- Chairlift
Eco-Friendly Details
- Energy-Efficient Appliances
- Energy-Efficient HVAC
- Green Energy Flooring
Utilities
- Central Air
- Back Up Electric Heat Pump System
- Vented Exhaust Fan
- Programmable Thermostat
- Electric Water Heater
- Cable TV Available
Listing and Financial Details
- Residential Lease
- Security Deposit $2,000
- $200 Move-In Fee
- Tenant pays for all utilities
- No Smoking Allowed
- 3-Month Min and 24-Month Max Lease Term
- Available 7/8/25
- $55 Application Fee
- $100 Repair Deductible
- Assessor Parcel Number 2994//2100
Community Details
Overview
- $748 Capital Contribution Fee
- Association fees include common area maintenance, insurance, trash
- Building Winterized
- Mid-Rise Condominium
- Petworth Community
- Petworth Subdivision
- Property Manager
Pet Policy
- No Pets Allowed
Security
- 24-Hour Security
- Fire and Smoke Detector
Map
Source: Bright MLS
MLS Number: DCDC2205036
APN: 2994-2100
- 822 Kennedy St NW Unit 8
- 824 Kennedy St NW Unit 2
- 5415 9th St NW Unit 1
- 5407 9th St NW Unit 310
- 5506 8th St NW
- 5401 9th St NW Unit 202
- 5401 8th St NW Unit B
- 738 Longfellow St NW Unit 108
- 738 Longfellow St NW Unit 213
- 738 Longfellow St NW Unit 216
- 738 Longfellow St NW Unit 312
- 717 Jefferson St NW
- 706 Longfellow St NW
- 5408 Illinois Ave NW
- 810 Madison St NW
- 723 Longfellow St NW Unit P-3
- 842 Madison St NW Unit B
- 5505 7th St NW Unit 5
- 1132 Jefferson St NW
- 939 Longfellow St NW Unit 305
- 839 Kennedy St NW Unit 102
- 805 Jefferson St NW
- 5421 8th St NW Unit B
- 911 Kennedy St NW
- 911 Kennedy St NW Unit 8
- 911 Kennedy St NW Unit 13
- 5320 8th St NW Unit 103
- 721 Kennedy St NW Unit 2
- 927 Kennedy St NW Unit 303
- 927 Kennedy St NW Unit 404
- 930 Kennedy St NW
- 5508 7th St NW
- 5505 7th St NW Unit 5
- 821 Madison St NW
- 611 Kennedy St NW Unit 202
- 704 Ingraham St NW
- 531 Kennedy St NW Unit 4
- 1202 Longfellow St NW Unit 5
- 610 Jefferson St NW Unit 101
- 903 Hamilton St NW

