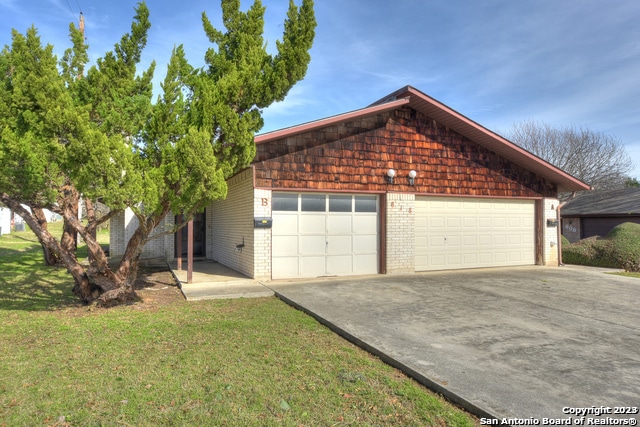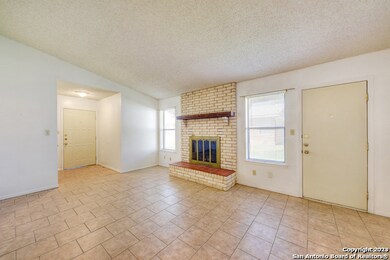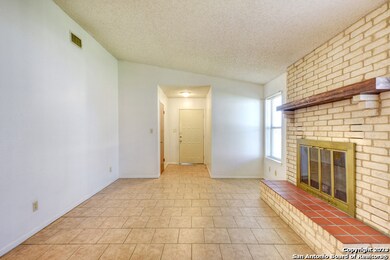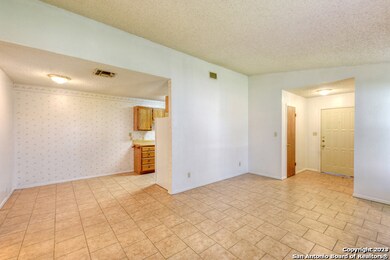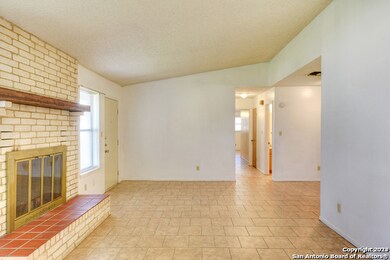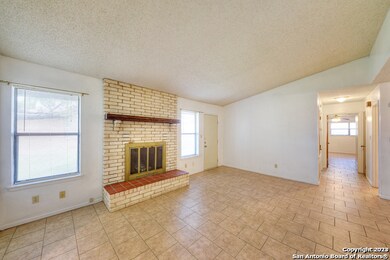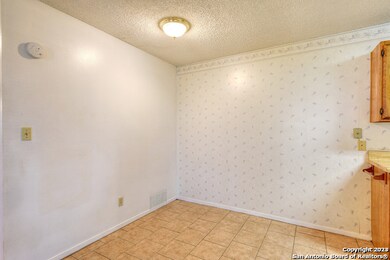818 Lois St Unit B Kerrville, TX 78028
Highlights
- 1 Fireplace
- 1 Car Attached Garage
- Tile Patio or Porch
- Starkey Elementary School Rated A-
- Eat-In Kitchen
- Laundry Room
About This Home
Welcome to 818 Lois St Unit B, a cozy and well-maintained 2-bedroom, 2-bath duplex located in Kerrville's desirable Green Hill Addition, a peaceful pocket of town known for its convenience to local restaurants, shopping, and everyday essentials. This single-story home offers a spacious living area anchored by a floor-to-ceiling brick fireplace, high ceilings, and continuous tile flooring throughout-creating an open, easy-to-maintain layout. The eat-in kitchen features a built-in oven, updated cooktop (replaced in 2020), refrigerator, dishwasher, and ample cabinetry, while the large primary bedroom includes a walk-in closet and a full bath with a tub/shower combo and single vanity. Additional highlights include central HVAC, an attached one-car garage, interior laundry connections, and a patio slab overlooking a yard maintained by the owner, allowing for low-maintenance living. With quick access to FM 783 and just minutes from Kerrville's retail and dining corridors, this home delivers comfort, value, and convenience in one inviting package.
Listing Agent
Jessica Masters
Harper Property Management Listed on: 11/24/2025
Home Details
Home Type
- Single Family
Year Built
- Built in 1982
Home Design
- Brick Exterior Construction
- Slab Foundation
- Composition Roof
- Roof Vent Fans
Interior Spaces
- 1,381 Sq Ft Home
- 1-Story Property
- Central Vacuum
- Ceiling Fan
- 1 Fireplace
- Window Treatments
- Ceramic Tile Flooring
- Fire and Smoke Detector
Kitchen
- Eat-In Kitchen
- Built-In Oven
- Cooktop
- Dishwasher
- Disposal
Bedrooms and Bathrooms
- 2 Bedrooms
- 2 Full Bathrooms
Laundry
- Laundry Room
- Washer Hookup
Parking
- 1 Car Attached Garage
- Garage Door Opener
Utilities
- Central Heating and Cooling System
- Electric Water Heater
Additional Features
- Tile Patio or Porch
- 0.26 Acre Lot
Community Details
- Grenn Hill Addition Subdivision
Listing and Financial Details
- Rent includes noinc
- Assessor Parcel Number 40400010001000
Map
Source: San Antonio Board of REALTORS®
MLS Number: 1924897
APN: 27224
- 802 Lois St
- 618 Lois St
- 616 Lois St
- 614 Florence St
- 724 Margaret Dr
- 519 Lucille St
- 519 Lucille St Unit 11, 12
- 1103 Lois St
- 226 Harper Rd
- 512 Ruth St
- 1123 Lois St
- 1006 Guadalupe St
- 1000 Guadalupe St
- 1000 Guadalupe St Unit 1D & G3
- 1000 Guadalupe St Unit 3D G1
- 1000 1D & G3 Guadalupe St
- 1000-1D Guadalupe St
- 1006-3D Guadalupe St
- 810 Irene
- 508 Jefferson St W
- 818 Lois St Unit A
- 115 Plaza Dr
- 1127 Lois St
- 1012 #2A Guadalupe St
- 409 W Water St
- 103 Cynthia Dr
- 120 Cynthia Dr
- 505 East Ln
- 1000 Paschal Ave
- 404 Scott St
- 208 Coronado Cir
- 212 Oak Hill Dr
- 118 Village Dr
- 1225 Cailloux Blvd N
- 717 Hill Country Dr
- 1407 Sidney Baker St
- 705 Tennis St
- 1749-1775 Sheppard Rees Rd
- 1605 Water St
- 518 Peterson Dr
