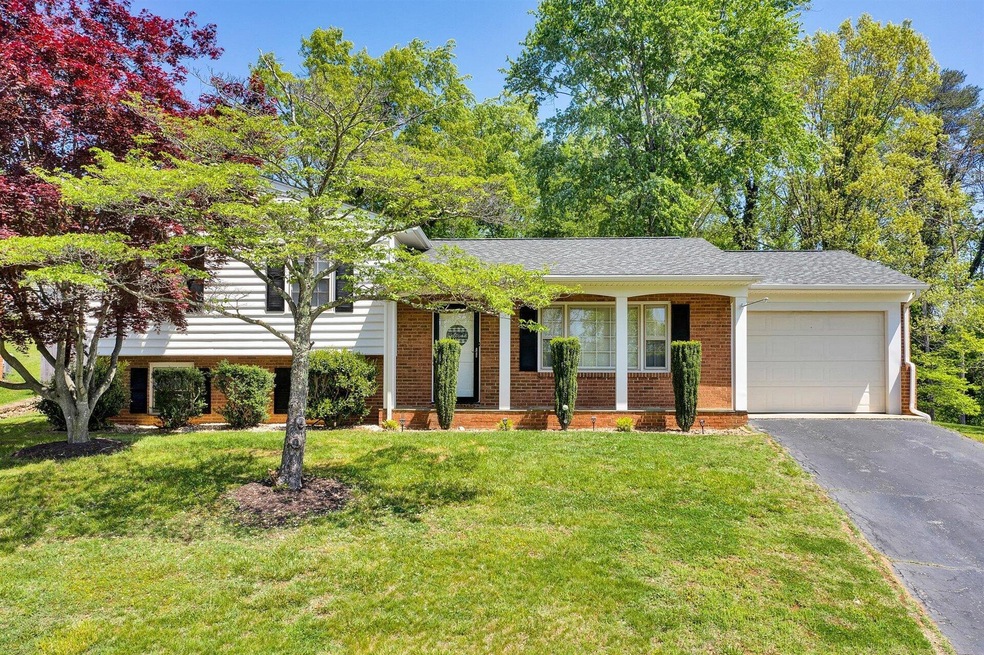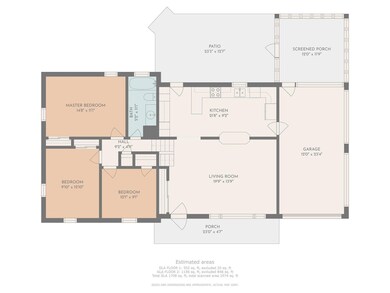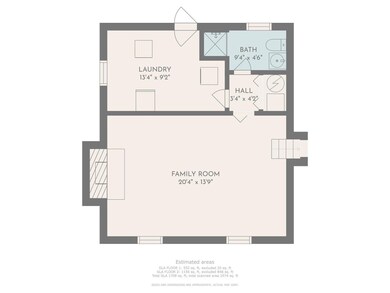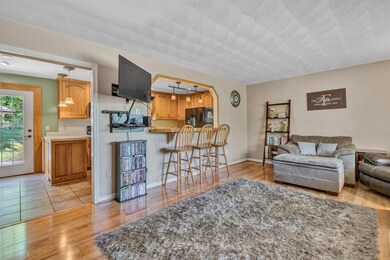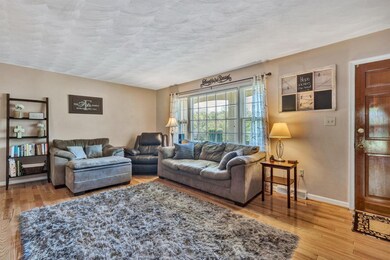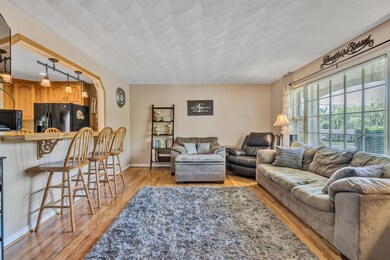
818 Mason Rd Vinton, VA 24179
Estimated Value: $287,412 - $315,000
Highlights
- No HOA
- Screened Porch
- Cul-De-Sac
- W.E. Cundiff Elementary School Rated A-
- Fenced Yard
- 1 Car Attached Garage
About This Home
As of June 2022Move in ready Split Level home located on a cul-de-sac road! Featuring hardwood & tile floors on entry level, Living room open to spacious Kitchen with ample countertop space & cabinet storage. Upper level featuring 2 bedrooms plus Master, updated bathroom with new tile shower/tub combo. Lower level featuring freshly painted Family room with brick fireplace complete with gas logs, 2nd full bath & Laundry room. Exterior features screened porch with TV hook ups plus Patio great for entertaining. Fenced in rear yard & storage shed with power.
Last Agent to Sell the Property
MKB, REALTORS(r) License #0225217182 Listed on: 05/06/2022

Home Details
Home Type
- Single Family
Est. Annual Taxes
- $2,075
Year Built
- Built in 1972
Lot Details
- 0.34 Acre Lot
- Cul-De-Sac
- Fenced Yard
- Gentle Sloping Lot
- Cleared Lot
- Garden
Home Design
- Split Level Home
- Brick Exterior Construction
Interior Spaces
- Ceiling Fan
- Gas Log Fireplace
- Fireplace Features Masonry
- Insulated Doors
- Family Room with Fireplace
- Screened Porch
- Storage
- Laundry on main level
- Partially Finished Basement
- Walk-Out Basement
- Property Views
Kitchen
- Electric Range
- Built-In Microwave
- Dishwasher
Bedrooms and Bathrooms
- 3 Bedrooms
- 2 Full Bathrooms
Parking
- 1 Car Attached Garage
- 2 Open Parking Spaces
- Off-Street Parking
Outdoor Features
- Patio
- Shed
Schools
- W. E. Cundiff Elementary School
- William Byrd Middle School
- William Byrd High School
Utilities
- Forced Air Heating and Cooling System
- Natural Gas Water Heater
- Cable TV Available
Listing and Financial Details
- Legal Lot and Block 11 / 9
Community Details
Overview
- No Home Owners Association
- Dillon Woods Subdivision
Amenities
- Restaurant
- Public Transportation
Ownership History
Purchase Details
Home Financials for this Owner
Home Financials are based on the most recent Mortgage that was taken out on this home.Purchase Details
Home Financials for this Owner
Home Financials are based on the most recent Mortgage that was taken out on this home.Purchase Details
Home Financials for this Owner
Home Financials are based on the most recent Mortgage that was taken out on this home.Purchase Details
Similar Homes in Vinton, VA
Home Values in the Area
Average Home Value in this Area
Purchase History
| Date | Buyer | Sale Price | Title Company |
|---|---|---|---|
| Ferris David L | $240,000 | Horstkamp Tracy Bryan | |
| Overstreet Ashleigh | $164,000 | Fidelity National Title | |
| Hall Michael A | $162,500 | Colonial Title & Settlement | |
| West Kevin L | -- | None Available |
Mortgage History
| Date | Status | Borrower | Loan Amount |
|---|---|---|---|
| Open | Ferris David L | $230,743 | |
| Previous Owner | Overstreet Ashleigh | $131,200 | |
| Previous Owner | Hall Michael A | $161,500 | |
| Previous Owner | Hall Michael A | $161,225 | |
| Previous Owner | West Kevin L | $150,000 |
Property History
| Date | Event | Price | Change | Sq Ft Price |
|---|---|---|---|---|
| 06/21/2022 06/21/22 | Sold | $240,000 | +2.1% | $142 / Sq Ft |
| 05/08/2022 05/08/22 | Pending | -- | -- | -- |
| 05/06/2022 05/06/22 | For Sale | $235,000 | +43.3% | $139 / Sq Ft |
| 05/08/2014 05/08/14 | Sold | $164,000 | -3.5% | $96 / Sq Ft |
| 03/10/2014 03/10/14 | Pending | -- | -- | -- |
| 01/06/2014 01/06/14 | For Sale | $169,950 | -- | $100 / Sq Ft |
Tax History Compared to Growth
Tax History
| Year | Tax Paid | Tax Assessment Tax Assessment Total Assessment is a certain percentage of the fair market value that is determined by local assessors to be the total taxable value of land and additions on the property. | Land | Improvement |
|---|---|---|---|---|
| 2024 | $2,456 | $236,200 | $42,000 | $194,200 |
| 2023 | $2,353 | $222,000 | $42,000 | $180,000 |
| 2022 | $2,075 | $190,400 | $38,000 | $152,400 |
| 2021 | $1,894 | $173,800 | $38,000 | $135,800 |
| 2020 | $1,779 | $163,200 | $34,000 | $129,200 |
| 2019 | $1,688 | $154,900 | $30,000 | $124,900 |
| 2018 | $1,658 | $152,200 | $30,000 | $122,200 |
| 2017 | $1,658 | $152,100 | $30,000 | $122,100 |
| 2016 | $1,614 | $148,100 | $30,000 | $118,100 |
| 2015 | $1,614 | $148,100 | $30,000 | $118,100 |
| 2014 | $1,552 | $142,400 | $30,000 | $112,400 |
Agents Affiliated with this Home
-
Elizabeth Varney

Seller's Agent in 2022
Elizabeth Varney
MKB, REALTORS(r)
(540) 761-3810
53 Total Sales
-
Alison O'Brien

Buyer's Agent in 2022
Alison O'Brien
MKB, REALTORS(r)
(540) 312-7495
48 Total Sales
-
Grant Cockrell

Seller's Agent in 2014
Grant Cockrell
RE/MAX
(540) 580-8232
190 Total Sales
-
Rose Dudley

Buyer's Agent in 2014
Rose Dudley
LICHTENSTEIN ROWAN, REALTORS(r)
(540) 312-7331
89 Total Sales
Map
Source: Roanoke Valley Association of REALTORS®
MLS Number: 889252
APN: 071-06-01-45
- 716 Arcadia Cir
- 919 Halifax Cir
- 1027 Alison Ln
- 1808 Hardy Rd
- 1800 Hardy Rd
- 1812 Hardy Rd
- 510 Aragona Dr
- 0 Halifax Cir
- 1878 Cranwell Dr
- 1819 Parker Ln
- 1807 Parker Ln
- 0 Finney Dr
- 1918 Parker Ln
- 503 Crofton Dr
- 1913 Parker Ln
- 1902 Parker Ln
- 1802 Parker Ln
- 1124 Pedigo Ln
- 1822 Charlestown Square
- 2231 Hardy Rd
