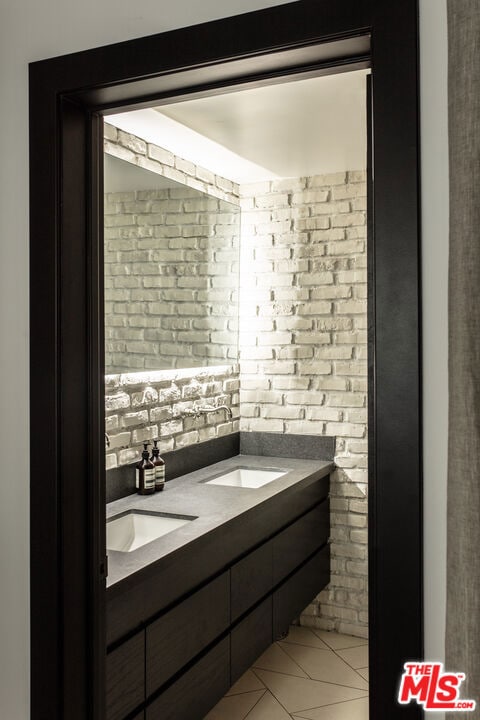Doheny Plaza Condominiums 818 N Doheny Dr Unit 1103 West Hollywood, CA 90069
Highlights
- Concierge
- Fitness Center
- In Ground Pool
- West Hollywood Elementary School Rated A-
- 24-Hour Security
- City Lights View
About This Home
A fully renovated modern condo that is reminiscent of a NYC Soho loft. Sliding stackable Fleetwood doors that open up north to the Hollywood hills. Custom steel doors to both bedrooms and bathrooms. The kitchen is open concept and extra welcoming to your future guests. The dining and living room are right off the balcony for an indoor/outdoor experience. A swing hangs in the living room so you can watch TV or have your morning coffee while making you feel like a kid again. Both bathrooms have a rain and handheld shower and the guest bathroom has a large 7' soaking tub enclosed with glass so you can enjoy the view while you soak and relax. The building has a valet, swimming pool, gym, media room, 24-hour security, concierge and gated parking garage. There is one parking spot available. Please ask about a second spot if needed. Electric cars are allowed but need to be noted in advance for a monthly charge. Wifi and cable do not come with the unit but can be accessed easily. There is a cord for cable to be set up and this building uses Spectrum. No smoking allowed in the unit or on the balcony.
Home Details
Home Type
- Single Family
Est. Annual Taxes
- $11,797
Year Built
- Built in 1963
Lot Details
- 0.65 Acre Lot
- North Facing Home
- Property is zoned WDR4*
Property Views
- City Lights
- Hills
Home Design
- Modern Architecture
Interior Spaces
- 1,545 Sq Ft Home
- 1-Story Property
- Furnished
- Living Room with Fireplace
- Dining Area
- Laundry Room
Kitchen
- Breakfast Bar
- Microwave
- Freezer
- Dishwasher
- Marble Countertops
Flooring
- Wood
- Stone
Bedrooms and Bathrooms
- 2 Bedrooms
- Walk-In Closet
- 2 Full Bathrooms
Parking
- 2 Parking Spaces
- Parking Garage Space
- Controlled Entrance
Outdoor Features
- In Ground Pool
- Balcony
- Open Patio
Utilities
- Central Heating and Cooling System
Listing and Financial Details
- Security Deposit $19,700
- Tenant pays for cable TV
- 12 Month Lease Term
- Assessor Parcel Number 4340-018-123
Community Details
Amenities
- Concierge
- Valet Parking
- Meeting Room
- Laundry Facilities
- Elevator
Recreation
- Fitness Center
Pet Policy
- Pets Allowed
- Pet Size Limit
Security
- 24-Hour Security
- Controlled Access
Map
About Doheny Plaza Condominiums
Source: The MLS
MLS Number: 25520927
APN: 4340-018-123
- 818 N Doheny Dr Unit 607
- 818 N Doheny Dr Unit 305
- 818 N Doheny Dr Unit 702
- 818 N Doheny Dr Unit 205
- 9037 Elevado St
- 838 N Doheny Dr Unit 301
- 9035 Lloyd Place
- 9033 Vista Grande St
- 9061 Keith Ave Unit 101
- 9000 Cynthia St Unit 201
- 9015 Keith Ave
- 874 Hammond St Unit 1
- 906 N Doheny Dr Unit 417
- 906 N Doheny Dr Unit 318
- 8960 Cynthia St Unit 214
- 8960 Cynthia St Unit CL1
- 9005 Cynthia St Unit 215
- 9005 Cynthia St Unit 217
- 9005 Cynthia St Unit 209
- 9005 Cynthia St Unit 412







