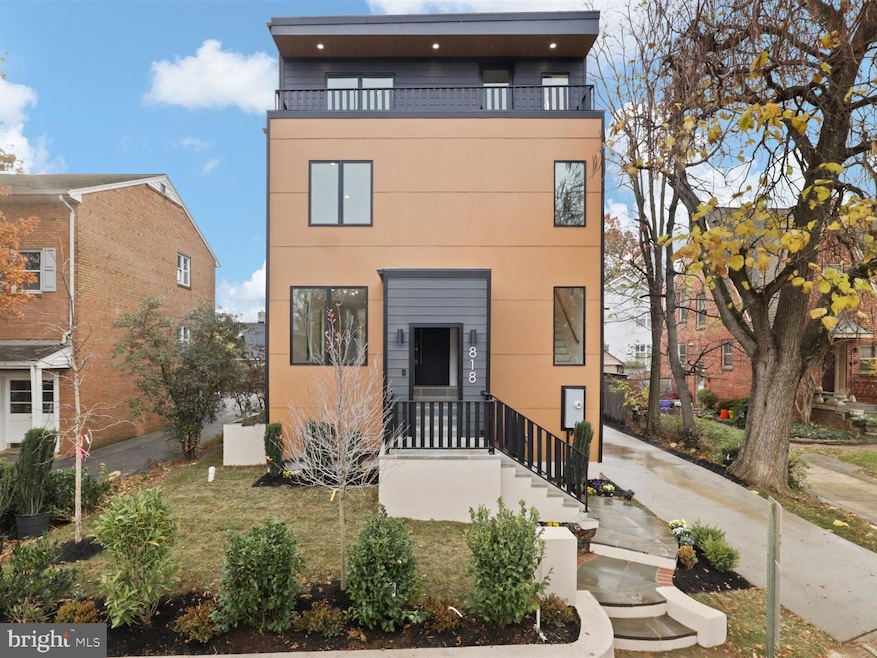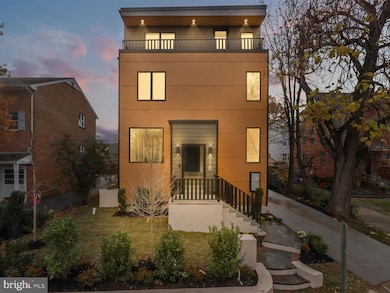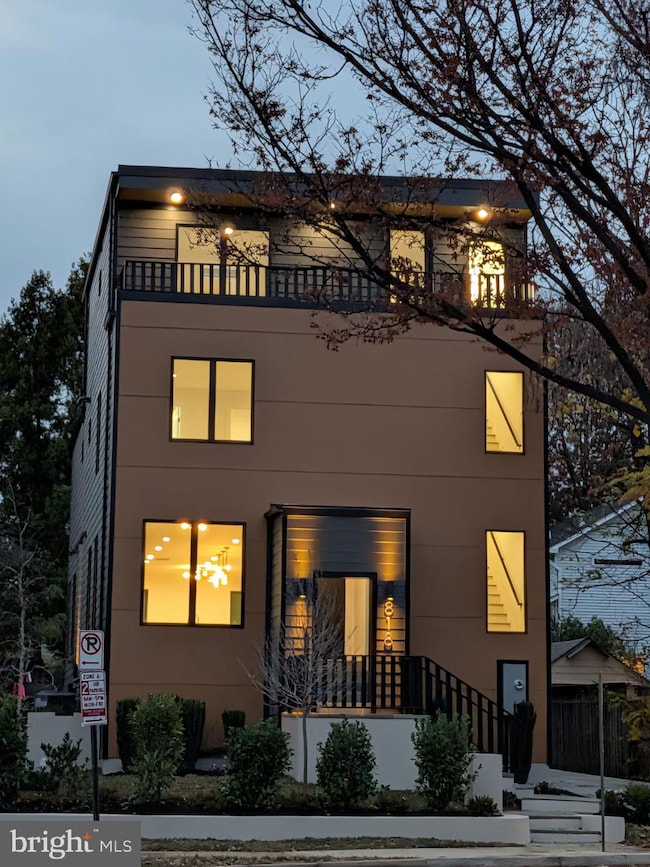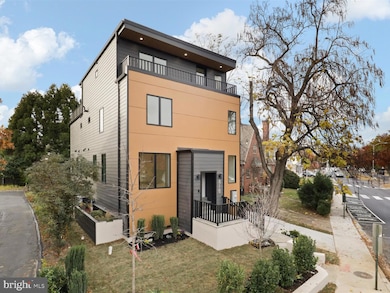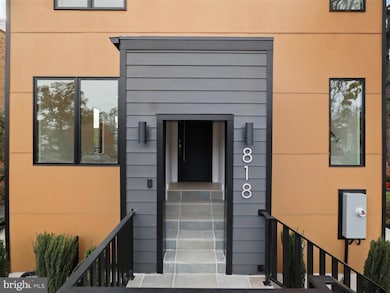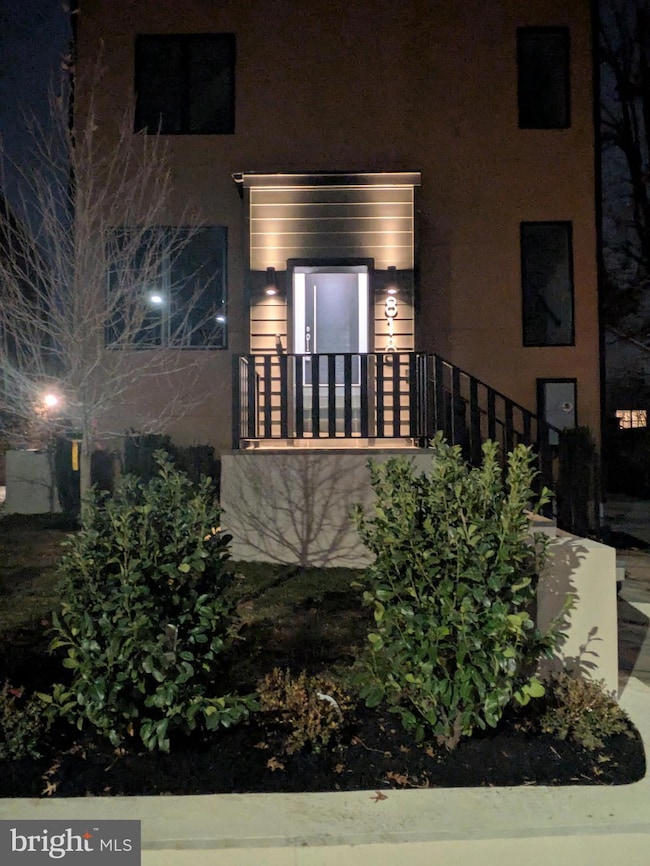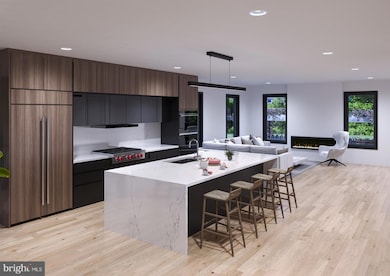818 N Edgewood St Arlington, VA 22201
Lyon Park NeighborhoodEstimated payment $13,232/month
Highlights
- New Construction
- Contemporary Architecture
- No HOA
- Long Branch Elementary School Rated A
- 1 Fireplace
- 4-minute walk to Zitkala-Ša Park
About This Home
New Construction | European Styling | 4 Bedrooms | 6 Baths | 4,300 Sq Ft
Prime Clarendon/Lyon Park Location – Walk to Metro, shopping, dining, and just minutes from Washington, DC, and the airport. This exceptional 4-level contemporary home blends modern luxury & elegance with everyday functionality — perfect for entertaining and multi-generational living.
Hardie siding, White Oak floors, floor-to-ceiling European-style bathrooms, Pella Lifestyle windows, upgraded insulation, smart security, zoned HVAC, 400‐amp EV‐ready service. 55 feet of concrete driveway for ample parking. rear patio and mudroom entrance.
Main Level: 10’ ceilings, sun‐filled open layout, chef’s kitchen (Wolf/Sub‐Zero, 10' island), family room, dining area & mudroom.
Upper Levels: Luxe primary suite w/ spa bath + 2 en‐suite bedrooms;
Third Floor Loft: Private bedroom with balcony + full bath, loft space w/ provision for wet bar and rooftop terrace for entertaining Lower Level: Walkout basement, Rec room w/ provision for wet bar, guest bedroom, full bath, conditioned 4' crawl space. This home blends European-inspired design, modern luxury, and everyday functionality—perfect for entertaining, multi-generational living, and long-term comfort. Includes builder warranty.
Listing Agent
(571) 482-9693 deepaktherealtorva@gmail.com Samson Properties License #0225200616 Listed on: 11/11/2025

Home Details
Home Type
- Single Family
Est. Annual Taxes
- $13,464
Lot Details
- 5,139 Sq Ft Lot
- Property is in excellent condition
- Property is zoned R-5
Home Design
- New Construction
- Contemporary Architecture
- Entry on the 1st floor
- Cement Siding
- Concrete Perimeter Foundation
Interior Spaces
- 4,300 Sq Ft Home
- Property has 4 Levels
- Ceiling Fan
- 1 Fireplace
Bedrooms and Bathrooms
- 4 Bedrooms
Finished Basement
- Walk-Out Basement
- Interior and Side Basement Entry
Parking
- Driveway
- On-Street Parking
Accessible Home Design
- Level Entry For Accessibility
Schools
- Jefferson Middle School
- Washington Lee High School
Utilities
- Central Heating and Cooling System
- Natural Gas Water Heater
- Cable TV Available
Community Details
- No Home Owners Association
- Clarendon Subdivision
Listing and Financial Details
- Tax Lot 112
- Assessor Parcel Number 18-044-010
Map
Home Values in the Area
Average Home Value in this Area
Tax History
| Year | Tax Paid | Tax Assessment Tax Assessment Total Assessment is a certain percentage of the fair market value that is determined by local assessors to be the total taxable value of land and additions on the property. | Land | Improvement |
|---|---|---|---|---|
| 2025 | $13,464 | $1,303,400 | $816,200 | $487,200 |
| 2024 | $8,680 | $840,300 | $784,700 | $55,600 |
| 2023 | $8,468 | $822,100 | $766,700 | $55,400 |
| 2022 | $8,159 | $792,100 | $730,700 | $61,400 |
| 2021 | $8,128 | $789,100 | $720,000 | $69,100 |
| 2020 | $7,495 | $730,500 | $661,500 | $69,000 |
| 2019 | $7,180 | $699,800 | $630,000 | $69,800 |
| 2018 | $6,876 | $683,500 | $607,500 | $76,000 |
| 2017 | $7,383 | $733,900 | $650,000 | $83,900 |
| 2016 | $6,796 | $685,800 | $580,000 | $105,800 |
| 2015 | $6,595 | $662,100 | $555,000 | $107,100 |
| 2014 | $6,246 | $627,100 | $520,000 | $107,100 |
Property History
| Date | Event | Price | List to Sale | Price per Sq Ft |
|---|---|---|---|---|
| 11/11/2025 11/11/25 | For Sale | $2,300,000 | 0.0% | $535 / Sq Ft |
| 10/07/2021 10/07/21 | Rented | $3,500 | 0.0% | -- |
| 09/16/2021 09/16/21 | Under Contract | -- | -- | -- |
| 08/04/2021 08/04/21 | For Rent | $3,500 | +18.6% | -- |
| 01/03/2014 01/03/14 | Rented | $2,950 | 0.0% | -- |
| 01/03/2014 01/03/14 | Under Contract | -- | -- | -- |
| 12/30/2013 12/30/13 | For Rent | $2,950 | -- | -- |
Purchase History
| Date | Type | Sale Price | Title Company |
|---|---|---|---|
| Warranty Deed | $812,500 | Fidelity National Title | |
| Warranty Deed | $812,500 | Fidelity National Title | |
| Deed | $395,000 | -- |
Mortgage History
| Date | Status | Loan Amount | Loan Type |
|---|---|---|---|
| Open | $621,000 | New Conventional | |
| Closed | $621,000 | New Conventional | |
| Previous Owner | $315,250 | New Conventional |
Source: Bright MLS
MLS Number: VAAR2064320
APN: 18-044-010
- 907 N Highland St
- 933 N Daniel St
- 3109 8th St N
- 1004 N Daniel St
- 724 N Cleveland St
- 1021 N Garfield St Unit 117
- 1021 N Garfield St Unit 914
- 1021 N Garfield St Unit 233
- 1021 N Garfield St Unit 318
- 1021 N Garfield St Unit B39
- 1020 N Highland St Unit 621
- 706 N Cleveland St
- 1036 N Daniel St
- 909 Plan at Irving and Ninth by BCN - Irving and Ninth
- 913 Plan at Irving and Ninth by BCN - Irving and Ninth
- 915 Plan at Irving and Ninth by BCN - Irving and Ninth
- 911 Plan at Irving and Ninth by BCN - Irving and Ninth
- 911 N Irving St
- 915 N Irving St
- 407 N Bryan St
- 925 N Garfield St Unit FL5-ID492
- 925 N Garfield St Unit FL2-ID237
- 925 N Garfield St Unit FL2-ID236
- 3000 N Washington Blvd
- 3110 10th St N Unit FL5-ID262
- 3110 10th St N Unit FL4-ID263
- 3110 10th St N Unit FL4-ID336
- 3110 10th St N Unit FL5-ID613
- 3110 10th St N Unit FL2-ID614
- 3110 10th St N
- 1021 N Garfield St Unit 114
- 1021 N Garfield St
- 1021 N Garfield St Unit 334
- 3119 9th Rd N
- 1025 N Fillmore St
- 1020 N Highland St Unit 1110
- 416 N Cleveland St
- 2525 10th St N Unit FL6-ID1022543P
- 2525 10th St N Unit FL2-ID1230853P
- 2525 10th St N Unit FL9-ID1022583P
