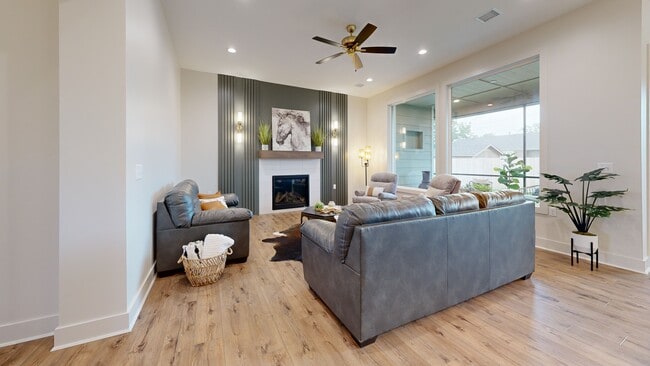
818 N Thornton Ct Wichita, KS 67235
Far West Wichita NeighborhoodEstimated payment $3,408/month
Highlights
- Community Lake
- Community Pool
- Walk-In Pantry
- Apollo Elementary School Rated A
- Covered Patio or Porch
- Cul-De-Sac
About This Home
Welcome to your beautiful dream home! Nested on a peaceful cul-de-sac, this stunning 3 bedroom, 2-bathroom, 3 car garage patio home combines modern elegance with thoughtful design. From the moment you step in to the spacious entryway, you're greeted with warmth and luxury vinyl flooring which flows seamlessly throughout. The open-concept layout showcases a chef's kitchen adorned with quartz countertops, and an oversized eat-at island perfect for entertaining or cozy family dinners. Don't forget the walk-in pantry with tons of storage and outlets which also doubles as your safe room. Retreat to the serene master suite, featuring a spa-like walk-in shower and abundant closet and bathroom storage space. The expansive 3-car garage offers practicality and storage galore. Step outside to your covered and screened east backyard, ideal for family and friend gatherings and peaceful relaxation. This home truly has it all, offering both comfort and luxury in every detail. Window treatments are included! Take this opportunity to make this exquisite home your very own!
Open House Schedule
-
Friday, October 03, 20251:00 to 5:00 pm10/3/2025 1:00:00 PM +00:0010/3/2025 5:00:00 PM +00:00Add to Calendar
-
Saturday, October 04, 20251:00 to 5:00 pm10/4/2025 1:00:00 PM +00:0010/4/2025 5:00:00 PM +00:00Add to Calendar
Home Details
Home Type
- Single Family
Est. Annual Taxes
- $6,987
Year Built
- Built in 2025
Lot Details
- 0.26 Acre Lot
- Cul-De-Sac
- Sprinkler System
HOA Fees
- $180 Monthly HOA Fees
Parking
- 3 Car Garage
Home Design
- Patio Home
- Slab Foundation
- Composition Roof
Interior Spaces
- 1,850 Sq Ft Home
- 1-Story Property
- Ceiling Fan
- Self Contained Fireplace Unit Or Insert
- Gas Fireplace
- Living Room
- Dining Room
- Storm Windows
Kitchen
- Walk-In Pantry
- Microwave
- Dishwasher
- Disposal
Flooring
- Carpet
- Luxury Vinyl Tile
Bedrooms and Bathrooms
- 3 Bedrooms
- Walk-In Closet
- 2 Full Bathrooms
Laundry
- Laundry Room
- Laundry on main level
- 220 Volts In Laundry
Accessible Home Design
- Handicap Accessible
- Stepless Entry
Outdoor Features
- Covered Deck
- Covered Patio or Porch
Schools
- Apollo Elementary School
- Dwight D. Eisenhower High School
Utilities
- Forced Air Heating and Cooling System
- Heating System Uses Natural Gas
- Irrigation Well
Listing and Financial Details
- Assessor Parcel Number 20173-087-146-13-0-43-05-007.01
Community Details
Overview
- Association fees include lawn service, recreation facility, snow removal, gen. upkeep for common ar
- $200 HOA Transfer Fee
- Built by H&H Homebuilders, INC
- Castlegate Subdivision
- Community Lake
- Greenbelt
Recreation
- Community Pool
Map
Home Values in the Area
Average Home Value in this Area
Property History
| Date | Event | Price | Change | Sq Ft Price |
|---|---|---|---|---|
| 07/29/2025 07/29/25 | For Sale | $499,098 | -- | $270 / Sq Ft |
About the Listing Agent
CHRISTINE's Other Listings
Source: South Central Kansas MLS
MLS Number: 659349
- 810 N Thornton Ct
- 744 N Thornton Ct
- 730 N Firefly St
- 705 N Firefly Ct
- 733 N Cedar Downs Ct
- 729 N Cedar Down Cir
- 751 N Firefly Ct
- 12505 W Binter St
- 941 N Firefly St
- 522 N Bay Country St
- 12514 W Hardtner St
- 1003 N Firefly Cir
- 532 N Wheatland Place
- 12521 W Hardtner Ct
- 1120 N Azure Ln
- 313 N Jaax St
- 810 N Parkridge St
- 13118 W Harvest Ct
- 1105 N Hickory Creek St
- 12400 W Jayson Ln
- 1448 N Westgate St
- 10200 W Maple St
- 10413 W Bartlett St
- 505 N Tyler Rd
- 8405 W Central Ave
- 8716 W University St Unit C
- 330 S Tyler Rd
- 10878 W Dora Ct
- 8820 W Westlawn St
- 15301 U S 54 Unit 23R1
- 15301 U S 54 Unit 14R1
- 15301 U S 54 Unit 21
- 15301 U S 54 Unit 23R
- 15301 U S 54 Unit 14R
- 9250 W 21st St N
- 1817 N Evergreen Ln
- 734 N Country Acres Ave Unit 201
- 734 N Ridge Rd
- 1010 N Ridge Rd
- 7525 W Taft St





