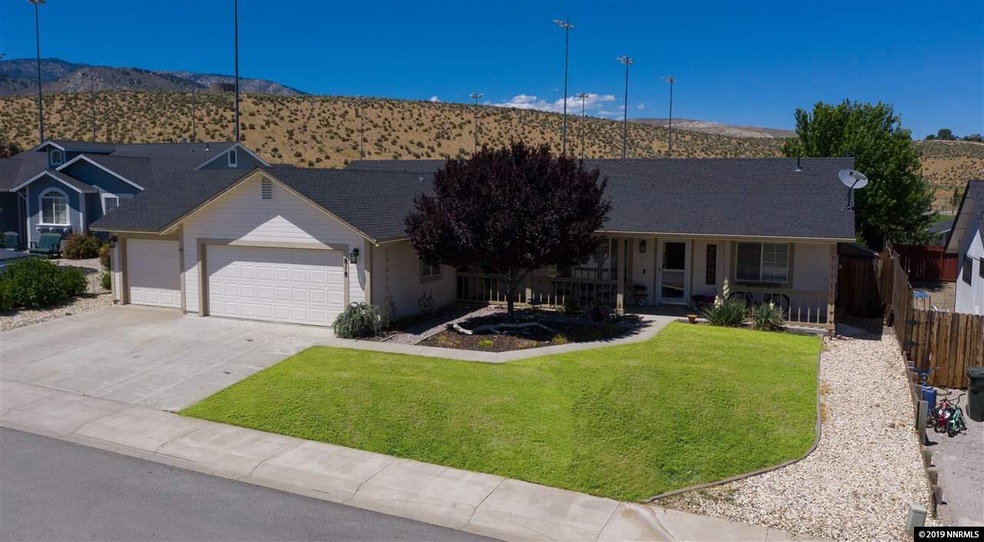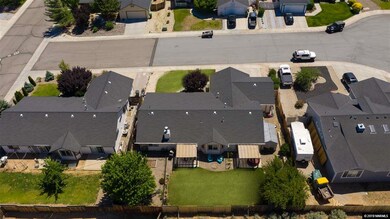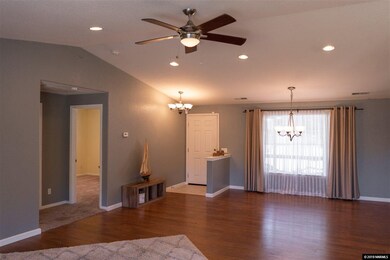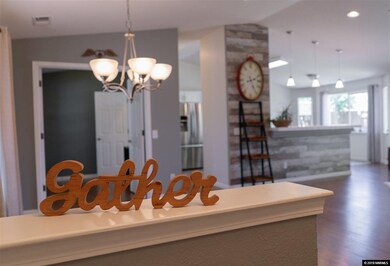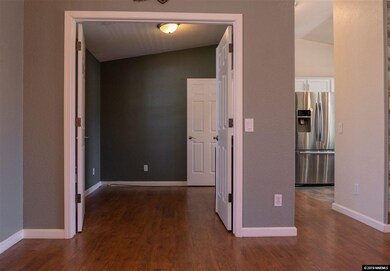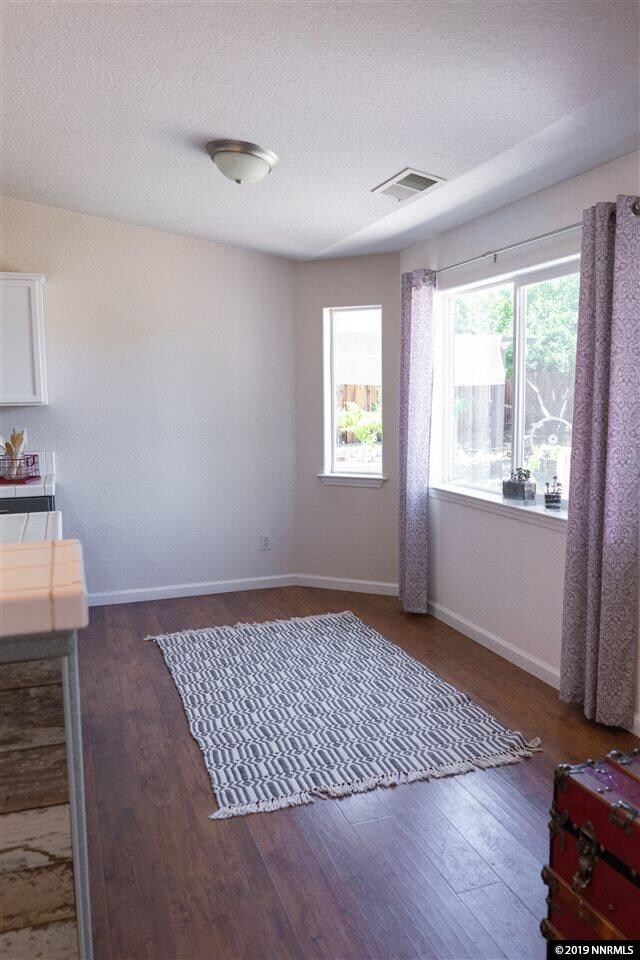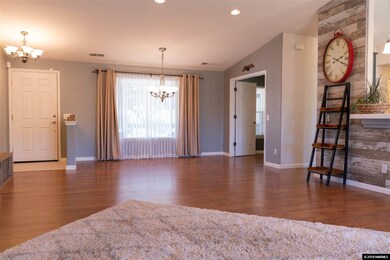
818 Overview Ct Carson City, NV 89705
Highlights
- Spa
- High Ceiling
- No HOA
- Mountain View
- Great Room
- 4-minute walk to James Lee Memorial Park
About This Home
As of October 2019Spacious and charming home backing to a nearby park and walking trails. Located in a cul-de-sac with amazing surrounding mountain views throughout. Inside is like brand new with newer wood laminate floors, paint and a rustic reclaimed wall. In the backyard you can find fruit trees, different varieties of grapes, two pergola's, raised garden beds and a softtub for soaking after a long day. The 3 car garage is very spacious with plenty of storage, shelving and a work sink installed. All this with no HOA!!!, All furniture on property is negotiable.
Last Agent to Sell the Property
Keller Williams Group One Inc. License #S.180112 Listed on: 07/19/2019

Last Buyer's Agent
Glenda Stroobant
Keller Williams Group One Inc. License #S.0182778
Home Details
Home Type
- Single Family
Est. Annual Taxes
- $2,565
Year Built
- Built in 2003
Lot Details
- 8,712 Sq Ft Lot
- Cul-De-Sac
- Back Yard Fenced
- Landscaped
- Level Lot
- Front and Back Yard Sprinklers
- Sprinklers on Timer
- Property is zoned Sf
Parking
- 3 Car Attached Garage
- Garage Door Opener
Home Design
- Pitched Roof
- Shingle Roof
- Composition Roof
- Wood Siding
- Stick Built Home
Interior Spaces
- 1,728 Sq Ft Home
- 1-Story Property
- High Ceiling
- Ceiling Fan
- Gas Log Fireplace
- Double Pane Windows
- Vinyl Clad Windows
- Drapes & Rods
- Blinds
- Great Room
- Home Office
- Mountain Views
- Crawl Space
Kitchen
- Breakfast Area or Nook
- Breakfast Bar
- <<builtInOvenToken>>
- Gas Oven
- Gas Cooktop
- <<microwave>>
- Dishwasher
- Disposal
Flooring
- Carpet
- Laminate
- Ceramic Tile
Bedrooms and Bathrooms
- 3 Bedrooms
- Walk-In Closet
- 2 Full Bathrooms
- Primary Bathroom Bathtub Only
- Primary Bathroom includes a Walk-In Shower
Laundry
- Laundry Room
- Dryer
- Washer
- Laundry Cabinets
Home Security
- Security System Owned
- Fire and Smoke Detector
Outdoor Features
- Spa
- Patio
- Storage Shed
Schools
- Jacks Valley Elementary School
- Carson Valley Middle School
- Douglas High School
Utilities
- Refrigerated Cooling System
- Forced Air Heating and Cooling System
- Heating System Uses Natural Gas
- Gas Water Heater
- Internet Available
- Phone Available
- Cable TV Available
Community Details
- No Home Owners Association
Listing and Financial Details
- Home warranty included in the sale of the property
- Assessor Parcel Number 142018114016
Ownership History
Purchase Details
Purchase Details
Purchase Details
Home Financials for this Owner
Home Financials are based on the most recent Mortgage that was taken out on this home.Purchase Details
Home Financials for this Owner
Home Financials are based on the most recent Mortgage that was taken out on this home.Purchase Details
Purchase Details
Home Financials for this Owner
Home Financials are based on the most recent Mortgage that was taken out on this home.Similar Homes in Carson City, NV
Home Values in the Area
Average Home Value in this Area
Purchase History
| Date | Type | Sale Price | Title Company |
|---|---|---|---|
| Interfamily Deed Transfer | -- | First American Title Minden | |
| Bargain Sale Deed | $399,000 | First American Title Minden | |
| Bargain Sale Deed | $296,000 | First Centennial Reno | |
| Bargain Sale Deed | $255,000 | Stewart Title Carson | |
| Trustee Deed | $185,250 | Stewart Title | |
| Bargain Sale Deed | $367,000 | First American Title Company |
Mortgage History
| Date | Status | Loan Amount | Loan Type |
|---|---|---|---|
| Previous Owner | $302,364 | VA | |
| Previous Owner | $302,364 | VA | |
| Previous Owner | $149,600 | Adjustable Rate Mortgage/ARM | |
| Previous Owner | $230,625 | New Conventional | |
| Previous Owner | $229,410 | Unknown | |
| Previous Owner | $293,600 | Adjustable Rate Mortgage/ARM |
Property History
| Date | Event | Price | Change | Sq Ft Price |
|---|---|---|---|---|
| 10/23/2019 10/23/19 | Sold | $399,000 | 0.0% | $231 / Sq Ft |
| 10/19/2019 10/19/19 | Off Market | $399,000 | -- | -- |
| 09/15/2019 09/15/19 | Pending | -- | -- | -- |
| 09/04/2019 09/04/19 | For Sale | $409,000 | 0.0% | $237 / Sq Ft |
| 08/13/2019 08/13/19 | Pending | -- | -- | -- |
| 07/19/2019 07/19/19 | For Sale | $409,000 | +38.2% | $237 / Sq Ft |
| 05/27/2016 05/27/16 | Sold | $296,000 | -1.0% | $171 / Sq Ft |
| 04/09/2016 04/09/16 | Pending | -- | -- | -- |
| 04/01/2016 04/01/16 | For Sale | $299,000 | -- | $173 / Sq Ft |
Tax History Compared to Growth
Tax History
| Year | Tax Paid | Tax Assessment Tax Assessment Total Assessment is a certain percentage of the fair market value that is determined by local assessors to be the total taxable value of land and additions on the property. | Land | Improvement |
|---|---|---|---|---|
| 2025 | $2,974 | $102,208 | $31,500 | $70,708 |
| 2024 | $2,887 | $102,597 | $31,500 | $71,097 |
| 2023 | $2,887 | $98,440 | $31,500 | $66,940 |
| 2022 | $2,803 | $92,926 | $29,750 | $63,176 |
| 2021 | $2,722 | $87,676 | $27,650 | $60,026 |
| 2020 | $2,642 | $84,266 | $26,250 | $58,016 |
| 2019 | $2,565 | $79,742 | $22,750 | $56,992 |
| 2018 | $2,448 | $75,878 | $21,000 | $54,878 |
| 2017 | $2,349 | $72,934 | $17,500 | $55,434 |
| 2016 | $2,290 | $65,970 | $10,500 | $55,470 |
| 2015 | $2,285 | $65,970 | $10,500 | $55,470 |
| 2014 | $2,218 | $62,729 | $10,500 | $52,229 |
Agents Affiliated with this Home
-
James Nava

Seller's Agent in 2019
James Nava
Keller Williams Group One Inc.
(775) 527-2015
1 in this area
224 Total Sales
-
G
Buyer's Agent in 2019
Glenda Stroobant
Keller Williams Group One Inc.
-
M
Seller's Agent in 2016
Michael Enright
Valley Realty & Management
-
Amanda Gunter

Buyer's Agent in 2016
Amanda Gunter
Dickson Realty
(775) 525-1528
122 Total Sales
Map
Source: Northern Nevada Regional MLS
MLS Number: 190011165
APN: 1420-18-114-016
- 857 Auburn Ct
- 3300 Dog Leg Dr
- 967 Mica Dr
- 973 Sunview Dr
- APN 1420-06-701-001
- 980 Sunview Dr
- 971 Shadow Ln
- 931 Chip Creek Ct
- 3550 Silverado Dr
- 46 Boulders Bend Dr
- 569 Headwaters Way
- 534 Headwaters Way
- 3423 Golf Club Dr
- 64 Boulders Bend Dr Unit 120
- 58 Boulders Bend Dr
- 994 Sunview Dr
- 3549 Shadow Ln
- 876 Valley Crest Dr
- 3563 Loam Ln
- 3463 Long Dr
