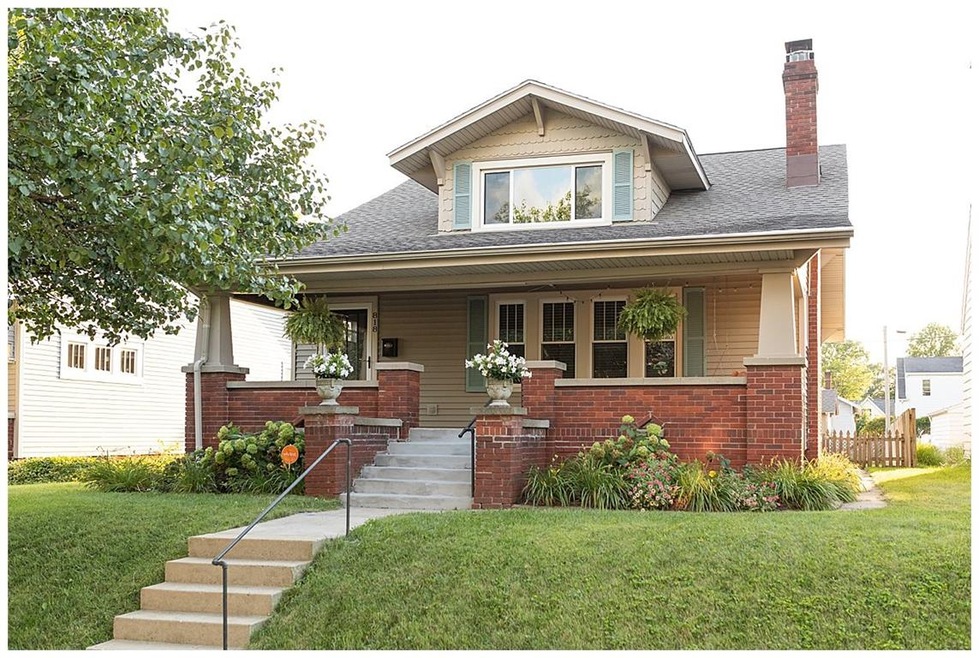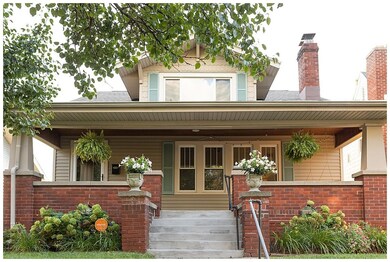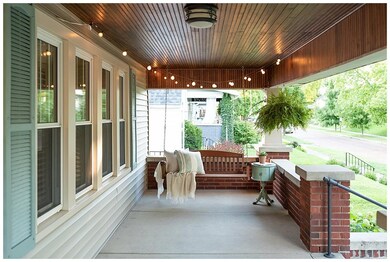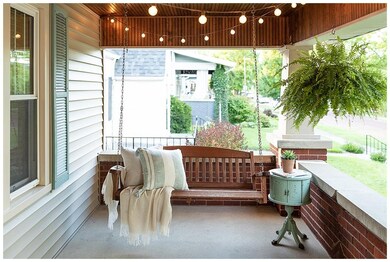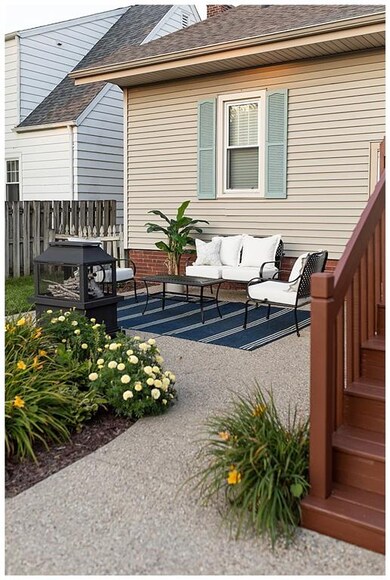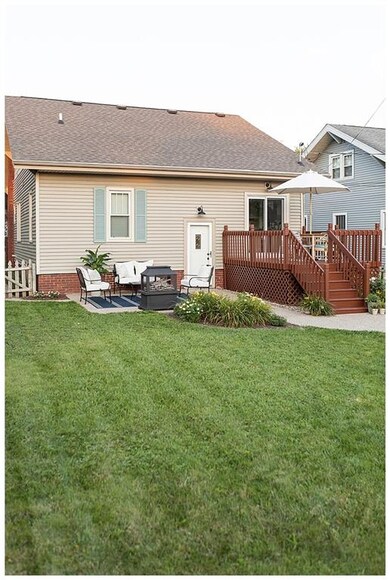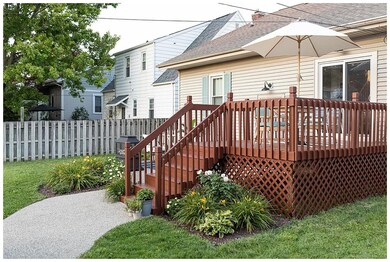
818 S 12th St Lafayette, IN 47905
Central NeighborhoodHighlights
- Wood Flooring
- Formal Dining Room
- Woodwork
- Stone Countertops
- 1 Car Detached Garage
- <<tubWithShowerToken>>
About This Home
As of September 2020A charming open front porch complete with porch swing and bead board ceiling welcomes you to this well maintained bungalow with farmhouse style updates. Inside you'll continue to find the style abounds. Neutral wall paint, chunky wood work, gorgeous light fixtures, and beautifully refinished hardwood floors, combined with a mix of old and new make this home call to you to come inside and get comfy. You'll find a foyer to welcome guests and living room with brick fireplace greet you upon entry. Dining room big enough to seat a crowd. Kitchen has been updated with granite counter tops, new back splash. A family room in the basement is the perfect place to stay home and watch a movie. 2 bedrooms and a completely remodeled full bath on first floor. 2 bedrooms, a loft, huge closets, and a half bath on second floor. Outside you'll enjoy spending time on the deck or adjoining concrete patio with fully fenced yard. A 1 car garage and carport for parking. New water softener this year and roof is only 2 years old!!
Last Buyer's Agent
Maggie Stark
F.C. Tucker/Shook

Home Details
Home Type
- Single Family
Est. Annual Taxes
- $942
Year Built
- Built in 1930
Lot Details
- 6,098 Sq Ft Lot
- Lot Dimensions are 46x137
- Wood Fence
- Level Lot
Parking
- 1 Car Detached Garage
- Driveway
- Off-Street Parking
Home Design
- Bungalow
- Brick Exterior Construction
- Shingle Roof
- Asphalt Roof
- Vinyl Construction Material
Interior Spaces
- 1.5-Story Property
- Woodwork
- Entrance Foyer
- Living Room with Fireplace
- Formal Dining Room
- Wood Flooring
- Fire and Smoke Detector
- Stone Countertops
Bedrooms and Bathrooms
- 4 Bedrooms
- <<tubWithShowerToken>>
Basement
- Basement Fills Entire Space Under The House
- Block Basement Construction
Schools
- Thomas Miller Elementary School
- Sunnyside/Tecumseh Middle School
- Jefferson High School
Utilities
- Forced Air Heating and Cooling System
- Heating System Uses Gas
Additional Features
- Patio
- Suburban Location
Listing and Financial Details
- Assessor Parcel Number 79-07-28-310-023.000-004
Ownership History
Purchase Details
Home Financials for this Owner
Home Financials are based on the most recent Mortgage that was taken out on this home.Purchase Details
Home Financials for this Owner
Home Financials are based on the most recent Mortgage that was taken out on this home.Purchase Details
Home Financials for this Owner
Home Financials are based on the most recent Mortgage that was taken out on this home.Similar Homes in Lafayette, IN
Home Values in the Area
Average Home Value in this Area
Purchase History
| Date | Type | Sale Price | Title Company |
|---|---|---|---|
| Warranty Deed | -- | Metropolitan Title | |
| Warranty Deed | -- | -- | |
| Warranty Deed | -- | None Available |
Mortgage History
| Date | Status | Loan Amount | Loan Type |
|---|---|---|---|
| Open | $25,000 | Credit Line Revolving | |
| Open | $205,550 | New Conventional | |
| Closed | $205,550 | New Conventional | |
| Previous Owner | $126,900 | New Conventional | |
| Previous Owner | $132,050 | New Conventional |
Property History
| Date | Event | Price | Change | Sq Ft Price |
|---|---|---|---|---|
| 09/11/2020 09/11/20 | Sold | $218,212 | +9.1% | $83 / Sq Ft |
| 08/11/2020 08/11/20 | Pending | -- | -- | -- |
| 08/10/2020 08/10/20 | For Sale | $200,000 | +41.8% | $76 / Sq Ft |
| 05/15/2014 05/15/14 | Sold | $141,000 | -2.7% | $61 / Sq Ft |
| 04/27/2014 04/27/14 | Pending | -- | -- | -- |
| 04/21/2014 04/21/14 | For Sale | $144,900 | +4.2% | $62 / Sq Ft |
| 06/08/2012 06/08/12 | Sold | $139,000 | -4.1% | $60 / Sq Ft |
| 05/11/2012 05/11/12 | Pending | -- | -- | -- |
| 04/08/2012 04/08/12 | For Sale | $144,900 | -- | $62 / Sq Ft |
Tax History Compared to Growth
Tax History
| Year | Tax Paid | Tax Assessment Tax Assessment Total Assessment is a certain percentage of the fair market value that is determined by local assessors to be the total taxable value of land and additions on the property. | Land | Improvement |
|---|---|---|---|---|
| 2024 | $2,211 | $221,100 | $26,000 | $195,100 |
| 2023 | $2,097 | $209,900 | $26,000 | $183,900 |
| 2022 | $1,774 | $179,000 | $26,000 | $153,000 |
| 2021 | $1,519 | $153,500 | $26,000 | $127,500 |
| 2020 | $1,096 | $121,000 | $26,000 | $95,000 |
| 2019 | $942 | $111,400 | $20,000 | $91,400 |
| 2018 | $876 | $106,500 | $20,000 | $86,500 |
| 2017 | $806 | $102,600 | $20,000 | $82,600 |
| 2016 | $699 | $97,800 | $20,000 | $77,800 |
| 2014 | $597 | $91,500 | $20,000 | $71,500 |
| 2013 | $578 | $90,800 | $20,000 | $70,800 |
Agents Affiliated with this Home
-
Sarah Harrington

Seller's Agent in 2020
Sarah Harrington
Keller Williams Lafayette
(765) 426-1906
2 in this area
109 Total Sales
-
M
Buyer's Agent in 2020
Maggie Stark
F.C. Tucker/Shook
-
M
Seller's Agent in 2014
Mary Junius
F.C. Tucker/Shook
-
Dawn Dilley

Buyer's Agent in 2014
Dawn Dilley
eXp, LLC
(765) 423-1985
80 Total Sales
-
Cara McLean-Rolfes

Seller's Agent in 2012
Cara McLean-Rolfes
Trueblood Real Estate
(765) 714-3569
117 Total Sales
-
Amy Junius-Humbaugh

Buyer's Agent in 2012
Amy Junius-Humbaugh
F.C. Tucker/Shook
(765) 714-1499
2 in this area
170 Total Sales
Map
Source: Indiana Regional MLS
MLS Number: 202031339
APN: 79-07-28-310-023.000-004
- 1016 S 12th St
- 1415 Virginia St
- 1413 Franklin St
- 1438 Adams St
- 1422 Virginia St
- 1431 Kossuth St
- 606 S 10th St
- 610 S 9th St
- 701 Kossuth St
- 900 King St
- 743 Owen St
- 1310 Sinton Ave
- 1723 Central St
- 919 S 18th St
- 615 Lingle Ave
- 1215 Logan Ave
- 1028 Highland Ave
- 602 Cherokee Ave
- 1108 Potomac Ave
- 413 Lingle Ave
