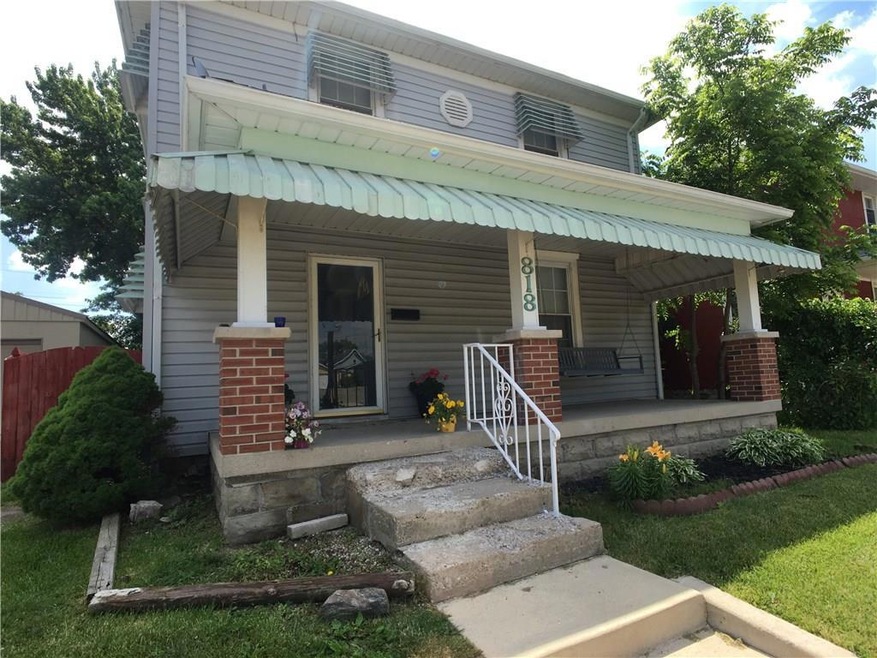
818 S 18th St New Castle, IN 47362
New Castle NeighborhoodEstimated Value: $63,000 - $112,657
Highlights
- Traditional Architecture
- Corner Lot
- Covered patio or porch
- Wood Flooring
- No HOA
- 2-minute walk to Murphey Park
About This Home
As of October 2019Lots of possibilities with this property. The needs some TLC, but has 3 bedrooms, 1.5 baths, over 1,900 sq ft, and a 1 car detached garage.
Last Listed By
Matthew Huffman
F.C. Tucker/Crossroads Real Estate Listed on: 06/06/2019

Home Details
Home Type
- Single Family
Year Built
- Built in 1900
Lot Details
- 5,280 Sq Ft Lot
- Corner Lot
Parking
- 1 Car Detached Garage
Home Design
- Traditional Architecture
- Block Foundation
- Vinyl Siding
Interior Spaces
- 2-Story Property
- Vinyl Clad Windows
- Formal Dining Room
- Unfinished Basement
- Partial Basement
Flooring
- Wood
- Carpet
- Vinyl
Bedrooms and Bathrooms
- 3 Bedrooms
Outdoor Features
- Covered patio or porch
Utilities
- Window Unit Cooling System
- Forced Air Heating System
- Heating System Uses Gas
- Electric Water Heater
Community Details
- No Home Owners Association
Listing and Financial Details
- Tax Lot 269
- Assessor Parcel Number 331214310137000016
Ownership History
Purchase Details
Home Financials for this Owner
Home Financials are based on the most recent Mortgage that was taken out on this home.Similar Homes in New Castle, IN
Home Values in the Area
Average Home Value in this Area
Purchase History
| Date | Buyer | Sale Price | Title Company |
|---|---|---|---|
| Williams Jennifer | -- | None Available |
Mortgage History
| Date | Status | Borrower | Loan Amount |
|---|---|---|---|
| Open | Williams Jennifer | $29,600 |
Property History
| Date | Event | Price | Change | Sq Ft Price |
|---|---|---|---|---|
| 10/21/2019 10/21/19 | Sold | $37,000 | +5.7% | $19 / Sq Ft |
| 08/28/2019 08/28/19 | Pending | -- | -- | -- |
| 08/23/2019 08/23/19 | Price Changed | $35,000 | -12.3% | $18 / Sq Ft |
| 07/09/2019 07/09/19 | Price Changed | $39,900 | -11.3% | $20 / Sq Ft |
| 06/06/2019 06/06/19 | For Sale | $45,000 | -- | $23 / Sq Ft |
Tax History Compared to Growth
Tax History
| Year | Tax Paid | Tax Assessment Tax Assessment Total Assessment is a certain percentage of the fair market value that is determined by local assessors to be the total taxable value of land and additions on the property. | Land | Improvement |
|---|---|---|---|---|
| 2024 | $484 | $53,200 | $7,600 | $45,600 |
| 2023 | $423 | $47,300 | $7,600 | $39,700 |
| 2022 | $411 | $41,100 | $7,600 | $33,500 |
| 2021 | $379 | $37,900 | $7,600 | $30,300 |
| 2020 | $396 | $36,800 | $7,600 | $29,200 |
| 2019 | $389 | $25,500 | $7,600 | $17,900 |
| 2018 | $528 | $25,300 | $7,600 | $17,700 |
| 2017 | $524 | $25,100 | $7,600 | $17,500 |
| 2016 | $515 | $24,700 | $7,600 | $17,100 |
| 2014 | $1,357 | $66,800 | $7,600 | $59,200 |
| 2013 | $1,357 | $64,100 | $7,600 | $56,500 |
Agents Affiliated with this Home
-
M
Seller's Agent in 2019
Matthew Huffman
F.C. Tucker/Crossroads Real Estate
49 in this area
94 Total Sales
Map
Source: MIBOR Broker Listing Cooperative®
MLS Number: 21645583
APN: 33-12-14-310-137.000-016
