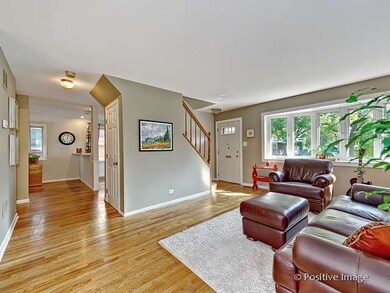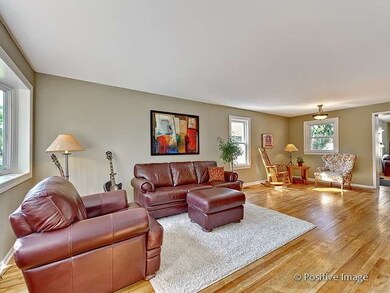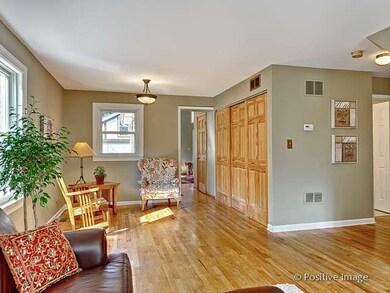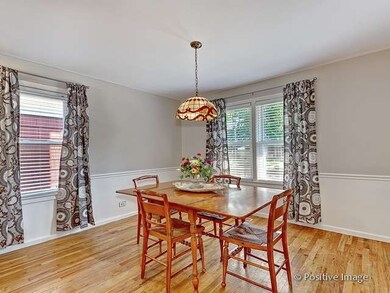
818 S Hillside Ave Elmhurst, IL 60126
Highlights
- Vaulted Ceiling
- Wood Flooring
- Detached Garage
- Jackson Elementary School Rated A
- Tudor Architecture
- Breakfast Bar
About This Home
As of May 2018WELCOME HOME! FABULOUS 4 BEDROOM TUDOR ON QUIET STREET. 2,096sf EXCEPTIONAL OPEN FLOOR PLAN. HW FLOORS, BEAUTIFUL LIVING & DINING ROOMS COMPLEMENT THE INCREDIBLE KITCHEN/FAMILY ROOM SPACE. EAT-IN TABLE AREA & LG PENNISULA IS IDEAL FOR FAMILY GATHERINGS. 2 SHARP FULL BATHS, HUGE SECOND LEVEL W/LAUNDRY ROOM PLUS FOUR PERFECT BEDROOMS. LG 2.5 CAR GARAGE, GREAT LOT, FRESH PAINT, AMPLE STORAGE, NOTHING TO DO BUT MOVE IN!
Last Agent to Sell the Property
@properties Christie's International Real Estate License #475129154 Listed on: 10/03/2014

Home Details
Home Type
- Single Family
Est. Annual Taxes
- $10,286
Year Built
- 1946
Parking
- Detached Garage
- Parking Included in Price
- Garage Is Owned
Home Design
- Tudor Architecture
- Slab Foundation
- Asphalt Shingled Roof
- Stucco Exterior
Interior Spaces
- Bathroom on Main Level
- Vaulted Ceiling
- Dining Area
- Wood Flooring
- Crawl Space
- Breakfast Bar
- Laundry on upper level
Utilities
- Forced Air Heating and Cooling System
- Heating System Uses Gas
- Lake Michigan Water
Ownership History
Purchase Details
Home Financials for this Owner
Home Financials are based on the most recent Mortgage that was taken out on this home.Purchase Details
Purchase Details
Home Financials for this Owner
Home Financials are based on the most recent Mortgage that was taken out on this home.Purchase Details
Home Financials for this Owner
Home Financials are based on the most recent Mortgage that was taken out on this home.Purchase Details
Similar Homes in Elmhurst, IL
Home Values in the Area
Average Home Value in this Area
Purchase History
| Date | Type | Sale Price | Title Company |
|---|---|---|---|
| Warranty Deed | $440,000 | Greater Illinios Title | |
| Interfamily Deed Transfer | -- | Attorney | |
| Warranty Deed | $353,000 | Chicago Title Company | |
| Special Warranty Deed | $210,000 | -- | |
| Legal Action Court Order | -- | Wheatland Title |
Mortgage History
| Date | Status | Loan Amount | Loan Type |
|---|---|---|---|
| Open | $341,000 | New Conventional | |
| Closed | $346,000 | New Conventional | |
| Closed | $352,000 | New Conventional | |
| Previous Owner | $300,000 | New Conventional | |
| Previous Owner | $282,400 | New Conventional | |
| Previous Owner | $304,000 | New Conventional | |
| Previous Owner | $315,000 | Unknown | |
| Previous Owner | $308,000 | Fannie Mae Freddie Mac | |
| Previous Owner | $100,000 | Credit Line Revolving | |
| Previous Owner | $76,800 | Credit Line Revolving | |
| Previous Owner | $198,200 | Unknown | |
| Previous Owner | $198,200 | Unknown | |
| Previous Owner | $198,200 | No Value Available | |
| Previous Owner | $213,600 | Balloon | |
| Previous Owner | $187,000 | Unknown | |
| Previous Owner | $38,000 | Unknown |
Property History
| Date | Event | Price | Change | Sq Ft Price |
|---|---|---|---|---|
| 05/09/2018 05/09/18 | Sold | $440,000 | -8.1% | $210 / Sq Ft |
| 03/20/2018 03/20/18 | Pending | -- | -- | -- |
| 01/24/2018 01/24/18 | Price Changed | $479,000 | -2.0% | $229 / Sq Ft |
| 01/11/2018 01/11/18 | For Sale | $489,000 | +38.5% | $233 / Sq Ft |
| 03/27/2015 03/27/15 | Sold | $353,000 | -5.6% | $168 / Sq Ft |
| 01/26/2015 01/26/15 | Pending | -- | -- | -- |
| 01/21/2015 01/21/15 | Price Changed | $374,000 | -1.3% | $178 / Sq Ft |
| 01/14/2015 01/14/15 | Price Changed | $379,000 | -2.6% | $181 / Sq Ft |
| 11/17/2014 11/17/14 | Price Changed | $389,000 | -2.7% | $186 / Sq Ft |
| 10/21/2014 10/21/14 | Price Changed | $399,900 | -9.1% | $191 / Sq Ft |
| 10/03/2014 10/03/14 | For Sale | $439,900 | -- | $210 / Sq Ft |
Tax History Compared to Growth
Tax History
| Year | Tax Paid | Tax Assessment Tax Assessment Total Assessment is a certain percentage of the fair market value that is determined by local assessors to be the total taxable value of land and additions on the property. | Land | Improvement |
|---|---|---|---|---|
| 2023 | $10,286 | $177,430 | $76,010 | $101,420 |
| 2022 | $9,444 | $161,750 | $73,080 | $88,670 |
| 2021 | $9,209 | $157,720 | $71,260 | $86,460 |
| 2020 | $8,853 | $154,270 | $69,700 | $84,570 |
| 2019 | $8,665 | $146,670 | $66,270 | $80,400 |
| 2018 | $8,174 | $137,940 | $62,720 | $75,220 |
| 2017 | $7,993 | $131,450 | $59,770 | $71,680 |
| 2016 | $7,822 | $123,840 | $56,310 | $67,530 |
| 2015 | $7,741 | $115,370 | $52,460 | $62,910 |
| 2014 | $9,742 | $132,410 | $41,630 | $90,780 |
| 2013 | $9,636 | $134,280 | $42,220 | $92,060 |
Agents Affiliated with this Home
-

Seller's Agent in 2018
Mimi Aquino
Coldwell Banker Real Estate Group
(949) 400-1224
3 in this area
23 Total Sales
-

Buyer's Agent in 2018
Lisa Rudisel
Compass
(312) 404-9600
86 Total Sales
-

Seller's Agent in 2015
Julie Hurt
@ Properties
(630) 294-4878
23 in this area
42 Total Sales
-

Buyer's Agent in 2015
Kris Maranda
@ Properties
(630) 699-2211
33 in this area
259 Total Sales
Map
Source: Midwest Real Estate Data (MRED)
MLS Number: MRD08744524
APN: 06-14-106-022
- 797 S Spring Rd
- 814 S Hawthorne Ave
- 901 S Fairfield Ave
- 728 S Hillside Ave
- 735 S Spring Rd
- 425 W Madison St
- 740 S Berkley Ave
- 732 S Mitchell Ave
- 957 S Hillside Ave
- 663 S Hawthorne Ave
- 676 S Swain Ave
- 936 S Mitchell Ave
- 895 S Parkside Ave
- 670 S Parkside Ave
- 618 S Swain Ave
- 236 W Crescent Ave
- 717 S Washington St
- 611 S Prospect Ave
- 650 E Van Buren St
- 585 S Bryan St






