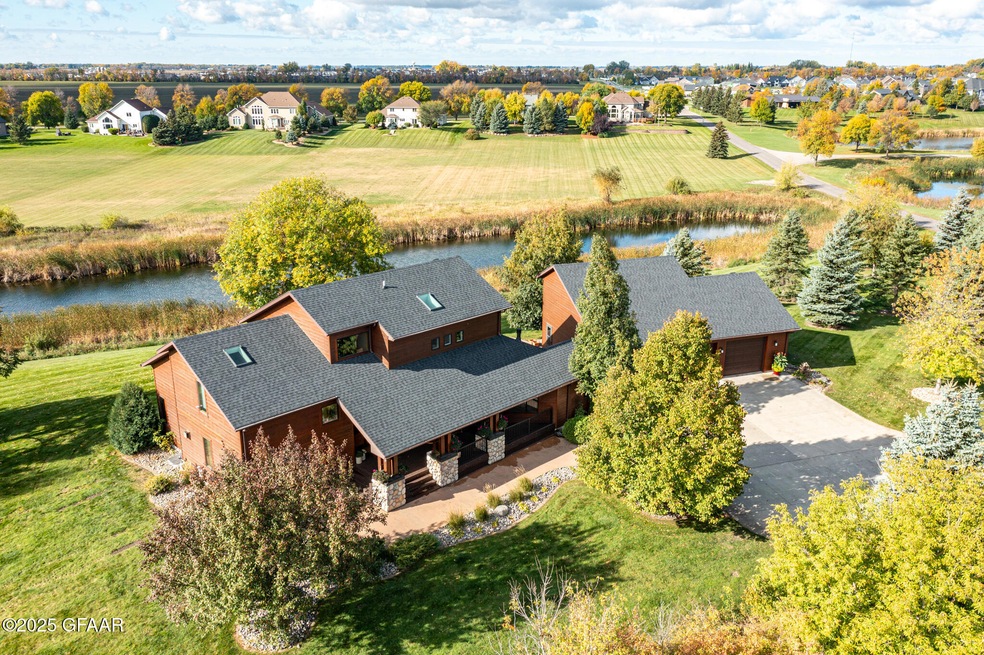
818 Shadyridge Ct Grand Forks, ND 58201
Estimated payment $7,836/month
Highlights
- Deck
- 2 Fireplaces
- Great Room
- Discovery Elementary School Rated A-
- Bonus Room
- Mud Room
About This Home
A rare opportunity to own one of Grand Forks most prestigious location. This beautiful home, transported and completely transformed in 2001, nestles within 3.5 acres of mature trees, a serene coulee frontage, and fully landscaped yard. Spanning 5349 sq ft, this impeccably maintained home boasts 5 bedrooms, 4 bathrooms, a great room, 2 dining rooms, fully finished basement w/wet bar and a spacious kitchen designed for family gatherings and many more to areas to enjoy. Revel in the peace of the surroundings from the comfort of the covered porch or backyard deck, where wildlife sightings and breathtaking, unobstructed sunsets are daily delights. The home is equipped with high-efficiency, state-of-the-art systems, ensuring comfort throughout. The poured basement features 9-foot ceilings and heated floors, extending to the master bathroom and 1185 sq ft oversized garage. Enjoy the extra room above the garage ready for the new owners to design. A coulee-powered sprinkler system and continual updates add to the home's allure. Inquire for a detailed list of home improvements and experience this sanctuary in person.
Listing Agent
Berkshire Hathaway Homeservices Family Rea License #9857 Listed on: 07/02/2025

Home Details
Home Type
- Single Family
Est. Annual Taxes
- $11,196
Year Built
- Built in 1986
Lot Details
- 3.49 Acre Lot
- Wood Fence
- Sprinkler System
Parking
- 3 Car Attached Garage
- Running Water Available in Garage
- Heated Garage
- Garage Drain
- Garage Door Opener
Home Design
- Poured Concrete
- Wood Siding
Interior Spaces
- 3,272 Sq Ft Home
- 2-Story Property
- 2 Fireplaces
- Gas Fireplace
- Window Treatments
- Mud Room
- Great Room
- Living Room
- Dining Room
- Home Office
- Bonus Room
- Storage Room
- Basement Fills Entire Space Under The House
Kitchen
- Range
- Microwave
- Dishwasher
Bedrooms and Bathrooms
- 5 Bedrooms
Laundry
- Laundry Room
- Dryer
- Washer
Outdoor Features
- Deck
- Patio
Schools
- Discovery Elementary School
- Schroeder Middle School
- Red River High School
Utilities
- Central Air
- Geothermal Heating and Cooling
- Septic System
Listing and Financial Details
- Assessor Parcel Number 44293700100
Map
Home Values in the Area
Average Home Value in this Area
Tax History
| Year | Tax Paid | Tax Assessment Tax Assessment Total Assessment is a certain percentage of the fair market value that is determined by local assessors to be the total taxable value of land and additions on the property. | Land | Improvement |
|---|---|---|---|---|
| 2024 | $12,516 | $375,000 | $0 | $0 |
| 2023 | $13,624 | $368,500 | $87,500 | $281,000 |
| 2022 | $11,818 | $333,050 | $75,000 | $258,050 |
| 2021 | $11,203 | $322,700 | $75,000 | $247,700 |
| 2020 | $10,219 | $294,750 | $75,000 | $219,750 |
| 2018 | $10,107 | $273,550 | $68,050 | $205,500 |
| 2017 | $10,279 | $273,550 | $68,050 | $205,500 |
| 2016 | $9,585 | $0 | $0 | $0 |
| 2015 | $9,507 | $0 | $0 | $0 |
| 2014 | $7,247 | $273,550 | $0 | $0 |
Property History
| Date | Event | Price | Change | Sq Ft Price |
|---|---|---|---|---|
| 07/02/2025 07/02/25 | For Sale | $1,249,900 | -- | $382 / Sq Ft |
Purchase History
| Date | Type | Sale Price | Title Company |
|---|---|---|---|
| Trustee Deed | -- | Title Source Inc | |
| Interfamily Deed Transfer | -- | None Available | |
| Warranty Deed | -- | None Available |
Mortgage History
| Date | Status | Loan Amount | Loan Type |
|---|---|---|---|
| Open | $399,999 | Credit Line Revolving | |
| Closed | $125,000 | Credit Line Revolving | |
| Closed | $126,000 | Credit Line Revolving | |
| Closed | $250,000 | Commercial | |
| Previous Owner | $165,238 | New Conventional | |
| Previous Owner | $75,000 | Unknown | |
| Previous Owner | $50,000 | Unknown |
Similar Homes in Grand Forks, ND
Source: Grand Forks Area Association of REALTORS®
MLS Number: 25-999
APN: 44293700001000
- 99 Edgewood Ct
- 5498 Courtyard Dr
- 5422 Courtyard Dr
- 6046 W Prairiewood Dr
- 405 Wren Dr
- 401 Wren Dr
- 5518 Charlie Ray Dr
- 301 Woodland Cir
- 396 Hummel Ct
- 285 Grassy Hills Ln
- 475 Plymouth Ln
- 499 Plymouth Ln
- 414 Hummel Ct
- 403 Wren Dr
- 4606 Belmont Rd
- 257 Northridge Hills Ct
- 409 Wren Dr
- 4650 Belmont Rd
- 224 Circle Hills Dr
- 602 Mighty Acres Dr
- 1220 55th Ave S
- 817 36th Ave S
- 3900 S 11th St
- 1173 Landeco Ln
- 4340 Pioneer Dr
- 2150 47th Ave S
- 2010 Pembrooke Dr
- 2100 36th Ave S
- 2151 36th Ave S
- 4177 S Columbia Rd
- 2323 S 17th St
- 2302 30th Ave S
- 2303 27th Ave S
- 2450 30th Ave S
- 2875 36th Ave S
- 2850 S 36th Ave
- 3001 36th Ave S
- 3174-3374 36th Ave S
- 3450-3500 Ruemmele Rd
- 3655 Ruemmele Rd






