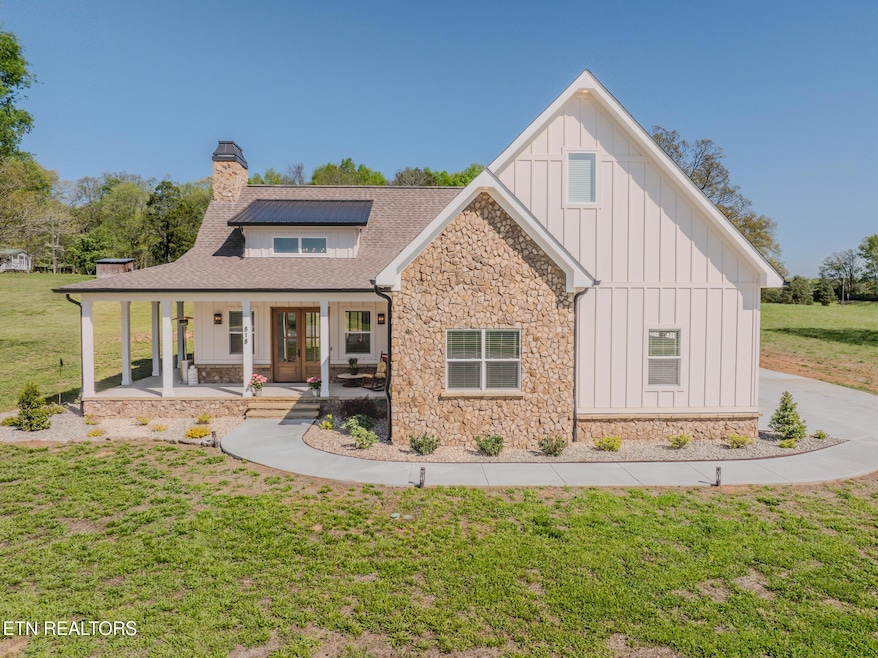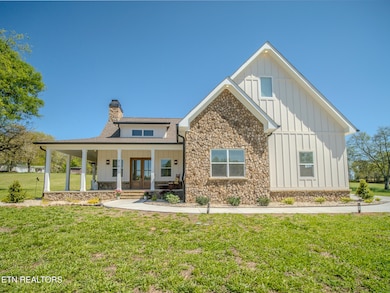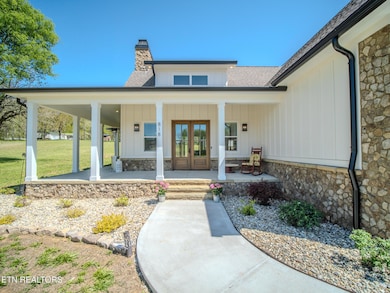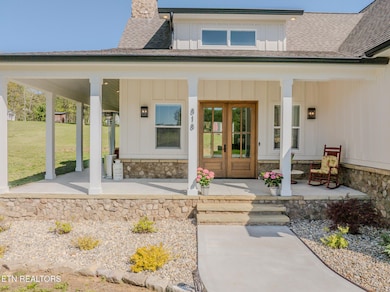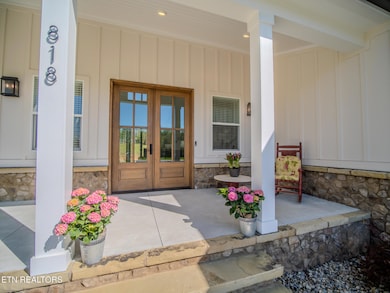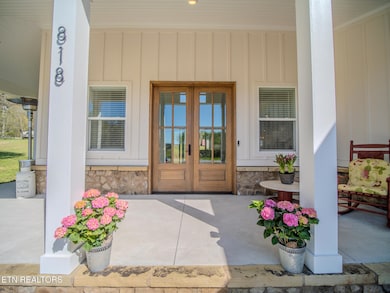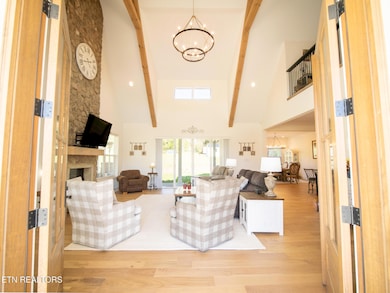
818 Sophie Dr Greenback, TN 37742
Estimated payment $4,586/month
Highlights
- 0.75 Acre Lot
- Mountain View
- Wood Flooring
- Craftsman Architecture
- Cathedral Ceiling
- Main Floor Primary Bedroom
About This Home
Welcome Home to your Dream House in Franklin Manor where Quiet Country Living Abounds! This stunning Craftsman Style Home blends Modern Convenience with Classic Style! 3120 SF with an unfinished 750 SF perfect for a Bonus Room, Home Theater, or Storage Room. This home offers the best of Outdoor Living with a Relaxing Wraparound Porch with a See Through Fireplace making entertaining easy in any season. Walk on into the 2 Story Cathedral Open Concept Living Room with a breathtaking Floor to Ceiling Stone Fireplace and Warm Ceiling Beams. Natural Light fills the Living Room with Wraparound Windows. The Spacious Open Kitchen is so inviting with an Expansive Island, High-End Appliances, Pantry and Sleek Countertops. Conversations can easily flow as your favorites gather around. Oversized Dining Room graciously accommodates all your guests with Convenient Access to the Porch for the grillmaster. The Massive Owner's Suite boasts of handsome ceiling beams, a sitting area and a Luxurious Ensuite Bath with an Elegant Soaking Tub & Walk-In Shower. Upstairs offers 2 more Bedrooms. Bedroom 2 is tucked away for privacy with distinguished Ceiling Beams and a bright Ensuite. Bedroom 3 with walk-in closet & Hall Bath. An additional .75 of an acre is available next door. Storage Building on back of property conveys. Make Your Real Estate Dreams A Reality - Schedule Your Showing Today!
Home Details
Home Type
- Single Family
Est. Annual Taxes
- $1,494
Year Built
- Built in 2024
Lot Details
- 0.75 Acre Lot
- Level Lot
Parking
- 2 Car Attached Garage
- Parking Available
- Side Facing Garage
- Garage Door Opener
- Off-Street Parking
Property Views
- Mountain Views
- Countryside Views
Home Design
- Craftsman Architecture
- Brick Exterior Construction
- Stone Siding
Interior Spaces
- 3,120 Sq Ft Home
- Cathedral Ceiling
- Gas Log Fireplace
- ENERGY STAR Qualified Windows
- Great Room
- Formal Dining Room
- Bonus Room
- Storage Room
- Fire and Smoke Detector
Kitchen
- Eat-In Kitchen
- Self-Cleaning Oven
- Range
- Microwave
- Dishwasher
- Kitchen Island
- Disposal
Flooring
- Wood
- Tile
Bedrooms and Bathrooms
- 3 Bedrooms
- Primary Bedroom on Main
- Split Bedroom Floorplan
- Walk-In Closet
- Soaking Tub
- Walk-in Shower
Laundry
- Laundry Room
- Washer and Dryer Hookup
Basement
- Crawl Space
- Rough in Bedroom
Outdoor Features
- Covered Patio or Porch
- Outdoor Storage
- Storage Shed
Schools
- Lanier Elementary School
- Carpenters Middle School
- William Blount High School
Utilities
- Central Heating and Cooling System
- Heating System Uses Propane
- Septic Tank
- Internet Available
Community Details
- No Home Owners Association
- Voluntary home owners association
- Franklin Manor Subdivision
Listing and Financial Details
- Assessor Parcel Number 099B A 004.00
Map
Home Values in the Area
Average Home Value in this Area
Tax History
| Year | Tax Paid | Tax Assessment Tax Assessment Total Assessment is a certain percentage of the fair market value that is determined by local assessors to be the total taxable value of land and additions on the property. | Land | Improvement |
|---|---|---|---|---|
| 2023 | -- | $0 | $0 | $0 |
Property History
| Date | Event | Price | Change | Sq Ft Price |
|---|---|---|---|---|
| 07/29/2025 07/29/25 | Price Changed | $825,000 | -2.9% | $264 / Sq Ft |
| 07/18/2025 07/18/25 | Price Changed | $850,000 | -2.9% | $272 / Sq Ft |
| 06/02/2025 06/02/25 | Price Changed | $875,000 | -6.9% | $280 / Sq Ft |
| 05/31/2025 05/31/25 | Price Changed | $940,000 | -2.6% | $301 / Sq Ft |
| 05/27/2025 05/27/25 | Price Changed | $965,000 | -1.0% | $309 / Sq Ft |
| 05/12/2025 05/12/25 | For Sale | $975,000 | +5.4% | $313 / Sq Ft |
| 10/14/2024 10/14/24 | Sold | $925,000 | -2.6% | $296 / Sq Ft |
| 09/13/2024 09/13/24 | Pending | -- | -- | -- |
| 07/16/2024 07/16/24 | For Sale | $949,900 | -- | $304 / Sq Ft |
Similar Homes in Greenback, TN
Source: East Tennessee REALTORS® MLS
MLS Number: 1300694
APN: 005099B A 00400
- 826 Sophie Dr
- 5935 Morganton Rd
- 834 Sophie Dr
- LT116 1218 Kellys View Dr
- LOT66 843 Sophie Dr
- LOT1 802 Sophie Dr
- LOT73 811 Sophie Dr
- LOT70 917 Herbert Dr
- Lot9 846 Sophie Dr
- Lot10 850 Sophie Dr
- LOT75 803 Sophie Dr
- LOT42 922 Herbert Dr
- LOT54 5808 Caswell Dr
- 936 Herbert Dr
- LOT53 5804 Caswell Dr
- LOT65 5811 Caswell Dr
- 909 Sophie Dr
- Lot11 902 Sophie Dr
- LOT90 1122 Sophie Dr
- 918 Sophie Dr
- 408 Quince Robinson Ln
- 350 Cormorant Dr
- 105 Cheeskogili Way
- 989 Rarity Bay Pkwy
- 112 Agoli Way
- 103 Alichanoska Ln
- 555 Rarity Bay Pkwy Unit 302b
- 100 Enterprise Way
- 119 Rouen Ct
- 221 Kingbird Dr
- 809 Stetson Dr
- 725 Wood Duck Dr
- 2425 Hallerins Ct
- 1033 Ruscello Dr
- 402 Sycamore Place
- 184 Oonoga Way
- 301 Ridgestone Path
- 1019 Beech Tree Cove
- 1000 Infinity Dr
- 150 Ellis St
