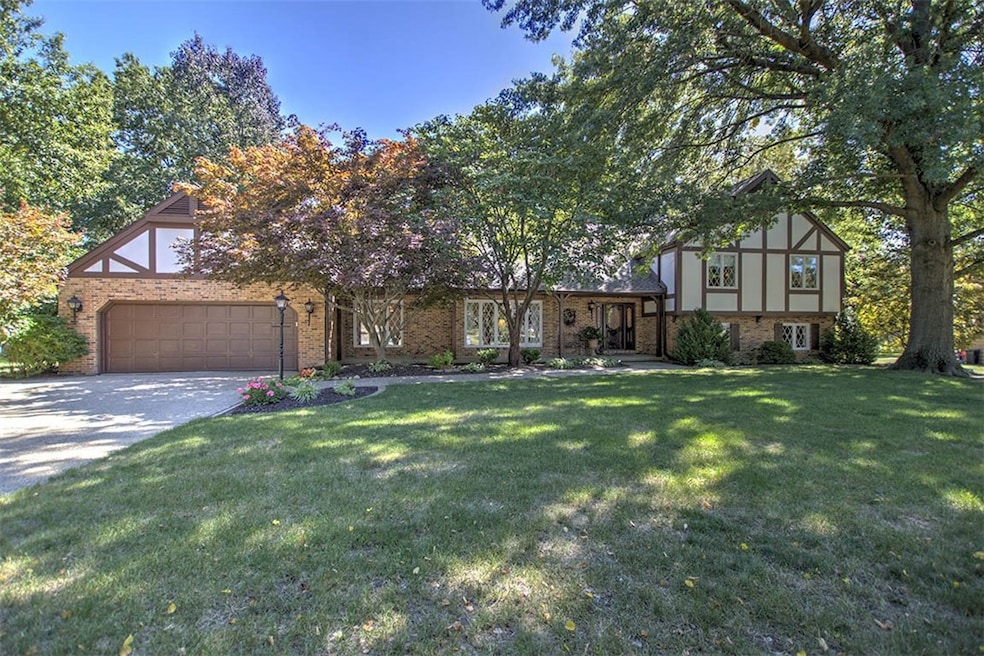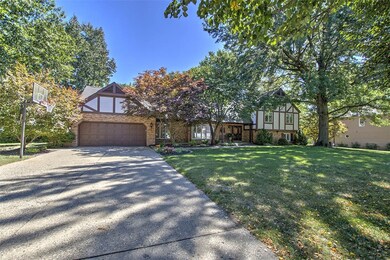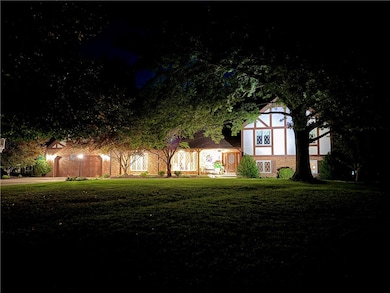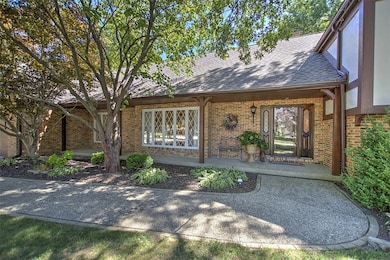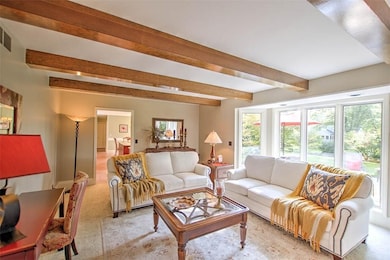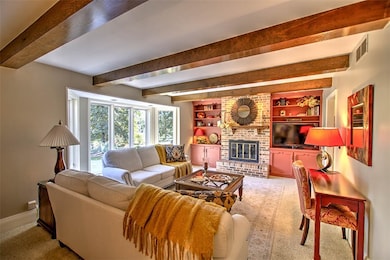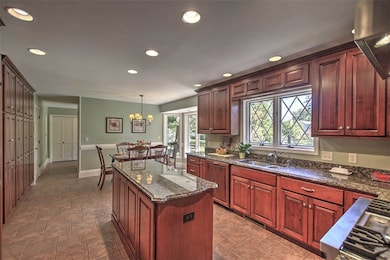818 Stevens Creek Ct Forsyth, IL 62535
Estimated payment $2,870/month
Highlights
- Viking Appliances
- Traditional Architecture
- Workshop
- Maroa-Forsyth Grade School Rated A-
- Breakfast Area or Nook
- Front Porch
About This Home
This 3372 sq.ft. custom built home in Maroa Forsyth school district exudes charm, even before you enter the front door! Nestled on a quiet cul de sac, gorgeous landscaping surrounds this executive home. The .53 acre yard is filled with flowering plants, perennials and mature trees. Two new paver patios w/planters and a built-in gas grill draw you to your backyard oasis, for outdoor living at its best. Upon entering this meticulous home, you are greeted by an oversized foyer and spacious living areas, including a formal living and dining room, family room with a gas fireplace and a rec room with a wet bar. The GOURMET CHEF'S KITCHEN features a free-standing VIKING RANGE, an integrated SUBZERO REFRIGERATOR, KITCHENAID dishwasher, granite countertops and gorgeous custom cherry maple cabinets. There are 4 comfortable bedrooms, a main floor laundry, many built-in cabinets and an oversized 2.5 car garage with an added landing. New roof in 2025. New Pella French Doors from the walkout bedroom to a private patio. Forsyth is a well-planned and sought-after community. Call your Realtor today!
Home Details
Home Type
- Single Family
Est. Annual Taxes
- $7,228
Year Built
- Built in 1979
Lot Details
- 0.53 Acre Lot
Parking
- 2.5 Car Attached Garage
Home Design
- Traditional Architecture
- Brick Exterior Construction
- Asphalt Roof
- Wood Siding
- Stucco
Interior Spaces
- 3,372 Sq Ft Home
- 2-Story Property
- Wet Bar
- Gas Fireplace
- Workshop
- Fire and Smoke Detector
- Laundry on main level
Kitchen
- Breakfast Area or Nook
- Oven
- Range with Range Hood
- Dishwasher
- Viking Appliances
- Disposal
Bedrooms and Bathrooms
- 4 Bedrooms
- En-Suite Primary Bedroom
- In-Law or Guest Suite
Basement
- Walk-Out Basement
- Basement with some natural light
Outdoor Features
- Patio
- Front Porch
Schools
- Maroa-Forsyth Elementary And Middle School
- Maroa-Forsyth High School
Utilities
- Forced Air Heating and Cooling System
- Heating System Uses Gas
- Gas Water Heater
Community Details
- Stevens Creek Estates Subdivision
Listing and Financial Details
- Assessor Parcel Number 07-07-15-328-003
Map
Home Values in the Area
Average Home Value in this Area
Tax History
| Year | Tax Paid | Tax Assessment Tax Assessment Total Assessment is a certain percentage of the fair market value that is determined by local assessors to be the total taxable value of land and additions on the property. | Land | Improvement |
|---|---|---|---|---|
| 2024 | $7,228 | $105,737 | $15,305 | $90,432 |
| 2023 | $6,764 | $97,203 | $14,070 | $83,133 |
| 2022 | $6,264 | $90,153 | $13,050 | $77,103 |
| 2021 | $5,696 | $82,883 | $12,202 | $70,681 |
| 2020 | $5,358 | $81,169 | $11,950 | $69,219 |
| 2019 | $5,358 | $81,169 | $11,950 | $69,219 |
| 2018 | $5,324 | $81,749 | $12,035 | $69,714 |
| 2017 | $5,273 | $81,383 | $11,981 | $69,402 |
| 2016 | $5,724 | $81,579 | $12,010 | $69,569 |
| 2015 | $5,546 | $80,612 | $11,868 | $68,744 |
| 2014 | $5,422 | $80,612 | $11,868 | $68,744 |
| 2013 | $5,503 | $80,612 | $11,868 | $68,744 |
Property History
| Date | Event | Price | Change | Sq Ft Price |
|---|---|---|---|---|
| 09/11/2025 09/11/25 | For Sale | $429,500 | -- | $127 / Sq Ft |
Purchase History
| Date | Type | Sale Price | Title Company |
|---|---|---|---|
| Warranty Deed | $262,000 | None Available | |
| Deed | $225,000 | -- |
Mortgage History
| Date | Status | Loan Amount | Loan Type |
|---|---|---|---|
| Closed | $120,000 | New Conventional |
Source: Central Illinois Board of REALTORS®
MLS Number: 6254977
APN: 07-07-15-328-003
- 893 S Oakland Ave
- 1180 Greenbrier Blvd
- 335 Loma Dr
- 784 Fairway Dr
- 230 Magnolia Dr
- 1241 Talon Ln
- 675 S Elwood St
- 5223 N Macarthur Rd
- 1190 Wedgewood Ct
- 120 Shadow Ridge Blvd
- 1250 W Hickory Point Rd
- 16 Surrey Ln
- 157 Shadow Ridge Blvd
- 164 Shadow Ridge Blvd
- 7689 U S 51
- 0 Route 51 Unit 6241333
- 4722 Dogwood Ct
- 4682 Cresthaven Ln
- 4594 Hale Dr
- 4636 Lawson Dr
- 300 W Mound Rd
- 3707 N Northhaven Ct
- 3903 Camelot Cir
- 1350 E Wellington Way
- 3710 N Community Dr
- 2474 N Florian Ave
- 1120 E Harrison Ave
- 1931 N Edward St
- 2005 N Charles St
- 1353 N Morgan St
- 701 W Grand Ave
- 225 W Leafland Ave
- 1174 W King St
- 467 W William St
- 945 W William St
- 945 W William St Unit 1st floor
- 724 W Prairie Ave
- 1042 W Prairie Ave
- 135 E Prairie Ave Unit 2
- 1009 W Main St Unit 1009 W.Main
