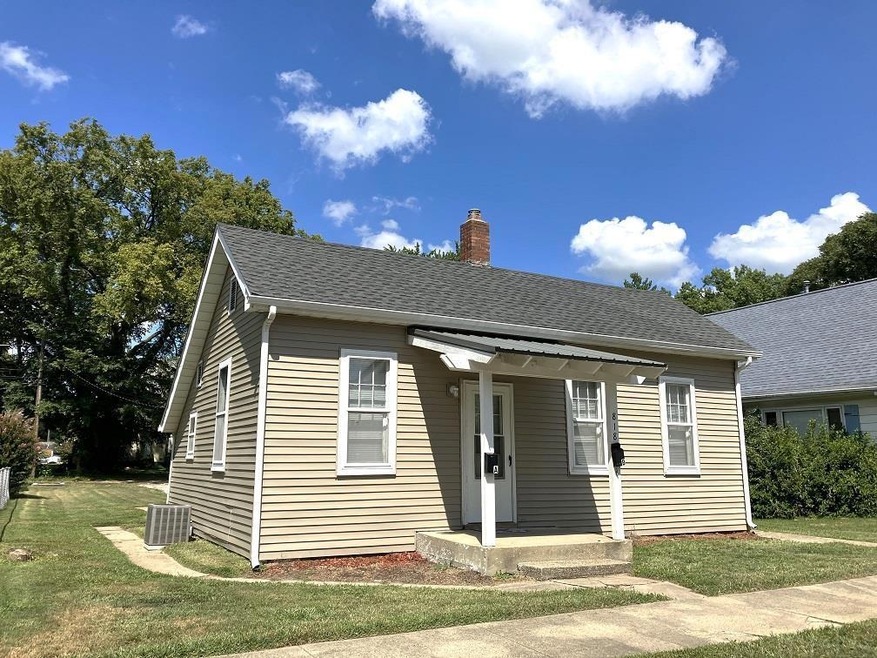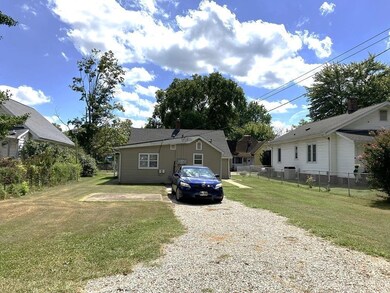
818 Upper 11th St Unit 2 Vincennes, IN 47591
2
Beds
2
Baths
1,265
Sq Ft
6,534
Sq Ft Lot
Highlights
- Covered patio or porch
- Bungalow
- Level Lot
- Eat-In Kitchen
- Forced Air Heating and Cooling System
- 1-Story Property
About This Home
As of June 20252-1 bedroom apartments with living room, eat-in kitchen with stove and refrigerator included, laundry hook-up and bath. Property offers off street parking, covered porch and a patio area.
Property Details
Home Type
- Multi-Family
Est. Annual Taxes
- $892
Year Built
- Built in 1900
Lot Details
- 6,534 Sq Ft Lot
- Level Lot
Home Design
- Duplex
- Bungalow
- Slab Foundation
- Shingle Roof
- Asphalt Roof
- Vinyl Construction Material
Interior Spaces
- 1,265 Sq Ft Home
- 1-Story Property
- Eat-In Kitchen
Bedrooms and Bathrooms
- 2 Bedrooms
- 2 Full Bathrooms
Laundry
- Laundry in Kitchen
- Washer Hookup
Parking
- 4 Parking Spaces
- On-Street Parking
- Off-Street Parking
Schools
- Riley Elementary School
- Clark Middle School
- Lincoln High School
Utilities
- Forced Air Heating and Cooling System
- Heating System Uses Gas
Additional Features
- Covered patio or porch
- Suburban Location
Listing and Financial Details
- Tenant pays for cooling, electric, fuel, heating
- The owner pays for lawn maintenance, sewer, water
- Assessor Parcel Number 42-12-22-318-045.000-022
Community Details
Overview
- 2 Units
- Cochran Subdivision
Pet Policy
- Pet Restriction
Building Details
- 2 Separate Electric Meters
- 2 Separate Gas Meters
- 1 Separate Water Meter
- Insurance Expense $600
- Water Sewer Expense $840
Similar Home in Vincennes, IN
Create a Home Valuation Report for This Property
The Home Valuation Report is an in-depth analysis detailing your home's value as well as a comparison with similar homes in the area
Home Values in the Area
Average Home Value in this Area
Property History
| Date | Event | Price | Change | Sq Ft Price |
|---|---|---|---|---|
| 06/12/2025 06/12/25 | Sold | $95,000 | -4.5% | $75 / Sq Ft |
| 04/15/2025 04/15/25 | Pending | -- | -- | -- |
| 04/02/2025 04/02/25 | Price Changed | $99,500 | -5.2% | $79 / Sq Ft |
| 01/15/2025 01/15/25 | Price Changed | $105,000 | -8.7% | $83 / Sq Ft |
| 08/27/2024 08/27/24 | For Sale | $115,000 | +43.8% | $91 / Sq Ft |
| 10/04/2022 10/04/22 | Sold | $80,000 | -8.6% | $63 / Sq Ft |
| 09/20/2022 09/20/22 | Pending | -- | -- | -- |
| 09/20/2022 09/20/22 | For Sale | $87,500 | -- | $69 / Sq Ft |
Source: Indiana Regional MLS
Tax History Compared to Growth
Tax History
| Year | Tax Paid | Tax Assessment Tax Assessment Total Assessment is a certain percentage of the fair market value that is determined by local assessors to be the total taxable value of land and additions on the property. | Land | Improvement |
|---|---|---|---|---|
| 2024 | $1,543 | $73,700 | $6,200 | $67,500 |
| 2023 | $1,529 | $73,000 | $9,500 | $63,500 |
| 2022 | $1,020 | $49,700 | $9,400 | $40,300 |
| 2021 | $892 | $43,400 | $9,400 | $34,000 |
| 2020 | $859 | $41,900 | $9,400 | $32,500 |
| 2019 | $842 | $40,300 | $9,000 | $31,300 |
| 2018 | $833 | $39,900 | $9,000 | $30,900 |
| 2017 | $825 | $39,400 | $9,000 | $30,400 |
| 2016 | $809 | $38,600 | $9,000 | $29,600 |
| 2014 | $895 | $43,800 | $9,000 | $34,800 |
| 2013 | $848 | $41,100 | $800 | $40,300 |
Source: Public Records
Agents Affiliated with this Home
-
Heath Klein

Seller's Agent in 2025
Heath Klein
KLEIN RLTY&AUCTION, INC.
(812) 291-2202
159 Total Sales
-
John Witshork

Buyer's Agent in 2025
John Witshork
KLEIN RLTY&AUCTION, INC.
(812) 881-7412
279 Total Sales
Map
Source: Indiana Regional MLS
MLS Number: 202239265
APN: 42-12-22-318-045.000-022
Nearby Homes
- Lots 39 & 40 N 11th St
- 607 N 10th St
- 808 N 9th St
- 914 N 9th St
- 928 Seminary St
- 1010 N 9th St
- 923 N 8th St
- 917 Wabash Ave
- 721 N 7th St
- 1419 College Ave
- 1320 Perry St
- 1307 Upper 11th St
- 1342 Perry St
- 1136 Broadway St
- 912 Broadway St
- 1310 N 14th St
- 903 Broadway St
- 702 Buntin St
- 1167 E Sycamore St
- 1126 Busseron St

