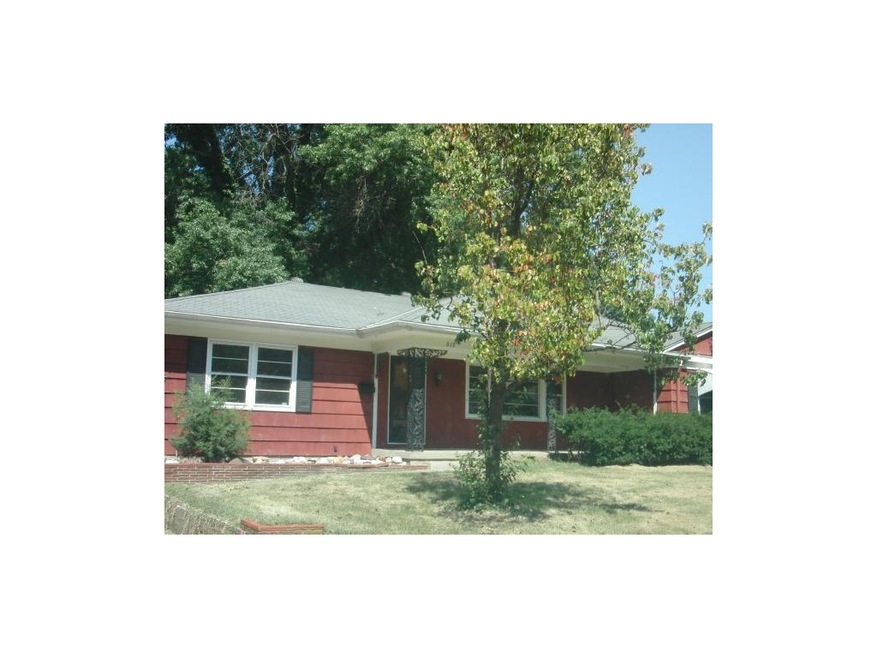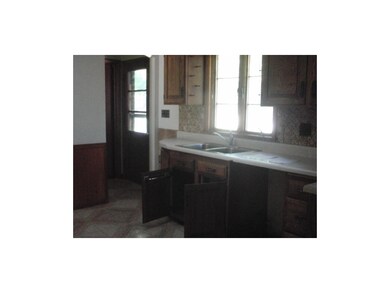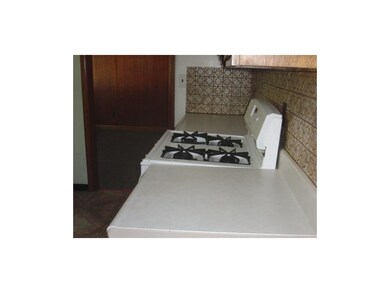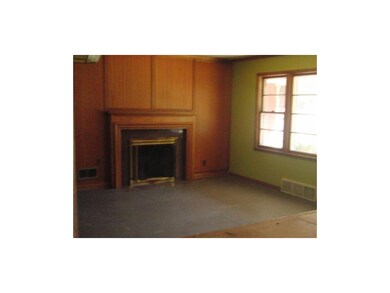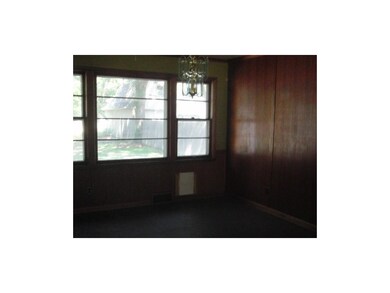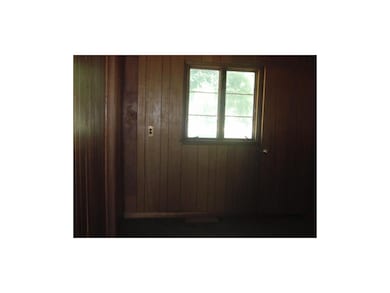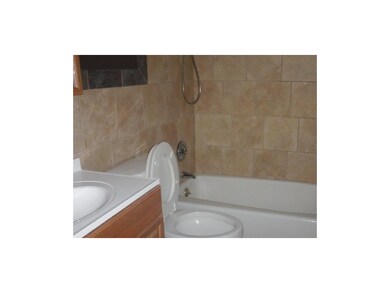
818 W 29th St Independence, MO 64055
Three Trails NeighborhoodHighlights
- Vaulted Ceiling
- Wood Flooring
- 2 Car Detached Garage
- Ranch Style House
- Granite Countertops
- 4-minute walk to Santa Fe Park Picnic Pavilion
About This Home
As of July 2014Charming and spacious one story Rambler style home built over a full unfinished basement, 2 Car Detached Garage, Nice Kitchen and Bathroom. Amenities include fireplace, patio, chain link fencing and a covered porch A bid can get canceled or rejected at any time so check www.HUDHomeStore.com DAILY for status. To obtain a First American Home Warranty on this property you may add $415 to the closing costs on your HUD contract. This will affect the net price. See MLS supplements for application and instructions.
Last Agent to Sell the Property
Mike Phillips
Berkshire HathawayHS KC Realty Listed on: 09/16/2013
Co-Listed By
Vanessa Wilde
WPM LLC License #2004025754
Last Buyer's Agent
Vanesa Wilde
Century 21 All-Pro

Home Details
Home Type
- Single Family
Est. Annual Taxes
- $2,348
Year Built
- Built in 1954
Lot Details
- Aluminum or Metal Fence
- Many Trees
Parking
- 2 Car Detached Garage
Home Design
- Ranch Style House
- Traditional Architecture
- Composition Roof
- Shingle Siding
Interior Spaces
- 1,535 Sq Ft Home
- Wet Bar: Carpet, Wood Floor, Shower Only, Vinyl
- Built-In Features: Carpet, Wood Floor, Shower Only, Vinyl
- Vaulted Ceiling
- Ceiling Fan: Carpet, Wood Floor, Shower Only, Vinyl
- Skylights
- Shades
- Plantation Shutters
- Drapes & Rods
- Living Room with Fireplace
- Attic Fan
- Laundry on lower level
- Basement
Kitchen
- Eat-In Kitchen
- Granite Countertops
- Laminate Countertops
Flooring
- Wood
- Wall to Wall Carpet
- Linoleum
- Laminate
- Stone
- Ceramic Tile
- Luxury Vinyl Plank Tile
- Luxury Vinyl Tile
Bedrooms and Bathrooms
- 3 Bedrooms
- Cedar Closet: Carpet, Wood Floor, Shower Only, Vinyl
- Walk-In Closet: Carpet, Wood Floor, Shower Only, Vinyl
- 2 Full Bathrooms
- Double Vanity
- Carpet
Schools
- Luff Elementary School
- Truman High School
Additional Features
- Enclosed Patio or Porch
- Forced Air Heating and Cooling System
Community Details
- Beverly Hills Subdivision
Listing and Financial Details
- Assessor Parcel Number 26-910-04-23-00-0-00-000
Ownership History
Purchase Details
Home Financials for this Owner
Home Financials are based on the most recent Mortgage that was taken out on this home.Purchase Details
Home Financials for this Owner
Home Financials are based on the most recent Mortgage that was taken out on this home.Purchase Details
Purchase Details
Purchase Details
Home Financials for this Owner
Home Financials are based on the most recent Mortgage that was taken out on this home.Similar Homes in the area
Home Values in the Area
Average Home Value in this Area
Purchase History
| Date | Type | Sale Price | Title Company |
|---|---|---|---|
| Warranty Deed | -- | First American Title | |
| Special Warranty Deed | -- | First American Title | |
| Special Warranty Deed | -- | First American Title Ins Co | |
| Trustee Deed | $105,673 | First American Title Ins Co | |
| Warranty Deed | -- | Ctic |
Mortgage History
| Date | Status | Loan Amount | Loan Type |
|---|---|---|---|
| Open | $122,000 | New Conventional | |
| Closed | $15,000 | Credit Line Revolving | |
| Closed | $94,400 | New Conventional | |
| Previous Owner | $80,000 | Credit Line Revolving | |
| Previous Owner | $107,387 | FHA | |
| Previous Owner | $96,000 | Fannie Mae Freddie Mac |
Property History
| Date | Event | Price | Change | Sq Ft Price |
|---|---|---|---|---|
| 07/10/2014 07/10/14 | Sold | -- | -- | -- |
| 05/20/2014 05/20/14 | Pending | -- | -- | -- |
| 05/14/2014 05/14/14 | For Sale | $117,000 | +67.1% | $76 / Sq Ft |
| 02/03/2014 02/03/14 | Sold | -- | -- | -- |
| 01/13/2014 01/13/14 | Pending | -- | -- | -- |
| 09/16/2013 09/16/13 | For Sale | $70,000 | -- | $46 / Sq Ft |
Tax History Compared to Growth
Tax History
| Year | Tax Paid | Tax Assessment Tax Assessment Total Assessment is a certain percentage of the fair market value that is determined by local assessors to be the total taxable value of land and additions on the property. | Land | Improvement |
|---|---|---|---|---|
| 2024 | $2,348 | $34,673 | $8,024 | $26,649 |
| 2023 | $2,348 | $34,673 | $3,840 | $30,833 |
| 2022 | $1,389 | $18,810 | $3,742 | $15,068 |
| 2021 | $1,389 | $18,810 | $3,742 | $15,068 |
| 2020 | $1,422 | $18,709 | $3,742 | $14,967 |
| 2019 | $1,399 | $18,709 | $3,742 | $14,967 |
| 2018 | $1,275 | $16,283 | $3,257 | $13,026 |
| 2017 | $1,275 | $16,283 | $3,257 | $13,026 |
| 2016 | $1,120 | $14,159 | $3,718 | $10,441 |
| 2014 | $1,064 | $13,747 | $3,610 | $10,137 |
Agents Affiliated with this Home
-
V
Seller's Agent in 2014
Vanessa Wilde
WPM LLC
-
M
Seller's Agent in 2014
Mike Phillips
Berkshire HathawayHS KC Realty
-
Tamira Hartman

Buyer's Agent in 2014
Tamira Hartman
Berkshire Hathaway HomeServices All-Pro
(816) 582-0829
2 in this area
57 Total Sales
-
V
Buyer's Agent in 2014
Vanesa Wilde
Century 21 All-Pro
Map
Source: Heartland MLS
MLS Number: 1850687
APN: 26-910-04-23-00-0-00-000
- 2713 Windsor Ave
- 1305 W 29th St S
- 2805 S Fuller Ave
- 1925 S Leslie Dr
- 521 S Leslie Dr
- 1220 W 26th St S
- 1222 W 26th St S
- 1931 S Leslie Dr
- 1319 W 29th St S
- 1323 W 29th St S
- 832 W Charles St
- 1503 S Spring St
- 12905 E 33rd St S
- 3115 S Forest Ave
- 1511 W 27th Terrace S
- 1417 S Osage St
- 1326 S Spring St
- 1337 S Osage St
- 1335 S Osage St
- 1311 W Bryson St
