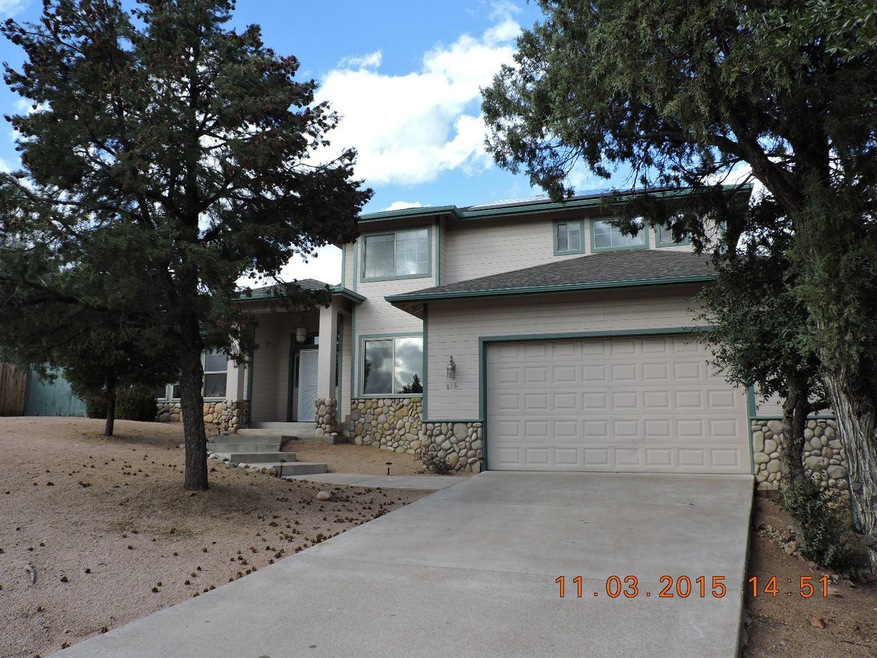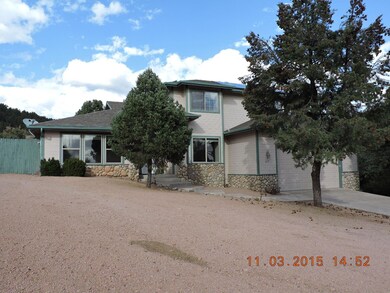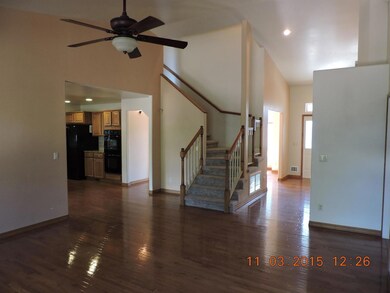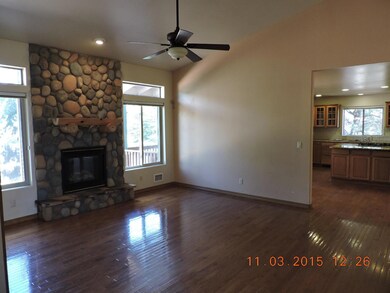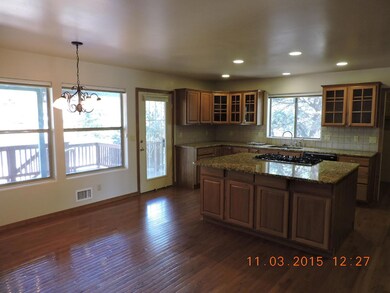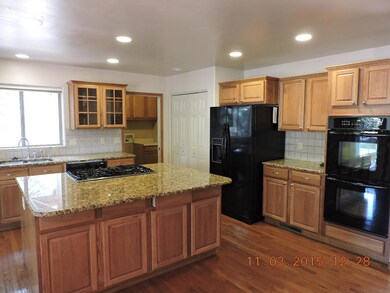
818 W Oak Ridge Cir Unit 1 Payson, AZ 85541
Estimated Value: $652,000 - $696,000
Highlights
- RV Access or Parking
- Pine Trees
- Hilltop Location
- Solar Power System
- Mountain View
- Wood Flooring
About This Home
As of December 2017Spacious and comfortable inside and out!! This 4 bedroom, 4 bath home, located in the beautifulWoodhill subdivision, is all the space you will need. Features a Large Master Bedroom downstairs, 3bedrooms and 2 bathrooms upstairs. Large Kitchen with granite counter tops, Formal Dining Room,Den/Potential 5th Bedroom. Solar Panels installed, Hardwood floors, Vaulted Ceilings, beautifulRiver Rock Gas Fireplace, Oversized 2 car garage all on a double lot with RV Parking. A Landmark home warranty is included at no charge to the buyer.
Last Agent to Sell the Property
PREST REALTY License #SA572061000 Listed on: 05/17/2017
Last Buyer's Agent
Michelle Nelson
COLDWELL BANKER BISHOP REALTY - PAYSON
Home Details
Home Type
- Single Family
Est. Annual Taxes
- $1,924
Year Built
- Built in 2001
Lot Details
- 0.29 Acre Lot
- Cul-De-Sac
- West Facing Home
- Wood Fence
- Hilltop Location
- Pine Trees
HOA Fees
- $4 Monthly HOA Fees
Home Design
- Wood Frame Construction
- Asphalt Shingled Roof
- Wood Siding
Interior Spaces
- 2,625 Sq Ft Home
- 2-Story Property
- Ceiling Fan
- Gas Fireplace
- Double Pane Windows
- Entrance Foyer
- Living Room with Fireplace
- Formal Dining Room
- Home Office
- Mountain Views
- Fire and Smoke Detector
- Laundry in Utility Room
Kitchen
- Double Oven
- Gas Range
- Microwave
- Disposal
- Instant Hot Water
Flooring
- Wood
- Carpet
- Tile
Bedrooms and Bathrooms
- 4 Bedrooms
- Primary Bedroom on Main
Parking
- 2 Car Garage
- Garage Door Opener
- RV Access or Parking
Utilities
- Forced Air Heating and Cooling System
- Refrigerated Cooling System
- Heating System Uses Propane
- Propane Water Heater
- Internet Available
- Phone Available
- Satellite Dish
- Cable TV Available
Additional Features
- Solar Power System
- Covered patio or porch
Community Details
- $100 HOA Transfer Fee
Listing and Financial Details
- Tax Lot 139
- Assessor Parcel Number 302-90-139
Ownership History
Purchase Details
Home Financials for this Owner
Home Financials are based on the most recent Mortgage that was taken out on this home.Purchase Details
Home Financials for this Owner
Home Financials are based on the most recent Mortgage that was taken out on this home.Purchase Details
Home Financials for this Owner
Home Financials are based on the most recent Mortgage that was taken out on this home.Purchase Details
Purchase Details
Home Financials for this Owner
Home Financials are based on the most recent Mortgage that was taken out on this home.Purchase Details
Home Financials for this Owner
Home Financials are based on the most recent Mortgage that was taken out on this home.Purchase Details
Similar Homes in Payson, AZ
Home Values in the Area
Average Home Value in this Area
Purchase History
| Date | Buyer | Sale Price | Title Company |
|---|---|---|---|
| Rice Timothy | -- | Pioneer Title Agency Inc | |
| Rice Timothy | -- | Pioneer Title | |
| Rice Timothy | -- | Pioneer Title Agency Inc | |
| Rice Timothy | $317,500 | Pioneer Title Agency Inc | |
| Evans Jeannie D | $280,000 | Pioneer Title Agency | |
| Hildebrand Keith | -- | Pioneer Title Agency | |
| Hildebrand Keith | -- | Pioneer Title Agency | |
| Hildebrand Keith | $430,000 | First American Title |
Mortgage History
| Date | Status | Borrower | Loan Amount |
|---|---|---|---|
| Open | Rice Timothy | $362,598 | |
| Closed | Rice Timothy | $362,598 | |
| Previous Owner | Evans Jeannie D | $272,902 | |
| Previous Owner | Hilderbrand Keith | $242,000 | |
| Previous Owner | Hildebrand Keith | $227,500 | |
| Closed | Rice Timothy | $0 |
Property History
| Date | Event | Price | Change | Sq Ft Price |
|---|---|---|---|---|
| 12/19/2017 12/19/17 | Sold | $317,500 | -8.4% | $121 / Sq Ft |
| 10/08/2017 10/08/17 | Pending | -- | -- | -- |
| 05/17/2017 05/17/17 | For Sale | $346,495 | -- | $132 / Sq Ft |
Tax History Compared to Growth
Tax History
| Year | Tax Paid | Tax Assessment Tax Assessment Total Assessment is a certain percentage of the fair market value that is determined by local assessors to be the total taxable value of land and additions on the property. | Land | Improvement |
|---|---|---|---|---|
| 2025 | $2,704 | -- | -- | -- |
| 2024 | $2,704 | $54,835 | $6,741 | $48,094 |
| 2023 | $2,704 | $49,609 | $5,851 | $43,758 |
| 2022 | $2,614 | $36,768 | $5,015 | $31,753 |
| 2021 | $2,458 | $36,768 | $5,015 | $31,753 |
| 2020 | $2,351 | $0 | $0 | $0 |
| 2019 | $2,278 | $0 | $0 | $0 |
| 2018 | $2,131 | $0 | $0 | $0 |
| 2017 | $1,983 | $0 | $0 | $0 |
| 2016 | $1,924 | $0 | $0 | $0 |
| 2015 | $1,823 | $0 | $0 | $0 |
Agents Affiliated with this Home
-
Patrick Prest
P
Seller's Agent in 2017
Patrick Prest
PREST REALTY
(928) 472-7402
28 Total Sales
-
M
Buyer's Agent in 2017
Michelle Nelson
COLDWELL BANKER BISHOP REALTY - PAYSON
-
Michelle Hagan
M
Buyer's Agent in 2017
Michelle Hagan
West USA Realty
(928) 978-0005
41 Total Sales
Map
Source: Central Arizona Association of REALTORS®
MLS Number: 76012
APN: 302-90-139
- 813 W Country Ln
- 825 W Sierra Cir
- 801 W Country Ln
- 809 W St Moritz Dr
- 603 N Blue Spruce Rd
- 507 N Blue Spruce Rd
- 709 W Forest Dr
- 721 W St Moritz Dr
- 608 N Wilderness Trail
- 906 W Wilderness Trail
- 715 W Sherwood Dr
- 815 N Blue Spruce Cir
- 804 N Wilderness Cir
- 811 W Street Moritz Dr Unit 30
- 811 W Street Moritz Dr
- 1000 N Falconcrest Dr
- 1012 N Monarch Dr
- 908 W Sherwood Dr
- 819 N Blue Spruce Cir
- 910 W Sundance Cir
- 818 W Oak Ridge Cir Unit 1
- 816 W Oak Ridge Cir
- 820 W Oak Ridge Cir
- 819 W Sherwood Dr
- 608 N Wood Hill Rd
- 609 N Oak Ridge Rd
- 610 N Wood Hill Rd
- 606 N Wood Hill Rd
- 834 W Sherwood Dr
- 815 W Oak Ridge Cir
- 605 N Oak Ridge Rd
- 604 N Wood Hill Rd
- 812 W Oak Ridge Cir
- 608 N Oak Ridge Rd
- 607 N Wood Hill Rd Unit 49
- 813 W Oak Ridge Cir
- 606 N Oak Ridge Rd
- 823 W Sherwood Dr
- 820 W Sherwood Dr
- 603 N Oak Ridge Rd
