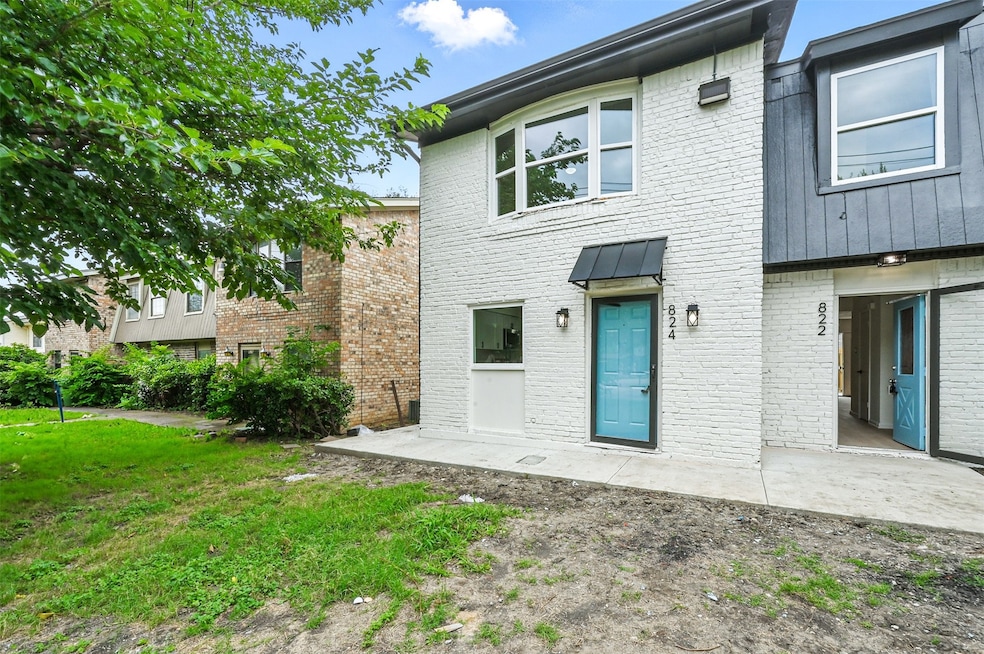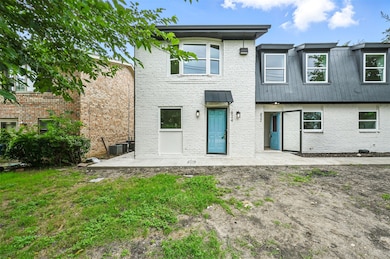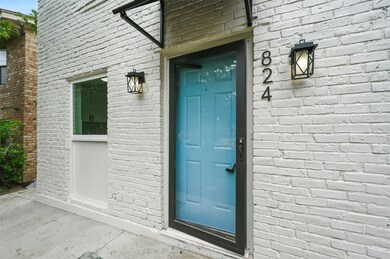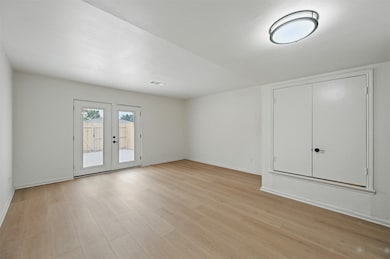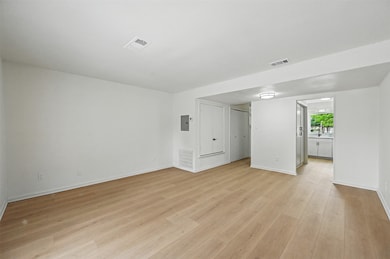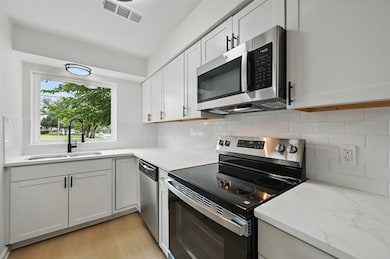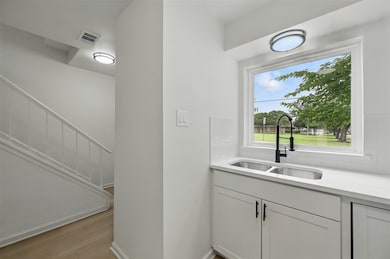818 Wildwood Ln Unit 824 Grapevine, TX 76051
Highlights
- Open Floorplan
- Corner Lot
- Walk-In Closet
- Silver Lake Elementary School Rated A
- Covered patio or porch
- Awning
About This Home
Welcome to your newly renovated townhome in the heart of Grapevine, TX – where curb appeal makes a statement! A bold turquoise front door paired with a sleek new awning sets the tone for the stylish upgrades you'll find throughout this two-story home. Inside, enjoy a light and airy layout featuring a spacious living room, dining area, updated kitchen with stainless steel appliances, and a convenient half-bathroom on the first floor. Upstairs, you’ll find two comfortable bedrooms and a full hall bath, all enhanced with a modern neutral color palette and beautiful wood-look flooring. Enjoy your private fenced backyard, perfect for relaxing or entertaining & the convenience of two designated parking spaces behind the unit for your use! Located just minutes from Historic Grapevine Main Street with easy access to Hwy 114, 121, and 635, make a bold entrance – and an even better move. Schedule your tour today!Small Dogs only (under 24lbs) welcome with prior approval, deposit and pet monthly rent! No cats, please.*Tenant to pay an additional $60 per month for water and sewer utility.***Security deposit options: PAY A REFUNDABLE CASH DEPOSIT IN FULL OR PAY A MONTHLY FEE IN LIEU OF CASH DEPOSIT UPON APPROVAL**
Last Listed By
McCaw Property Management, LLC Brokerage Phone: 817-491-2553 License #0704627 Listed on: 06/05/2025
Townhouse Details
Home Type
- Townhome
Est. Annual Taxes
- $2,851
Year Built
- Built in 1981
Lot Details
- 9,000 Sq Ft Lot
- Wood Fence
Home Design
- Duplex
- Quadruplex
- Attached Home
Interior Spaces
- 1,100 Sq Ft Home
- 2-Story Property
- Open Floorplan
- Ceiling Fan
- Awning
- Window Treatments
Kitchen
- Electric Oven
- Electric Range
- Microwave
- Dishwasher
Bedrooms and Bathrooms
- 2 Bedrooms
- Walk-In Closet
Parking
- No Garage
- Parking Pad
- On-Site Parking
- Assigned Parking
Outdoor Features
- Covered patio or porch
- Rain Gutters
Schools
- Silver Lake Elementary School
- Colleyville Heritage High School
Utilities
- Central Heating and Cooling System
- High Speed Internet
- Cable TV Available
Listing and Financial Details
- Residential Lease
- Property Available on 6/5/25
- Tenant pays for all utilities
- Tax Lot 3
- Assessor Parcel Number 03526216
Community Details
Overview
- Wildwood Terrace Subdivision
Pet Policy
- Dogs Allowed
- Breed Restrictions
Map
Source: North Texas Real Estate Information Systems (NTREIS)
MLS Number: 20959882
APN: 03526216
- 710 Peach Ct
- 719 Cory St
- 2952 Kosse Ct
- 905 Wildwood Cir
- 1162 Silverlake Dr
- 701 Cable Creek Rd
- 504 Landing Ct
- 825 Heather Wood Dr
- 300 Silver Oak Dr
- 124 Sycamore Ct
- 710 Lakewood Ln
- 905 Water Oak Dr
- 1325 Bayou Rd
- 613 E Wall St
- 309 N Main St
- 107 W Peach St
- 736 E Wall St
- 428 E Wall St
- 854 E Wall St
- 404 E Wall St
