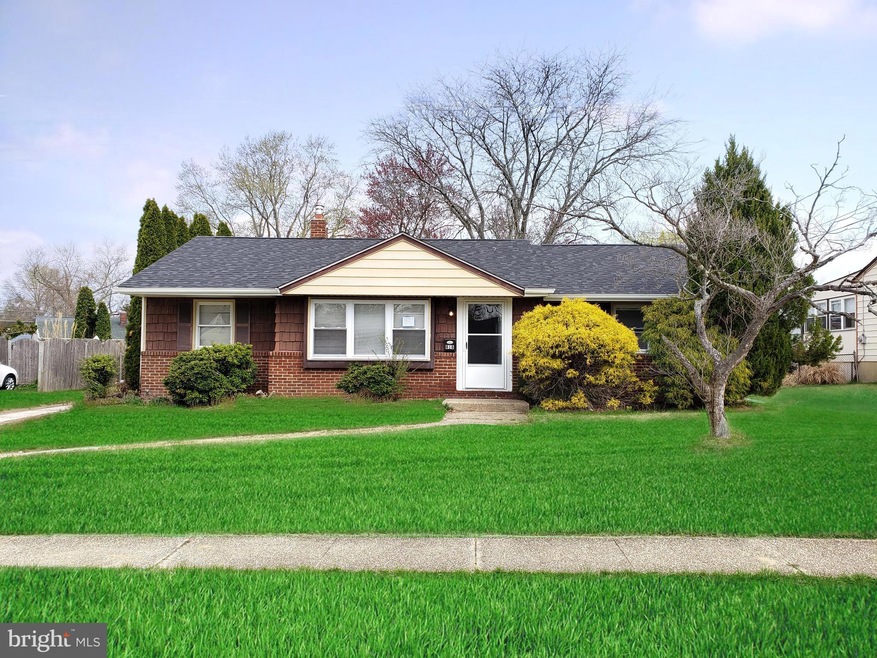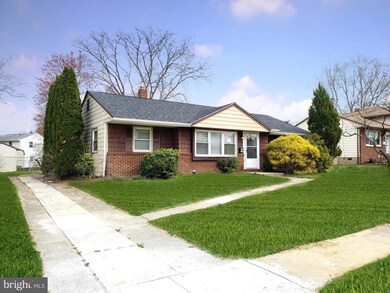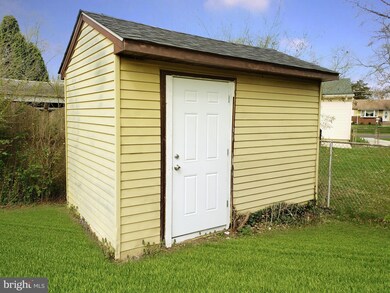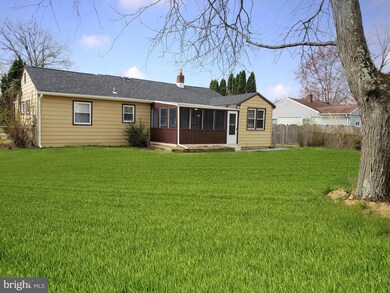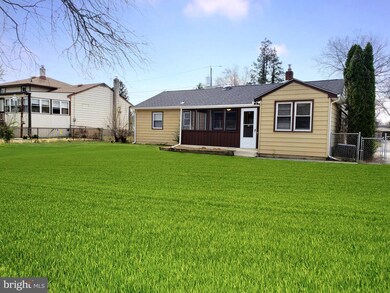
818 Willow Way Somerdale, NJ 08083
3
Beds
1
Bath
1,246
Sq Ft
8,999
Sq Ft Lot
Highlights
- Rambler Architecture
- No HOA
- Tile or Brick Flooring
- Attic
- Living Room
- En-Suite Primary Bedroom
About This Home
As of June 2024Renovated Ranch-style residence providing convenient single-level living. Spacious eat-in kitchen equipped with modern appliances, overlooking an expansive fenced yard. Main-level laundry adds to the convenience. The home features three bedrooms and a full bathroom.
Home Details
Home Type
- Single Family
Est. Annual Taxes
- $5,741
Year Built
- Built in 1955
Lot Details
- 8,999 Sq Ft Lot
- Lot Dimensions are 75.00 x 120.00
Home Design
- Rambler Architecture
- Brick Exterior Construction
- Pitched Roof
- Shingle Roof
- Aluminum Siding
- Concrete Perimeter Foundation
Interior Spaces
- 1,246 Sq Ft Home
- Property has 1 Level
- Living Room
- Dining Room
- Dishwasher
- Attic
Flooring
- Wall to Wall Carpet
- Tile or Brick
- Vinyl
Bedrooms and Bathrooms
- 3 Main Level Bedrooms
- En-Suite Primary Bedroom
- 1 Full Bathroom
Outdoor Features
- Exterior Lighting
Schools
- Sterling High School
Utilities
- Forced Air Heating and Cooling System
- Cooling System Utilizes Natural Gas
- 200+ Amp Service
- Electric Water Heater
Community Details
- No Home Owners Association
Listing and Financial Details
- Tax Lot 00023
- Assessor Parcel Number 31-00132 02-00023
Ownership History
Date
Name
Owned For
Owner Type
Purchase Details
Listed on
Jan 26, 2024
Closed on
Jun 27, 2024
Sold by
Kingsmead Asset Holding Trust and Us Bank Trust Na
Bought by
Cazeau Megane and Cazeau Carl O
Seller's Agent
Shana Cohen
Keller Williams Town Life Realty
Buyer's Agent
Canetti Hector
Avallon Real Estate Group
List Price
$295,000
Sold Price
$310,000
Premium/Discount to List
$15,000
5.08%
Views
862
Current Estimated Value
Home Financials for this Owner
Home Financials are based on the most recent Mortgage that was taken out on this home.
Estimated Appreciation
-$7,184
Avg. Annual Appreciation
-2.17%
Original Mortgage
$304,385
Interest Rate
6.86%
Mortgage Type
FHA
Purchase Details
Closed on
Apr 29, 2020
Sold by
Carisbrook Asset Holding Trust
Bought by
Kingsmead Asset Holding Trust and Us Bank Trust
Purchase Details
Closed on
Feb 23, 2018
Sold by
Marrero Michael and Marrero Michael A
Bought by
Carisbrook Asset Holding Trust
Purchase Details
Closed on
Jun 7, 1999
Sold by
Alexander Regina
Bought by
Marrero Michael A and Marrero Teresa
Home Financials for this Owner
Home Financials are based on the most recent Mortgage that was taken out on this home.
Original Mortgage
$87,280
Interest Rate
7.53%
Mortgage Type
FHA
Similar Homes in the area
Create a Home Valuation Report for This Property
The Home Valuation Report is an in-depth analysis detailing your home's value as well as a comparison with similar homes in the area
Home Values in the Area
Average Home Value in this Area
Purchase History
| Date | Type | Sale Price | Title Company |
|---|---|---|---|
| Deed | $310,000 | Fidelity National Title | |
| Quit Claim Deed | -- | None Listed On Document | |
| Sheriffs Deed | -- | None Available | |
| Deed | $88,000 | -- |
Source: Public Records
Mortgage History
| Date | Status | Loan Amount | Loan Type |
|---|---|---|---|
| Previous Owner | $304,385 | FHA | |
| Previous Owner | $87,280 | FHA |
Source: Public Records
Property History
| Date | Event | Price | Change | Sq Ft Price |
|---|---|---|---|---|
| 06/28/2024 06/28/24 | Sold | $310,000 | +5.1% | $249 / Sq Ft |
| 05/07/2024 05/07/24 | Pending | -- | -- | -- |
| 01/26/2024 01/26/24 | For Sale | $295,000 | -- | $237 / Sq Ft |
Source: Bright MLS
Tax History Compared to Growth
Tax History
| Year | Tax Paid | Tax Assessment Tax Assessment Total Assessment is a certain percentage of the fair market value that is determined by local assessors to be the total taxable value of land and additions on the property. | Land | Improvement |
|---|---|---|---|---|
| 2024 | $5,741 | $128,700 | $39,900 | $88,800 |
| 2023 | $5,741 | $128,700 | $39,900 | $88,800 |
| 2022 | $5,497 | $128,700 | $39,900 | $88,800 |
| 2021 | $5,649 | $128,700 | $39,900 | $88,800 |
| 2020 | $5,508 | $128,700 | $39,900 | $88,800 |
| 2019 | $5,408 | $128,700 | $39,900 | $88,800 |
| 2018 | $5,541 | $128,700 | $39,900 | $88,800 |
| 2017 | $5,481 | $128,700 | $39,900 | $88,800 |
| 2016 | $5,329 | $128,700 | $39,900 | $88,800 |
| 2015 | $5,254 | $128,700 | $39,900 | $88,800 |
| 2014 | $5,035 | $128,700 | $39,900 | $88,800 |
Source: Public Records
Agents Affiliated with this Home
-

Seller's Agent in 2024
Shana Cohen
Keller Williams Town Life Realty
(201) 912-5683
2 in this area
241 Total Sales
-
C
Buyer's Agent in 2024
Canetti Hector
Avallon Real Estate Group
(609) 372-3639
1 in this area
18 Total Sales
Map
Source: Bright MLS
MLS Number: NJCD2061768
APN: 31-00132-02-00023
Nearby Homes
- 121 Lafayette Ave
- 138 W Monroe Ave
- 130 W Monroe Ave
- 521 Pasadena Dr
- 30 San Diego Dr
- 312 W Evergreen Ave
- 220 Lafayette Ave
- 894 Somerdale Rd
- 316 Garden Ave
- 601 Beverly Dr
- 150 N Albertson Ave
- 206 W Madison Ave
- 601 W Evesham Ave
- 20 Wilson Ave
- 207 NE Atlantic Ave
- 0 E Atlantic Ave Unit NJCD2059602
- 203 E Monroe Ave
- 771 Somerdale Rd
- 20 Tilford Rd
- 202 W Maiden Ln
