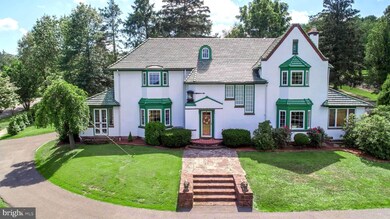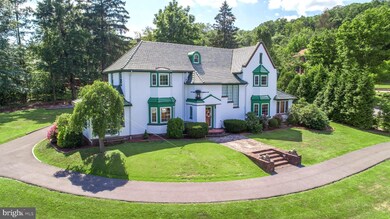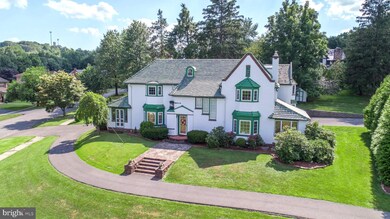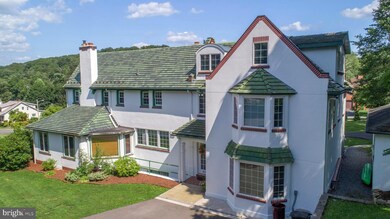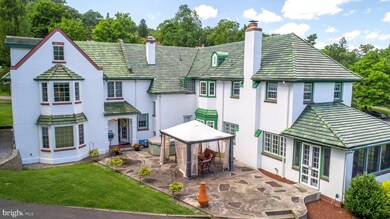
818 Windsor Rd Cumberland, MD 21502
About This Home
As of June 2020PASS THROUGH ORIGINAL STONE PILLARS AND FOLLOW THE TREE-LINED STREET AS YOU ARE WELCOMED BY THE GRANDEUR OF THE STATELY ENGLISH COTSWOLD COTTAGE, BUILT IN 1920. THIS RESPECTED, SOUGHT-AFTER NEIGHBORHOOD, KNOWN AS THE DINGLE, WAS NAMED FOR A PRESTIGIOUS PROPERTY ON THE OUTSKIRTS OF ENGLAND. THIS SOPHISTICATED AND EASY-TO-MAINTAIN HOME, WITH HISTORIC CHARM, BOASTS BEAUTIFUL DETAILS THROUGHOUT. MAKE YOUR APPOINTMENT TO TOUR NOW! 818 WINDSOR ROAD IS NESTLED ON A SERENE AND BEAUTIFULLY LANDSCAPED LOT. THIS GORGEOUS, ENGLISH STYLE COTSWOLD COTTAGE BLENDS TRADITIONAL ELEGANCE ALONGSIDE MODERN CONVENIENCE. THE ALLURING, FRONT ENTRY IS FLANKED BY A PAIR OF NOBLE LIONS AS YOU APPROACH BY WAY OF THE NOTEWORTHY CIRCULAR DRIVEWAY THAT CONVENIENTLY LEADS TO THE GARAGE LOCATED ON THE WEST SIDE OF THE PROPERTY. DISTINCTIVE DETAILS CAN BE FOUND THROUGHOUT, INCLUDING HARDWOOD FLOORS, CROWN MOLDINGS, GAS AND WOOD-BURNING FIREPLACES, FRENCH DOORS, POCKET DOORS, PLANTATION SHUTTERS, CEILING FANS AND CUSTOM BUILT-INS. THE MAIN LEVEL FEATURES A NUMBER OF SPACIOUS ROOMS, INCLUDING A WELCOMING FOYER THAT INTRODUCES THE FORMAL LIVING ROOM. ANCHORED BY A FIREPLACE AND BAY WINDOW, AND BOASTING TWO SETS OF FRENCH DOORS, THE LIVING ROOM INVITES YOU INTO A RELAXING SUN-ROOM WITH ACCESS TO THE REAR PATIO. THE FORMAL DINING ROOM IS ACCENTED WITH A WINDOW SEAT, WHILE THE LIBRARY FEATURES BUILT-INS, A DUAL SIDED FIRE PLACE, AND PERFECT WINDOW SEATING. ON THE REVERSE SIDE OF THE DUAL FIREPLACE YOU WILL FIND THE DEN/OFFICE, COMPLETE WITH CUSTOM WOOD BLINDS. THE GOURMET EAT-IN KITCHEN - WITH STAINLESS-STEEL APPLIANCES AND AN EXPANSIVE ISLAND - HOSTS A CREATIVE SPACE FOR EXCEPTIONAL MEALS AND ENTERTAINING OPPORTUNITIES. THE CUSTOM KITCHEN OPENS SEAMLESSLY INTO A REAR TWO-STORY ADDITION, ERECTED IN 2004, WHICH FEATURES A GENEROUS MUDROOM/WEST FOYER WITH EASY FLOW TO THE GRAND FAMILY ROOM AND REAR PATIO. ADDING TO THIS EXCEPTIONAL HOME ARE THE FRONT AND BACK STAIRCASES THAT LEAD TO FIVE LARGE BEDROOMS AND AN ATTIC-LOFT (ACCESSED BY A SPIRAL STAIRCASE!) THE IMPRESSIVE MASTER BEDROOM GENEROUSLY OFFERS A FIREPLACE, HIS-AND-HERS CLOSETS, PLANTATION SHUTTERS, AND A SPA-INSPIRED EN-SUITE BATH FEATURING A CLASSIC MARBLE COUNTER-TOP, SOAKING TUB, ENCLOSED SHOWER, AND HEATED TOWEL RACK. THE WHIMSICAL ATTIC-LOFT IS THE PERFECT BONUS SPACE WITH UNLIMITED VERSATILITY! OFFERING PLENTY OF ROOM FOR OVERNIGHT GUESTS, THIS SPACE WOULD ALSO BE IDEAL FOR A PLAYROOM/GAMEROOM OR YOUR EXERCISE AREA! STORYBOOK CHARM MEETS TIMELESS ELEGANCE IN THIS RARE ENGLISH COTSWOLD COTTAGE-STYLE HOME THAT IS READY FOR YOUR FAMILY! AS AN ADDED BONUS, THIS PROPERTY IS SITUATED JUST ONE HOUR FROM WEST VIRGINIA UNIVERSITY AND PROVIDES EASY ACCESS TO BALTIMORE, WASHINGTON D.C AND PITTSBURGH.
Last Agent to Sell the Property
Long & Foster Real Estate, Inc. License #673861 Listed on: 08/01/2019

Home Details
Home Type
Single Family
Est. Annual Taxes
$4,079
Year Built | Renovated
1920 | 2004
Lot Details
0
Parking
2
Listing Details
- Property Type: Residential
- Structure Type: Detached
- Architectural Style: Cottage
- Ownership: Fee Simple
- Historic: No
- Home Warranty: No
- Inclusions: Hot Tub, Patio Canopy
- New Construction: No
- Story List: Lower 1, Main, Upper 1, Upper 2
- Expected On Market: 2019-08-01
- Federal Flood Zone: No
- Year Built: 1920
- Year Renovated: 2004
- Remarks Public: PASS THROUGH ORIGINAL STONE PILLARS AND FOLLOW THE TREE-LINED STREET AS YOU ARE WELCOMED BY THE GRANDEUR OF THE STATELY ENGLISH COTSWOLD COTTAGE, BUILT IN 1920. THIS RESPECTED, SOUGHT-AFTER NEIGHBORHOOD, KNOWN AS THE DINGLE, WAS NAMED FOR A PRESTIGIOUS PROPERTY ON THE OUTSKIRTS OF ENGLAND. THIS SOPHISTICATED AND EASY-TO-MAINTAIN HOME, WITH HISTORIC CHARM, BOASTS BEAUTIFUL DETAILS THROUGHOUT. MAKE YOUR APPOINTMENT TO TOUR NOW! 818 WINDSOR ROAD IS NESTLED ON A SERENE AND BEAUTIFULLY LANDSCAPED LOT. THIS GORGEOUS, ENGLISH STYLE COTSWOLD COTTAGE BLENDS TRADITIONAL ELEGANCE ALONGSIDE MODERN CONVENIENCE. THE ALLURING, FRONT ENTRY IS FLANKED BY A PAIR OF NOBLE LIONS AS YOU APPROACH BY WAY OF THE NOTEWORTHY CIRCULAR DRIVEWAY THAT CONVENIENTLY LEADS TO THE GARAGE LOCATED ON THE WEST SIDE OF THE PROPERTY. DISTINCTIVE DETAILS CAN BE FOUND THROUGHOUT, INCLUDING HARDWOOD FLOORS, CROWN MOLDINGS, GAS AND WOOD-BURNING FIREPLACES, FRENCH DOORS, POCKET DOORS, PLANTATION SHUTTERS, CEILING FANS AND CUSTOM BUILT-INS. THE MAIN LEVEL FEATURES A NUMBER OF SPACIOUS ROOMS, INCLUDING A WELCOMING FOYER THAT INTRODUCES THE FORMAL LIVING ROOM. ANCHORED BY A FIREPLACE AND BAY WINDOW, AND BOASTING TWO SETS OF FRENCH DOORS, THE LIVING ROOM INVITES YOU INTO A RELAXING SUN-ROOM WITH ACCESS TO THE REAR PATIO. THE FORMAL DINING ROOM IS ACCENTED WITH A WINDOW SEAT, WHILE THE LIBRARY FEATURES BUILT-INS, A DUAL SIDED FIRE PLACE, AND PERFECT WINDOW SEATING. ON THE REVERSE SIDE OF THE DUAL FIREPLACE YOU WILL FIND THE DEN/OFFICE, COMPLETE WITH CUSTOM WOOD BLINDS. THE GOURMET EAT-IN KITCHEN - WITH STAINLESS-STEEL APPLIANCES AND AN EXPANSIVE ISLAND - HOSTS A CREATIVE SPACE FOR EXCEPTIONAL MEALS AND ENTERTAINING OPPORTUNITIES. THE CUSTOM KITCHEN OPENS SEAMLESSLY INTO A REAR TWO-STORY ADDITION, ERECTED IN 2004, WHICH FEATURES A GENEROUS MUDROOM/WEST FOYER WITH EASY FLOW TO THE GRAND FAMILY ROOM AND REAR PATIO. ADDING TO THIS EXCEPTIONAL HOME ARE THE FRONT AND BACK STAIRCASES THAT LEAD TO FIVE LARGE BEDROOMS AND AN ATTIC-LOFT (ACCESSED BY A SPIRAL STAIRCASE!) THE IMPRESSIVE MASTER BEDROOM GENEROUSLY OFFERS A FIREPLACE, HIS-AND-HERS CLOSETS, PLANTATION SHUTTERS, AND A SPA-INSPIRED EN-SUITE BATH FEATURING A CLASSIC MARBLE COUNTER-TOP, SOAKING TUB, ENCLOSED SHOWER, AND HEATED TOWEL RACK. THE WHIMSICAL ATTIC-LOFT IS THE PERFECT BONUS SPACE WITH UNLIMITED VERSATILITY! OFFERING PLENTY OF ROOM FOR OVERNIGHT GUESTS, THIS SPACE WOULD ALSO BE IDEAL FOR A PLAYROOM/GAMEROOM OR YOUR EXERCISE AREA! STORYBOOK CHARM MEETS TIMELESS ELEGANCE IN THIS RARE ENGLISH COTSWOLD COTTAGE-STYLE HOME THAT IS READY FOR YOUR FAMILY! AS AN ADDED BONUS, THIS PROPERTY IS SITUATED JUST ONE HOUR FROM WEST VIRGINIA UNIVERSITY AND PROVIDES EASY ACCESS TO BALTIMORE, WASHINGTON D.C AND PITTSBURGH.
- Special Features: VirtualTour
- Property Sub Type: Detached
Interior Features
- Appliances: Built-In Range, Dishwasher, Disposal, Dryer - Electric, Dryer - Front Loading, Dual Flush Toilets, Energy Efficient Appliances, Energy Star Dishwasher, Energy Star Refrigerator, Exhaust Fan, Oven - Double, Oven/Range - Electric, Oven/Range - Gas, Refrigerator, Range Hood, Stainless Steel Appliances, Washer, Water Heater
- Flooring Type: Ceramic Tile, Hardwood, Slate
- Interior Amenities: Attic, Additional Stairway, Built-Ins, Ceiling Fan(s), Chair Railings, Combination Kitchen/Dining, Crown Moldings, Curved Staircase, Dining Area, Double/Dual Staircase, Family Room Off Kitchen, Floor Plan - Traditional, Formal/Separate Dining Room, Kitchen - Eat-In, Kitchen - Island, Primary Bath(s), Spiral Staircase, Upgraded Countertops, Wainscotting, Whirlpool/Hottub, Window Treatments, Wood Floors, Carpet, Kitchen - Table Space, Recessed Lighting, Soaking Tub
- Window Features: Bay/Bow, Casement, Double Pane, Energy Efficient, Replacement
- Fireplace Features: Brick, Double Sided, Fireplace - Glass Doors, Gas/Propane, Screen
- Fireplaces Count: 3
- Fireplace: Yes
- Wall Ceiling Types: 9'+ Ceilings, Dry Wall, Plaster Walls
- Foundation Details: Block
- Levels Count: 3
- Room List: Living Room, Dining Room, Primary Bedroom, Bedroom 2, Bedroom 3, Bedroom 4, Kitchen, Game Room, Den, Basement, Library, Foyer, Bedroom 1, Sun/Florida Room, Mud Room, Attic, Primary Bathroom
- Basement: Yes
- Basement Type: Connecting Stairway, Outside Entrance, Poured Concrete, Interior Access, Unfinished, Sump Pump, Water Proofing System, Partial, Drain, Side Entrance
- Laundry Type: Basement
- Total Sq Ft: 4935
- Living Area Sq Ft: 4935
- Price Per Sq Ft: 101.27
- Above Grade Finished Sq Ft: 4935
- Above Grade Finished Area Units: Square Feet
- Street Number Modifier: 818
Beds/Baths
- Bedrooms: 5
- Total Bathrooms: 5
- Full Bathrooms: 3
- Half Bathrooms: 2
- Main Level Bathrooms: 2.00
- Upper Level Bathrooms: 3
- Upper Level Bathrooms: 3.00
- Upper Level Full Bathrooms: 3
- Main Level Half Bathrooms: 2
Exterior Features
- Other Structures: Above Grade, Below Grade
- Other Structures List: Garage(s), Shed
- Construction Materials: Copper Plumbing, Masonry, Spray Foam Insulation, Stucco
- Exterior Features: Flood Lights, Hot Tub, Outbuilding(s), Sidewalks, Street Lights
- Road Surface Type: Paved
- Roof: Tile
- Spa: Yes
- View: Garden/Lawn, Mountain, Trees/Woods
- Water Access: No
- Waterfront: No
- Water Oriented: No
- Pool: No Pool
- Tidal Water: No
- Water View: No
Garage/Parking
- Garage Spaces: 2.00
- Garage: Yes
- Open Parking Spaces Count: 15
- Parking Features: Asphalt Driveway, Private
- Garage Features: Garage - Rear Entry, Garage Door Opener, Additional Storage Area
- Number Of Detached Garage Spaces: 2
- Total Garage And Parking Spaces: 2
- Type Of Parking: Detached Garage, Driveway, Off Street
Utilities
- Central Air Conditioning: Yes
- Cooling Fuel: Electric
- Cooling Type: Central A/C, Ceiling Fan(s)
- Heating Fuel: Natural Gas, Electric
- Heating Type: Baseboard - Hot Water, Heat Pump - Electric Backup
- Heating: Yes
- Hot Water: Natural Gas
- Sewer/Septic System: Public Sewer
- Utilities: Cable Tv Available, Electric Available, Natural Gas Available, Phone Available, Phone Connected
- Water Source: Public
- Municipal Trash: Yes
Condo/Co-op/Association
- Condo Co-Op Association: No
- HOA: No
- Senior Community: No
- Association Recreation Fee: No
Fee Information
- Loss Mitigation Fee?: No
Schools
- School District: ALLEGANY COUNTY PUBLIC SCHOOLS
- Elementary School: WEST SIDE
- Middle School: BRADDOCK
- High School: ALLEGANY
- Elementary School Source: 3rd Party
- High School Source: 3rd Party
- Middle School Source: 3rd Party
- School District Key: 121140562208
- School District Source: 3rd Party
- Elementary School: WEST SIDE
- High School: ALLEGANY
- Middle Or Junior School: BRADDOCK
Lot Info
- Additional Parcels: No
- Fencing: Invisible
- Improvement Assessed Value: 284200.00
- Land Assessed Value: 55200.00
- Land Use Code: 010
- Lot Features: Corner
- Lot Size Acres: 0.67
- Lot Dimensions: 366 x 178
- Lot Size Units: Square Feet
- Lot Sq Ft: 29185.20
- Outdoor Living Structures: Patio(s)
- Property Condition: Very Good
- Year Assessed: 2020
- Zoning: R
- Zoning Description: RESIDENTIAL
- In City Limits: Yes
Green Features
- Clean Green Assessed: No
Rental Info
- Ground Rent Exists: No
- Lease Considered: No
- Vacation Rental: No
- Property Manager: No
Tax Info
- Assessor Parcel Number: 14913513
- Tax Annual Amount: 6764.00
- Assessor Parcel Number: 0106030939
- Tax Lot: 37
- Tax Page Number: 350
- Tax Total Finished Sq Ft: 4566
- County Tax Payment Frequency: Annually
- Tax Data Updated: No
- Tax Year: 2020
- Close Date: 06/30/2020
MLS Schools
- School District Name: ALLEGANY COUNTY PUBLIC SCHOOLS
Ownership History
Purchase Details
Home Financials for this Owner
Home Financials are based on the most recent Mortgage that was taken out on this home.Purchase Details
Purchase Details
Purchase Details
Home Financials for this Owner
Home Financials are based on the most recent Mortgage that was taken out on this home.Similar Homes in Cumberland, MD
Home Values in the Area
Average Home Value in this Area
Purchase History
| Date | Type | Sale Price | Title Company |
|---|---|---|---|
| Deed | $485,000 | None Available | |
| Deed | $235,000 | -- | |
| Deed | $230,000 | -- | |
| Deed | $220,000 | -- |
Mortgage History
| Date | Status | Loan Amount | Loan Type |
|---|---|---|---|
| Open | $473,947 | VA | |
| Closed | $468,352 | VA | |
| Previous Owner | $60,000 | Stand Alone Second | |
| Previous Owner | $361,746 | New Conventional | |
| Previous Owner | $408,000 | Stand Alone Second | |
| Previous Owner | $20,000 | Credit Line Revolving | |
| Previous Owner | $196,000 | No Value Available | |
| Closed | -- | No Value Available |
Property History
| Date | Event | Price | Change | Sq Ft Price |
|---|---|---|---|---|
| 07/09/2025 07/09/25 | For Sale | $565,000 | +16.5% | $115 / Sq Ft |
| 06/30/2020 06/30/20 | Sold | $485,000 | -3.0% | $98 / Sq Ft |
| 04/21/2020 04/21/20 | Pending | -- | -- | -- |
| 08/16/2019 08/16/19 | For Sale | $499,777 | +3.0% | $101 / Sq Ft |
| 08/11/2019 08/11/19 | Off Market | $485,000 | -- | -- |
| 08/01/2019 08/01/19 | For Sale | $499,777 | -- | $101 / Sq Ft |
Tax History Compared to Growth
Tax History
| Year | Tax Paid | Tax Assessment Tax Assessment Total Assessment is a certain percentage of the fair market value that is determined by local assessors to be the total taxable value of land and additions on the property. | Land | Improvement |
|---|---|---|---|---|
| 2024 | $4,079 | $496,733 | $0 | $0 |
| 2023 | $3,876 | $460,400 | $55,200 | $405,200 |
| 2022 | $3,691 | $420,067 | $0 | $0 |
| 2021 | $3,551 | $379,733 | $0 | $0 |
| 2020 | $3,152 | $339,400 | $55,200 | $284,200 |
| 2019 | $3,170 | $339,267 | $0 | $0 |
| 2018 | $3,223 | $339,133 | $0 | $0 |
| 2017 | $3,216 | $339,000 | $0 | $0 |
| 2016 | $0 | $339,000 | $0 | $0 |
| 2015 | -- | $339,000 | $0 | $0 |
| 2014 | -- | $356,400 | $0 | $0 |
Agents Affiliated with this Home
-
Sarah Reynolds

Seller's Agent in 2025
Sarah Reynolds
Keller Williams Realty
(703) 844-3425
3,716 Total Sales
-
Jesses Griswold

Seller Co-Listing Agent in 2025
Jesses Griswold
Keller Williams Realty
(360) 368-6480
23 Total Sales
-
Patricia DeArcangelis

Seller's Agent in 2020
Patricia DeArcangelis
Long & Foster
(301) 707-2210
141 Total Sales
-
Pam Terry

Buyer's Agent in 2020
Pam Terry
EXP Realty, LLC
(301) 697-1442
359 Total Sales
Map
Source: Bright MLS
MLS Number: MDAL132128
APN: 06-030939
- 820 Windsor Rd
- 856 Gephart Dr
- 862 Camden Ave
- 825 Gephart Dr
- 2-12 Patterson Ave
- 933 Growden Terrace
- 731 Fayette St
- 615 Patterson Ave
- 619 Lynn St
- 638 Washington St
- 681 Fayette St
- 1115 Bishop Walsh Rd
- LOT 25 Moccasin Path
- 14608 Ethridge St
- 308 Sunset Dr
- 516 Washington St
- LOT 2 Cherrywood Ave
- LOT 37 Cherrywood Ave
- 310 Skyview Dr
- 291 Main St

