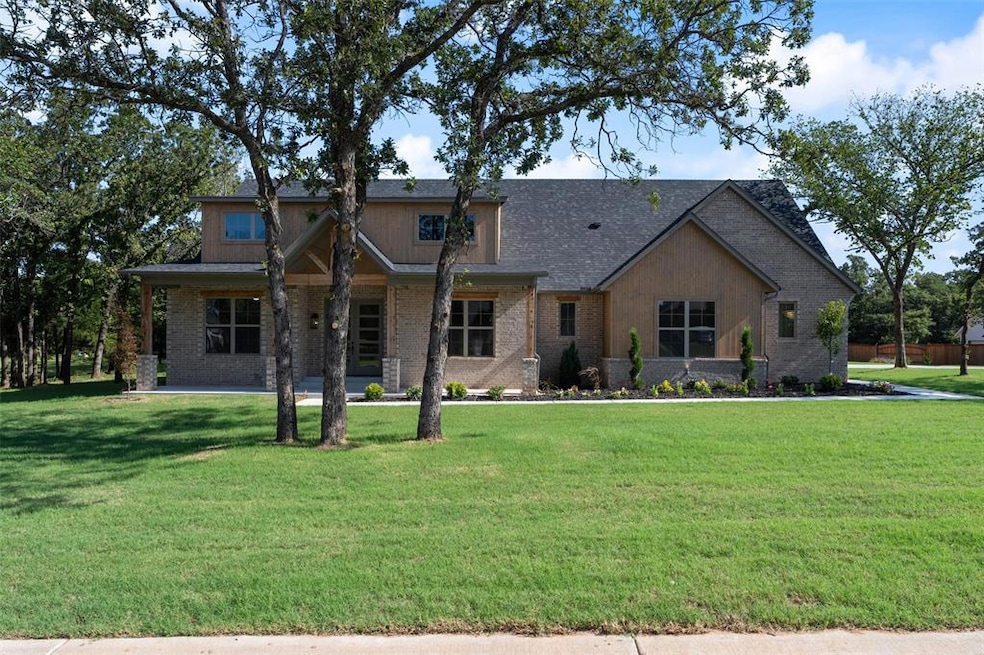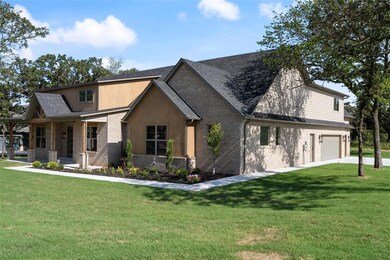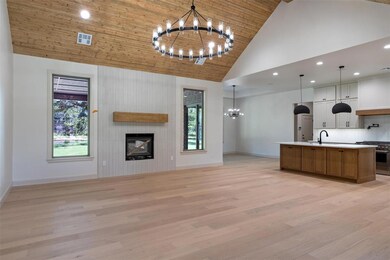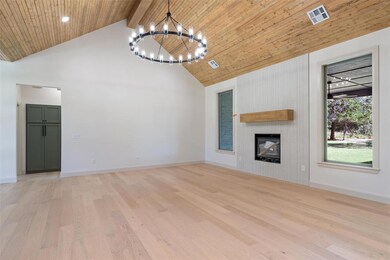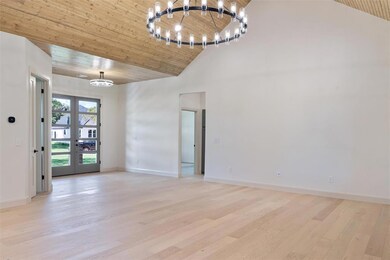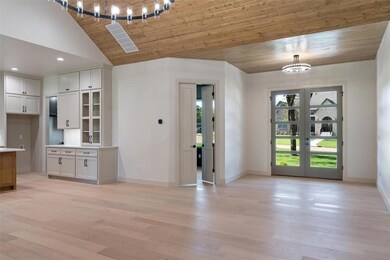8180 Red Feather Arcadia, OK 73007
Estimated payment $4,666/month
Highlights
- Modern Farmhouse Architecture
- Wood Flooring
- Bonus Room
- Centennial Elementary School Rated A
- 2 Fireplaces
- Covered Patio or Porch
About This Home
NEW HOME IN INDIAN RIDGE!! GATED ENTRY, CONCRETE STREETS & CURBS WITH STREET LIGHTING. FEATURING 4 BED 3.5 BATHS OPEN FLOOR PLAN WITH TALL CEILINGS, LARGE LIVING AREA AND SEPARATE STUDY, FIREPLACE/GAS.HUGE MASTER SUITE WITH DBL FLOATING VANITIES WITH LED LIGHTING, LARGE WALKIN CLOSET, SEPARATE SHOWER AND TUB. COVERED PATIO WITH WOOD BURNING FIREPLACE WITH GAS STARTER. KITCHEN WITH ISLAND AND LARGE PANTRY.SEPARATE DINING AREA. HUGE LAUNDRY WITH LOTS OF STORAGE. TWO BONUS ROOMS AND FULL BATH UPSTAIRS. SPEAKER SYSTEM THROUGHOUT.BUYERS TO SELECT CARPET.WHITE OAK FLOORING IN MAIN LIVING, KITCHEN AND MST BEDROOM. ARTISAN CUSTOM TILE.TANKLESS HOT WATER SYSTEM. OVERSIZED GARAGE.TWO STAGE HEAT AND AIR SYSTEM COMFORT MAKER.TAXES ARE NOT CORRECT.GATES OPEN DAILY.CALL OR TEXT FOR SHOWING INFORMATION.
Home Details
Home Type
- Single Family
Year Built
- Built in 2025 | Under Construction
Lot Details
- 0.82 Acre Lot
- Cul-De-Sac
- Sprinkler System
HOA Fees
- $50 Monthly HOA Fees
Parking
- 3 Car Attached Garage
- Garage Door Opener
Home Design
- Home is estimated to be completed on 7/23/25
- Modern Farmhouse Architecture
- Brick Exterior Construction
- Slab Foundation
- Composition Roof
Interior Spaces
- 3,198 Sq Ft Home
- 1.5-Story Property
- Ceiling Fan
- 2 Fireplaces
- Gas Log Fireplace
- Bonus Room
- Utility Room with Study Area
- Laundry Room
- Inside Utility
- Home Security System
Kitchen
- Built-In Oven
- Electric Oven
- Built-In Range
- Microwave
- Dishwasher
- Wood Stained Kitchen Cabinets
- Disposal
Flooring
- Wood
- Carpet
- Tile
Bedrooms and Bathrooms
- 4 Bedrooms
Outdoor Features
- Covered Patio or Porch
Schools
- Red Bud Elementary School
- Central Middle School
- Memorial High School
Utilities
- Central Air
- Heat Pump System
- Private Water Source
- Tankless Water Heater
- Aerobic Septic System
- High Speed Internet
Community Details
- Association fees include gated entry, maintenance common areas
- Mandatory home owners association
Listing and Financial Details
- Legal Lot and Block 16 / 4
Map
Home Values in the Area
Average Home Value in this Area
Property History
| Date | Event | Price | List to Sale | Price per Sq Ft |
|---|---|---|---|---|
| 11/20/2025 11/20/25 | For Sale | $735,000 | 0.0% | $230 / Sq Ft |
| 11/06/2025 11/06/25 | Off Market | $735,000 | -- | -- |
| 09/24/2025 09/24/25 | Price Changed | $735,000 | +6.5% | $230 / Sq Ft |
| 07/23/2025 07/23/25 | For Sale | $690,000 | -- | $216 / Sq Ft |
Source: MLSOK
MLS Number: 1182052
- 8041 Red Feather
- 8240 Spotted Fawn Ridge
- 8161 Red Feather
- 13001 Broken Arrow
- 8209 Buffalo Ridge
- 12824 Hidden Trail
- 8081 Longbow
- 12774 Hidden Trail
- 12800 Hidden Trail
- 12825 Painted Sky Dr
- 12875 Hidden Trail
- 12800 Oak Ridge Rd
- 8060 Longbow
- 8320 Wind Talker
- 8150 Buffalo Ridge
- 7941 Stagecoach Cir
- 7960 Buffalo Ridge
- 7424 E Charter Oak Rd
- 9850 E Charter Oak Rd
- 11500 Garden Way
- 11644 Country View
- 8316 Lambert Way
- 8317 Rainier St
- 8216 Crew Ln
- 8233 Mountain Oak Dr
- 8201 Mountain Oak Dr
- 8225 Mountain Oak Dr
- 4220 Calm Waters Way
- 6141 Bradford Pear Ln
- 5941 Bradford Pear Ln
- 3213 Hunt Ln
- 8900 Belcaro Dr
- 1590 Deerwood Trail
- 2700 Pacifica Ln
- 428 Sundance Ln
- 2013 Three Stars Rd
- 623 Rimrock Rd
- 2709 Berkley Dr
- 1820 Three Stars Rd
- 1900 Kickingbird Rd
