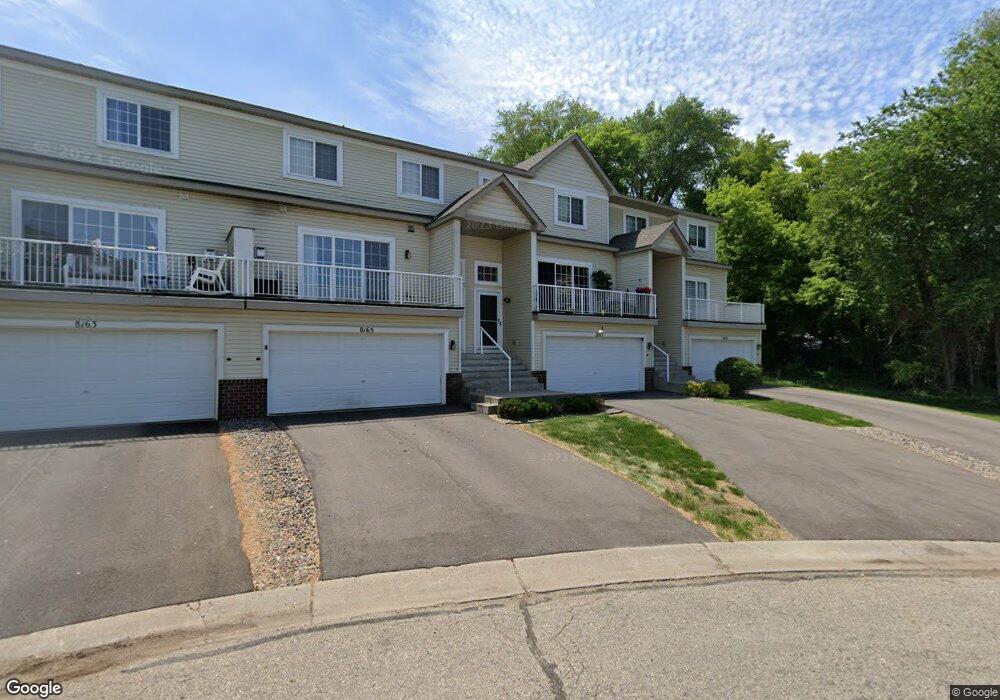8181 Darcy Ln Inver Grove Heights, MN 55076
Estimated Value: $284,000 - $296,324
3
Beds
3
Baths
1,725
Sq Ft
$169/Sq Ft
Est. Value
About This Home
This home is located at 8181 Darcy Ln, Inver Grove Heights, MN 55076 and is currently estimated at $292,081, approximately $169 per square foot. 8181 Darcy Ln is a home located in Dakota County with nearby schools including Pine Bend Elementary School, Inver Grove Heights Middle School, and Simley Senior High School.
Ownership History
Date
Name
Owned For
Owner Type
Purchase Details
Closed on
Dec 16, 2019
Sold by
Shepard Jill M
Bought by
Olson Lauren N
Current Estimated Value
Home Financials for this Owner
Home Financials are based on the most recent Mortgage that was taken out on this home.
Original Mortgage
$210,490
Outstanding Balance
$185,940
Interest Rate
3.7%
Mortgage Type
New Conventional
Estimated Equity
$106,141
Purchase Details
Closed on
Oct 1, 2015
Sold by
Kuch Daniel Anthony
Bought by
Shepard Jill Marie
Purchase Details
Closed on
Jun 11, 2004
Sold by
Concord 2Nd Llc
Bought by
Shepard Jill M
Create a Home Valuation Report for This Property
The Home Valuation Report is an in-depth analysis detailing your home's value as well as a comparison with similar homes in the area
Home Values in the Area
Average Home Value in this Area
Purchase History
| Date | Buyer | Sale Price | Title Company |
|---|---|---|---|
| Olson Lauren N | $217,000 | On Site Title | |
| Shepard Jill Marie | -- | None Available | |
| Shepard Jill M | $204,115 | -- |
Source: Public Records
Mortgage History
| Date | Status | Borrower | Loan Amount |
|---|---|---|---|
| Open | Olson Lauren N | $210,490 |
Source: Public Records
Tax History Compared to Growth
Tax History
| Year | Tax Paid | Tax Assessment Tax Assessment Total Assessment is a certain percentage of the fair market value that is determined by local assessors to be the total taxable value of land and additions on the property. | Land | Improvement |
|---|---|---|---|---|
| 2024 | $2,608 | $269,900 | $35,100 | $234,800 |
| 2023 | $2,608 | $252,300 | $35,300 | $217,000 |
| 2022 | $2,470 | $253,700 | $35,300 | $218,400 |
| 2021 | $2,340 | $221,500 | $30,700 | $190,800 |
| 2020 | $2,186 | $206,200 | $29,200 | $177,000 |
| 2019 | $2,144 | $191,800 | $27,800 | $164,000 |
| 2018 | $2,047 | $174,900 | $25,800 | $149,100 |
| 2017 | $1,985 | $165,800 | $23,900 | $141,900 |
| 2016 | $1,640 | $156,500 | $22,700 | $133,800 |
| 2015 | $1,474 | $126,914 | $18,203 | $108,711 |
| 2014 | -- | $107,512 | $16,111 | $91,401 |
| 2013 | -- | $103,261 | $14,740 | $88,521 |
Source: Public Records
Map
Nearby Homes
- 8104 Dana Path
- 8086 Dana Path
- 7996 Corey Path
- 8381 Corcoran Cir Unit 49
- 3750 80th St E
- 8406 Copperfield Way Unit 102
- 8336 Cloman Ave
- 8550 Corcoran Path
- 3901 Conroy Trail
- 3944 76th Way E
- 3861 Conroy Trail
- 3617 76th Ln E
- 7944 Charles Way
- 4049 75th St E
- 8124 Clifford Cir
- 7614 Connie Ln
- 7602 Connie Ln
- 3650 75th St E
- 3295 80th St E Unit 508
- 8361 Carew Ct
