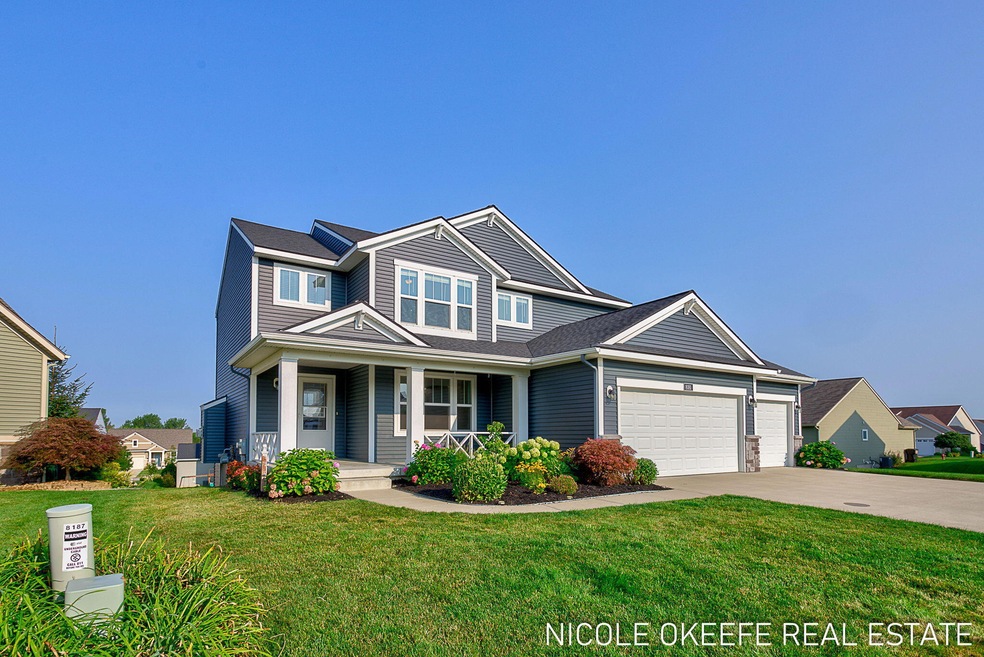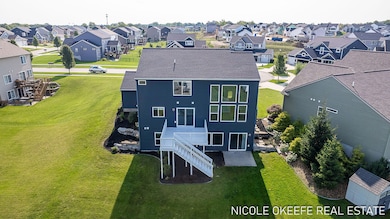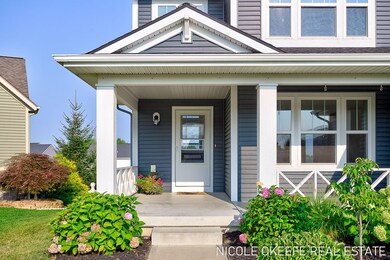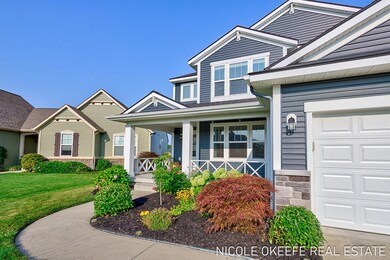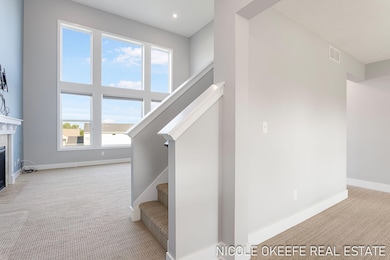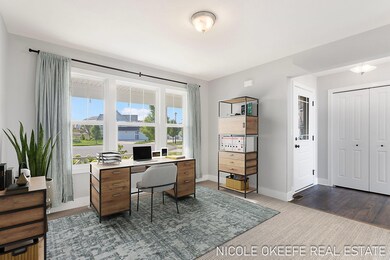
8181 Dreamfield Ct Byron Center, MI 49315
Highlights
- Deck
- Traditional Architecture
- Cul-De-Sac
- Countryside Elementary School Rated A
- Mud Room
- 3 Car Attached Garage
About This Home
As of November 2024Located in award winning Byron Center public schools and quite literally walking distance to Countryside Elementary school. Situated in a quiet cul-de-sac street in one of Byron Center's most affordable and well-known subdivisions, Cooks Crossing! With parks, walking path, a pond and a fountain for your pleasure. This wonderful 2 story living room home pampers you with floor to ceiling windows bringing sunshine all day and gorgeous sunsets at dusk. 3 large bedrooms upstairs, all with walk-in closets, 1 being the primary suite along with a laundry room with plenty of storage and space at your fingertips. The completed lower walkout level gives you bright spaces, indoor and outdoor entertaining areas and your 4th bedroom also with a large walk-in closet. Enjoy the pleasures of a spacious open floorplan and room for everyone! Plenty of backyard AND front space paired with the best playing hill in town makes it a complete win for you. Come and take a look for yourself!
Key Features and notes from the seller about what they loved about the home:
- new carpet
- full walk-in pantry
- not a day light basement- full walk-out lower level
- ALL bedrooms quite large with walk-in closets
- a multi-use space that is front facing with large windows (office/playroom/ sitting room/ dining room)
- so much natural light on all 3 levels & saves on heating bills
- abundance of storage in lower level and garage
- garage fits large SUV no problem with room to spare
- Covered front porch to enjoy morning coffee
- quiet cul-de-sac
- excellent community environment
- Amenities as far as walking to parks, ponds with fountains, green space, paths)
- amazing sledding & slip and slide hill in backyard
Last Agent to Sell the Property
City2Shore Gateway Group of Byron Center License #6501425670 Listed on: 09/11/2024
Home Details
Home Type
- Single Family
Est. Annual Taxes
- $6,924
Year Built
- Built in 2017
Lot Details
- 9,981 Sq Ft Lot
- Lot Dimensions are 165x71x136x79
- Property fronts a private road
- Cul-De-Sac
HOA Fees
- $35 Monthly HOA Fees
Parking
- 3 Car Attached Garage
- Garage Door Opener
Home Design
- Traditional Architecture
- Brick or Stone Mason
- Composition Roof
- Vinyl Siding
- Stone
Interior Spaces
- 2,594 Sq Ft Home
- 2-Story Property
- Gas Log Fireplace
- Window Screens
- Mud Room
- Family Room with Fireplace
Kitchen
- Oven
- Range
- Microwave
- Dishwasher
- Kitchen Island
- Disposal
Bedrooms and Bathrooms
- 4 Bedrooms
Laundry
- Laundry Room
- Laundry on upper level
- Dryer
- Washer
Basement
- Walk-Out Basement
- Basement Fills Entire Space Under The House
Outdoor Features
- Deck
- Patio
Schools
- Countryside Elementary School
- West Middle School
Utilities
- Forced Air Heating and Cooling System
- Heating System Uses Natural Gas
- Natural Gas Water Heater
Community Details
Overview
- $300 HOA Transfer Fee
- Association Phone (616) 392-6480
- Built by Eastbrook
- Cooks Crossing Subdivision
Recreation
- Community Playground
Ownership History
Purchase Details
Home Financials for this Owner
Home Financials are based on the most recent Mortgage that was taken out on this home.Purchase Details
Home Financials for this Owner
Home Financials are based on the most recent Mortgage that was taken out on this home.Purchase Details
Home Financials for this Owner
Home Financials are based on the most recent Mortgage that was taken out on this home.Similar Homes in Byron Center, MI
Home Values in the Area
Average Home Value in this Area
Purchase History
| Date | Type | Sale Price | Title Company |
|---|---|---|---|
| Warranty Deed | $495,000 | Chicago Title | |
| Warranty Deed | $460,000 | -- | |
| Warranty Deed | $314,451 | First American Title Ins Co |
Mortgage History
| Date | Status | Loan Amount | Loan Type |
|---|---|---|---|
| Open | $495,000 | VA | |
| Previous Owner | $368,000 | New Conventional | |
| Previous Owner | $60,000 | New Conventional | |
| Previous Owner | $337,095 | VA | |
| Previous Owner | $298,728 | New Conventional |
Property History
| Date | Event | Price | Change | Sq Ft Price |
|---|---|---|---|---|
| 11/15/2024 11/15/24 | Sold | $495,000 | -2.9% | $191 / Sq Ft |
| 10/15/2024 10/15/24 | Pending | -- | -- | -- |
| 09/11/2024 09/11/24 | For Sale | $510,000 | +10.9% | $197 / Sq Ft |
| 11/30/2022 11/30/22 | Sold | $460,000 | +5.7% | $177 / Sq Ft |
| 10/30/2022 10/30/22 | Pending | -- | -- | -- |
| 10/26/2022 10/26/22 | For Sale | $435,000 | -- | $168 / Sq Ft |
Tax History Compared to Growth
Tax History
| Year | Tax Paid | Tax Assessment Tax Assessment Total Assessment is a certain percentage of the fair market value that is determined by local assessors to be the total taxable value of land and additions on the property. | Land | Improvement |
|---|---|---|---|---|
| 2024 | $3,714 | $248,700 | $0 | $0 |
| 2023 | $3,714 | $224,600 | $0 | $0 |
| 2022 | $3,714 | $200,800 | $0 | $0 |
| 2021 | $5,146 | $187,400 | $0 | $0 |
| 2020 | $3,590 | $185,000 | $0 | $0 |
| 2019 | $4,798 | $174,100 | $0 | $0 |
| 2018 | $4,798 | $158,200 | $22,500 | $135,700 |
| 2017 | $0 | $0 | $0 | $0 |
Agents Affiliated with this Home
-
Nicole OKeefe

Seller's Agent in 2024
Nicole OKeefe
City2Shore Gateway Group of Byron Center
(616) 328-1666
5 in this area
79 Total Sales
-
Brittany Thomas
B
Buyer's Agent in 2024
Brittany Thomas
United Realty Services LLC
(616) 813-3274
2 in this area
135 Total Sales
-
Rachel Major

Seller's Agent in 2022
Rachel Major
Keller Williams Realty Rivertown
(616) 430-0807
16 in this area
613 Total Sales
-
Jane Zawacki

Buyer's Agent in 2022
Jane Zawacki
Greenridge Realty (EGR)
(616) 540-2531
1 in this area
90 Total Sales
Map
Source: Southwestern Michigan Association of REALTORS®
MLS Number: 24048038
APN: 41-22-17-308-098
- 1102 Carriage Pass Ct
- 8296 Cooks Corner Dr
- 8296 Cooks Corner Dr
- 8296 Cooks Corner Dr
- 8296 Cooks Corner Dr
- 8296 Cooks Corner Dr
- 8296 Cooks Corner Dr
- 8296 Cooks Corner Dr
- 8296 Cooks Corner Dr
- 8296 Cooks Corner Dr
- 8296 Cooks Corner Dr
- 8296 Cooks Corner Dr
- 8296 Cooks Corner Dr
- 8296 Cooks Corner Dr
- 8296 Cooks Corner Dr
- 8296 Cooks Corner Dr
- 8296 Cooks Corner Dr
- 8296 Cooks Corner Dr
- 8296 Cooks Corner Dr
- 8296 Cooks Corner Dr
