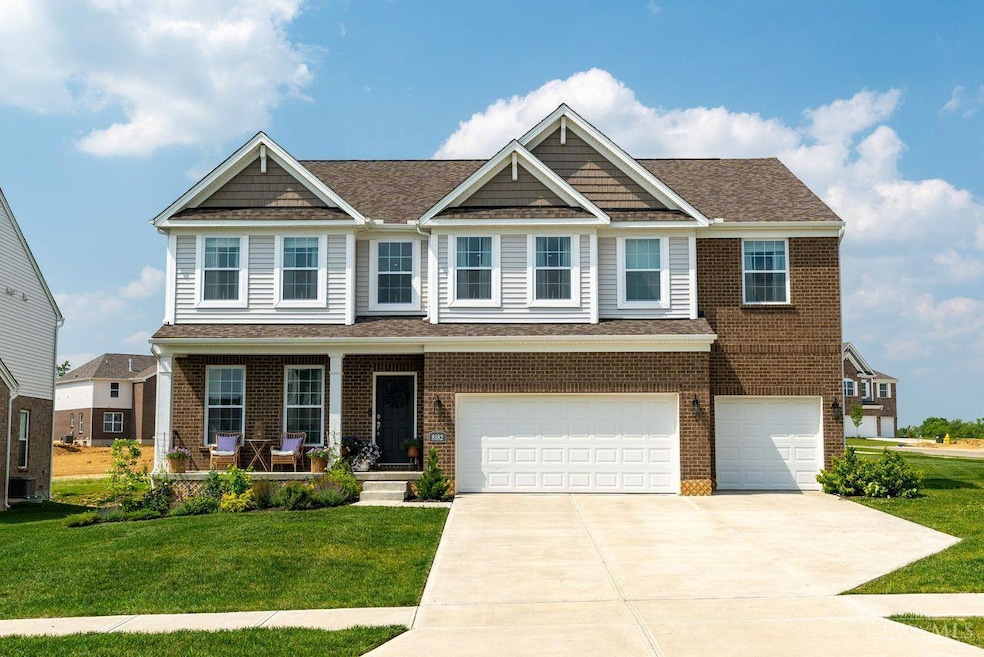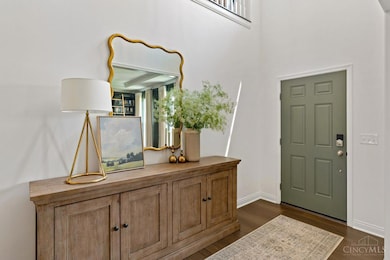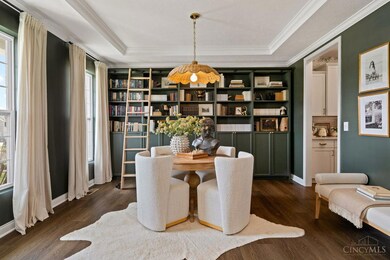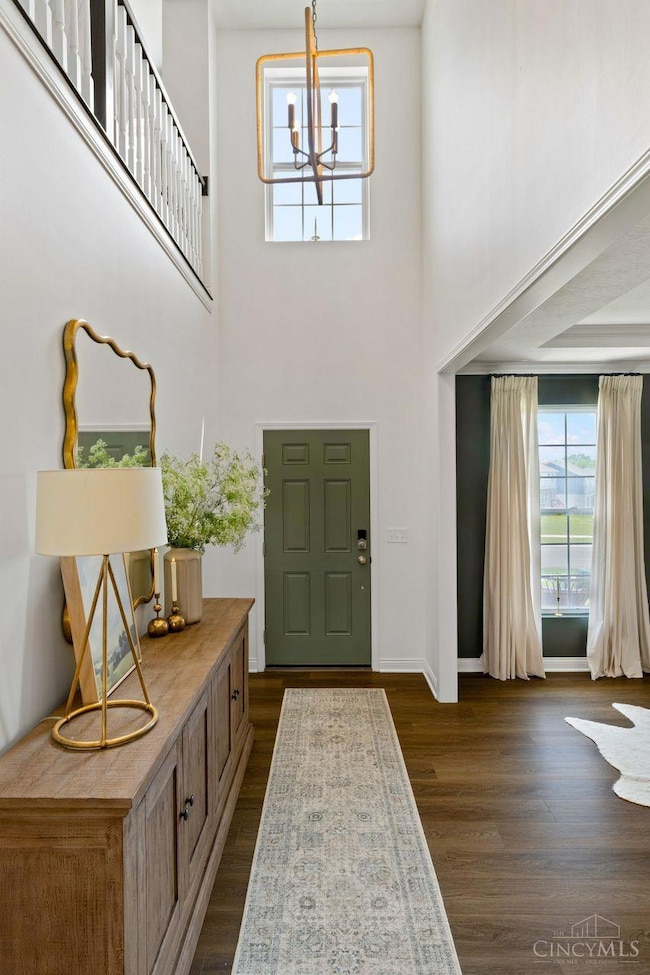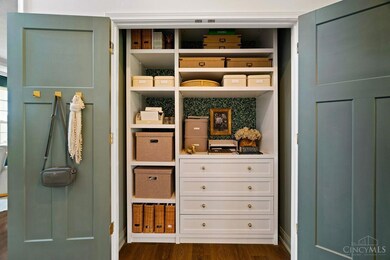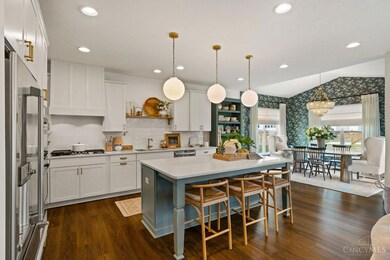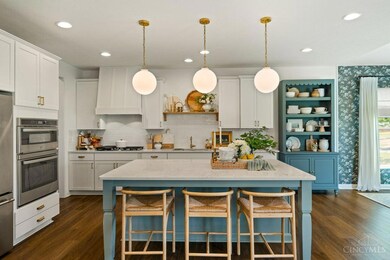
$925,000
- 5 Beds
- 3.5 Baths
- 4,984 Sq Ft
- 6674 Southampton Ln
- West Chester, OH
Custom-built by Artisan Estate Homes and located in the desirable Reserves of Providence, this home showcases exceptional craftsmanship and attention to detail. Estimated 5,537 sqft of living space. Ceilings range from 9 to 14 feet with coffered, beamed, and tray ceiling accents throughout. The gourmet kitchen opens to spacious living areas. The luxurious primary suite features a spa-like bath,
Tiffany Allen-Zeuch Sibcy Cline, Inc.
