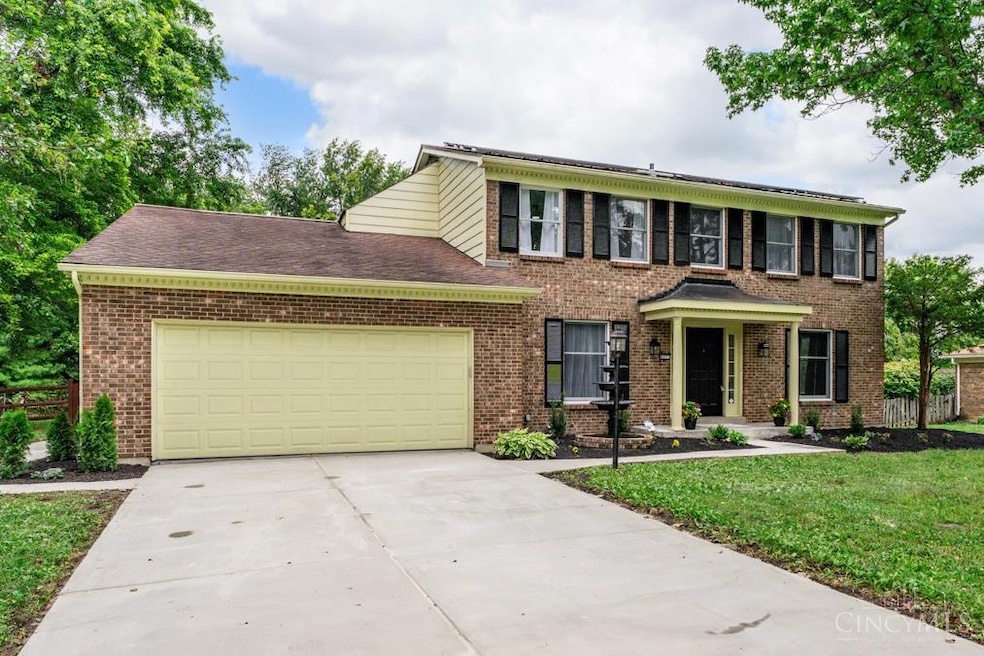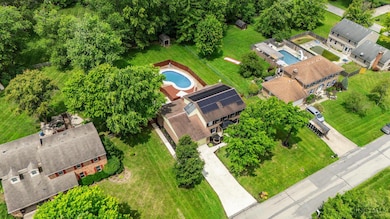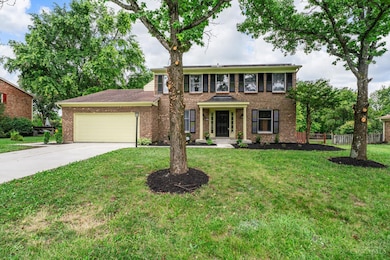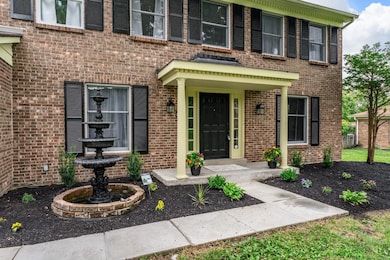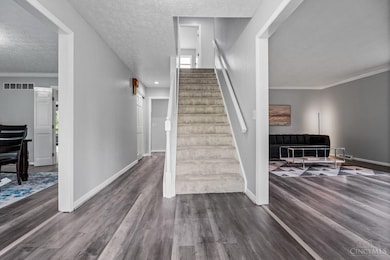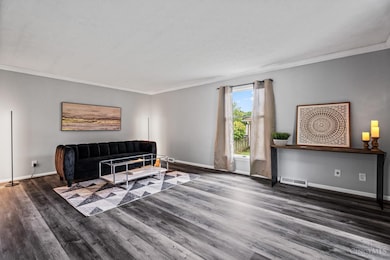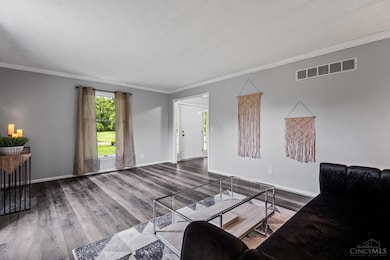
9377 Dundee Dr West Chester, OH 45069
West Chester Township NeighborhoodEstimated payment $3,192/month
Highlights
- Colonial Architecture
- Deck
- Outdoor Fireplace
- Lakota West High School Rated A-
- Vaulted Ceiling
- Main Floor Bedroom
About This Home
Welcome to your practically brand-new, completely renovated luxury home at 9377 Dundee Dr in desirable West Chester, OH! Purchased in October 2024 and meticulously transformed, this stunning residence offers unparalleled turnkey living with a gourmet kitchen featuring glossy white quartz countertops, all-new stainless-steel appliances. Every inch of the interior has been revitalized with new luxury flooring, plush carpeting, and fresh, contemporary paint, complementing the newly renovated bathrooms that offer a spa-like retreat. Step outside to your private oasis, complete with a brand-new deck perfect for entertainment and a newly renovated swimming pool inviting endless summer enjoyment and a newly paved driveway that looks great from the street. This home epitomizes modern luxury living, conveniently located near top-rated Lakota Local Schools, vibrant amenities, and major thoroughfares. Don't miss this exceptional opportunity for a sophisticated, move-in ready lifestyle!
Open House Schedule
-
Saturday, July 19, 20254:00 to 6:00 pm7/19/2025 4:00:00 PM +00:007/19/2025 6:00:00 PM +00:00Add to Calendar
Home Details
Home Type
- Single Family
Est. Annual Taxes
- $5,410
Year Built
- Built in 1978
Lot Details
- Lot Dimensions are 100 x 200
- Wood Fence
Parking
- 2 Car Attached Garage
- Oversized Parking
- Driveway
Home Design
- Colonial Architecture
- Brick Exterior Construction
- Shingle Roof
- Radon Mitigation System
Interior Spaces
- 3,450 Sq Ft Home
- 2-Story Property
- Vaulted Ceiling
- Ceiling Fan
- Recessed Lighting
- Wood Burning Fireplace
- Brick Fireplace
- Double Hung Windows
- Living Room with Fireplace
- Vinyl Flooring
- Finished Basement
- Basement Fills Entire Space Under The House
Kitchen
- Oven or Range
- Gas Cooktop
- Microwave
- Dishwasher
- Quartz Countertops
- Solid Wood Cabinet
- Disposal
Bedrooms and Bathrooms
- 5 Bedrooms
- Main Floor Bedroom
Outdoor Features
- Deck
- Patio
- Outdoor Fireplace
- Fire Pit
- Porch
Utilities
- Forced Air Heating and Cooling System
- Heating System Uses Gas
- Gas Water Heater
- Cable TV Available
Community Details
- No Home Owners Association
Map
Home Values in the Area
Average Home Value in this Area
Tax History
| Year | Tax Paid | Tax Assessment Tax Assessment Total Assessment is a certain percentage of the fair market value that is determined by local assessors to be the total taxable value of land and additions on the property. | Land | Improvement |
|---|---|---|---|---|
| 2024 | $2,668 | $130,190 | $14,230 | $115,960 |
| 2023 | $5,336 | $130,840 | $14,230 | $116,610 |
| 2022 | $4,579 | $88,770 | $14,230 | $74,540 |
| 2021 | $4,683 | $88,770 | $14,230 | $74,540 |
| 2020 | $4,794 | $88,770 | $14,230 | $74,540 |
| 2019 | $8,515 | $88,860 | $13,600 | $75,260 |
| 2018 | $5,032 | $88,860 | $13,600 | $75,260 |
| 2017 | $5,122 | $88,860 | $13,600 | $75,260 |
| 2016 | $4,964 | $81,090 | $13,600 | $67,490 |
| 2015 | $4,958 | $81,090 | $13,600 | $67,490 |
| 2014 | $3,222 | $81,110 | $13,600 | $67,510 |
| 2013 | $3,222 | $59,910 | $11,660 | $48,250 |
Property History
| Date | Event | Price | Change | Sq Ft Price |
|---|---|---|---|---|
| 07/17/2025 07/17/25 | For Sale | $495,000 | +5.8% | $143 / Sq Ft |
| 05/13/2025 05/13/25 | For Sale | $468,000 | +75.3% | $136 / Sq Ft |
| 10/04/2018 10/04/18 | Off Market | $267,000 | -- | -- |
| 07/02/2018 07/02/18 | Sold | $267,000 | +0.8% | $77 / Sq Ft |
| 05/29/2018 05/29/18 | Pending | -- | -- | -- |
| 05/16/2018 05/16/18 | Price Changed | $265,000 | -2.4% | $77 / Sq Ft |
| 05/07/2018 05/07/18 | For Sale | $271,500 | +6.1% | $79 / Sq Ft |
| 11/27/2014 11/27/14 | Off Market | $256,000 | -- | -- |
| 08/29/2014 08/29/14 | Sold | $256,000 | -3.4% | $74 / Sq Ft |
| 07/11/2014 07/11/14 | Pending | -- | -- | -- |
| 06/28/2014 06/28/14 | For Sale | $264,900 | -- | $77 / Sq Ft |
Purchase History
| Date | Type | Sale Price | Title Company |
|---|---|---|---|
| Sheriffs Deed | $301,600 | None Listed On Document | |
| Warranty Deed | $267,000 | Chicago Title Company Llc | |
| Warranty Deed | $256,000 | None Available |
Mortgage History
| Date | Status | Loan Amount | Loan Type |
|---|---|---|---|
| Previous Owner | $279,565 | Construction | |
| Previous Owner | $213,600 | New Conventional | |
| Previous Owner | $243,200 | New Conventional | |
| Previous Owner | $87,000 | Unknown | |
| Previous Owner | $88,000 | Unknown |
Similar Homes in the area
Source: MLS of Greater Cincinnati (CincyMLS)
MLS Number: 1848383
APN: M5620-182-000-046
- 9647 Friar Tuck Dr
- 6812 Cork Dr
- 9282 Siebert Ct
- 9447 Eastbrook Dr
- 7325 Dimmick Rd
- 8960 Revere Run
- 7173 Laurel Oaks Dr
- 7380 Hollywood Dr
- 7124 Willowood Dr
- 9337 Cincinnati Columbus Rd
- 9771 Tall Timber Dr
- 8182 Moonstone Dr
- 7406 Sussex Dr
- 9040 Saxton Dr
- 6598 N Windwood Dr
- 9712 Lupine Dr
- 9843 Tall Timber Dr
- 7487 Timberline Dr
- 6677 Old Station Dr
- 9928 Hampstead Ct
- 9092 Wintergreen Dr
- 8781 Wildbrook Ct
- 6320 Royal Dr
- 12134 Midpines Dr
- 9618 Union Park
- 6757 Lakeside Dr
- 3800 Enclave Ave
- 4144 Sharon Knoll Ct
- 8197 Meeting St
- 7673 Granby Way
- 6615 Fountains Blvd
- 6656 Fountains Blvd
- 4071 Sharon Park Ln
- 10135 Crossing Dr
- 7521 Kingsgate Way
- 6467 Tylers Crossing
- 8157 Foxdale Ct
- 7963 Thistlewood Dr
- 7314 Cannon Ct
- 7897 Cox Rd
