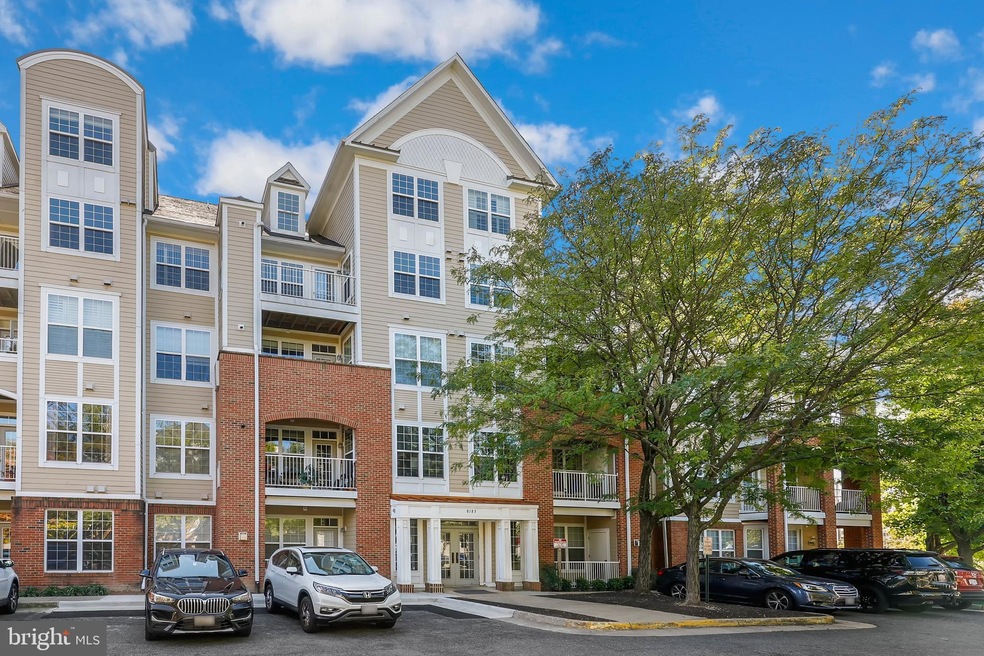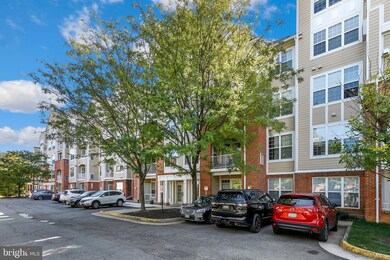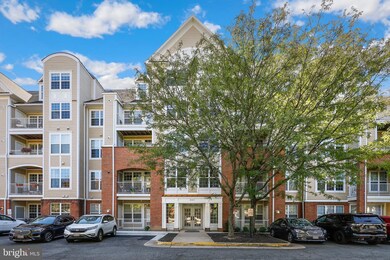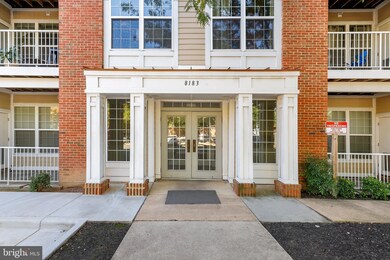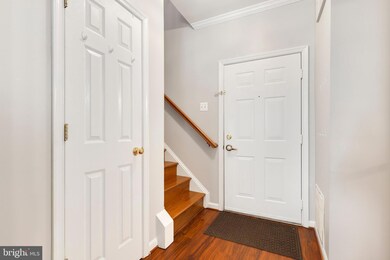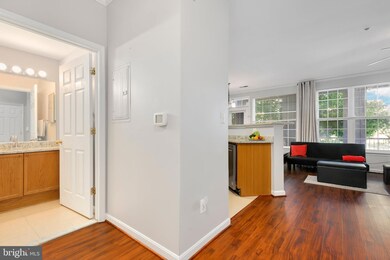
8183 Carnegie Hall Ct Unit 103 Vienna, VA 22180
Estimated Value: $515,000 - $567,000
Highlights
- Fitness Center
- Contemporary Architecture
- Community Pool
- Stenwood Elementary School Rated A
- 1 Fireplace
- Community Center
About This Home
As of November 2022Main Level Entry makes this 2-Story Westbriar Condo feel like a Townhouse! No need for an elevator to take dogs for a walk! Entertain in your huge, open kitchen with abundant granite counters, 2 year old stainless steel appliances (with 5-burner gas cooking!) and cabinets galore. Welcome the day sipping coffee on one of your two large balconies. Neutral paint and handsome, low maintenance wood floors on both levels. The living space offers a cozy gas fireplace along with ample space for a corner office nook. Guests can hang up their coats in the entry closet and use the convenient half bath. There is bonus storage space under the stairs. Upstairs, the primary BR boasts a huge ensuite BA with a shower and jetted Jacuzzi tub. 2nd BR ensuite has a tub/shower combo. The laundry room has full-sized W/D plus shelving. A separate secure storage unit and garage parking (G17) conveys. Commuting is a breeze with a .2 MILE walk to the Dunn Loring Metro - Orange Line. This vibrant community has it all! Need fresh fruit, veggies, meats or a midnight snack? Pop into Harris Teeter, open 24/7, right across the street! The Mosaic District shops, Angelika Film Center, Target and a myriad of dining options are down the street - just an easy walk or check out the free shuttle times from metro to Mosaic. For recreation, W&OD Trail is less than a mile away. INOVA Fairfax Hospital and Tysons Corner are less than 3 miles. Easy access to Rtes. 50, 66, 495 & 29 if reporting to DC, the Pentagon and Amazon HQ2! Amenities include a pool, community center and fitness room. What more could you need?
Last Agent to Sell the Property
Dina Gorrell
Redfin Corporation License #0225062901 Listed on: 10/12/2022

Co-Listed By
Ben Grouby
Redfin Corporation License #0225184763
Property Details
Home Type
- Condominium
Est. Annual Taxes
- $5,222
Year Built
- Built in 2002
Lot Details
- 0.27
HOA Fees
- $493 Monthly HOA Fees
Parking
- 1 Car Attached Garage
- Garage Door Opener
- Parking Lot
Home Design
- Contemporary Architecture
- Brick Exterior Construction
Interior Spaces
- 1,246 Sq Ft Home
- Property has 2 Levels
- 1 Fireplace
Kitchen
- Self-Cleaning Oven
- Built-In Microwave
- Dishwasher
- Disposal
Bedrooms and Bathrooms
- 2 Bedrooms
Laundry
- Electric Dryer
- Washer
Schools
- Marshall High School
Utilities
- Forced Air Heating and Cooling System
- Natural Gas Water Heater
Listing and Financial Details
- Assessor Parcel Number 0492 44070103
Community Details
Overview
- Association fees include trash, sewer, snow removal, water
- Low-Rise Condominium
- Westbriar Condominiums Subdivision
Amenities
- Community Center
Recreation
- Fitness Center
- Community Pool
Pet Policy
- Pets Allowed
Ownership History
Purchase Details
Home Financials for this Owner
Home Financials are based on the most recent Mortgage that was taken out on this home.Purchase Details
Home Financials for this Owner
Home Financials are based on the most recent Mortgage that was taken out on this home.Purchase Details
Home Financials for this Owner
Home Financials are based on the most recent Mortgage that was taken out on this home.Similar Homes in Vienna, VA
Home Values in the Area
Average Home Value in this Area
Purchase History
| Date | Buyer | Sale Price | Title Company |
|---|---|---|---|
| Mercado Robert | $470,000 | Psr Title | |
| Veerasammy Rookmatie | $460,000 | Accommodation | |
| Yadav Maheshwar | $388,000 | -- |
Mortgage History
| Date | Status | Borrower | Loan Amount |
|---|---|---|---|
| Open | Mercado Robert | $376,000 | |
| Previous Owner | Veerasammy Rookmatie | $368,000 | |
| Previous Owner | Yadav Maheshwar | $277,500 | |
| Previous Owner | Yadav Maheshwar | $310,400 |
Property History
| Date | Event | Price | Change | Sq Ft Price |
|---|---|---|---|---|
| 11/21/2022 11/21/22 | Sold | $470,000 | 0.0% | $377 / Sq Ft |
| 10/24/2022 10/24/22 | Pending | -- | -- | -- |
| 10/12/2022 10/12/22 | For Sale | $470,000 | +2.2% | $377 / Sq Ft |
| 01/21/2020 01/21/20 | Sold | $460,000 | -4.2% | $369 / Sq Ft |
| 11/01/2019 11/01/19 | Price Changed | $479,999 | -1.0% | $385 / Sq Ft |
| 10/21/2019 10/21/19 | For Sale | $484,999 | 0.0% | $389 / Sq Ft |
| 10/21/2019 10/21/19 | Price Changed | $484,999 | 0.0% | $389 / Sq Ft |
| 12/27/2016 12/27/16 | Rented | $1,900 | -5.0% | -- |
| 12/27/2016 12/27/16 | Under Contract | -- | -- | -- |
| 11/23/2016 11/23/16 | For Rent | $1,999 | -- | -- |
Tax History Compared to Growth
Tax History
| Year | Tax Paid | Tax Assessment Tax Assessment Total Assessment is a certain percentage of the fair market value that is determined by local assessors to be the total taxable value of land and additions on the property. | Land | Improvement |
|---|---|---|---|---|
| 2024 | $5,288 | $456,430 | $91,000 | $365,430 |
| 2023 | $5,256 | $465,740 | $93,000 | $372,740 |
| 2022 | $5,221 | $456,610 | $91,000 | $365,610 |
| 2021 | $5,103 | $434,870 | $87,000 | $347,870 |
| 2020 | $4,765 | $402,660 | $81,000 | $321,660 |
| 2019 | $4,285 | $362,050 | $72,000 | $290,050 |
| 2018 | $3,855 | $335,230 | $67,000 | $268,230 |
| 2017 | $3,892 | $335,230 | $67,000 | $268,230 |
| 2016 | $3,734 | $322,340 | $64,000 | $258,340 |
| 2015 | $3,527 | $316,020 | $63,000 | $253,020 |
| 2014 | $3,519 | $316,020 | $63,000 | $253,020 |
Agents Affiliated with this Home
-

Seller's Agent in 2022
Dina Gorrell
Redfin Corporation
(703) 943-7676
-
B
Seller Co-Listing Agent in 2022
Ben Grouby
Redfin Corporation
(703) 362-2891
-
Dana Dean

Buyer's Agent in 2022
Dana Dean
Pearson Smith Realty, LLC
(703) 981-3865
1 in this area
14 Total Sales
-
Jitendra Chandna

Seller's Agent in 2020
Jitendra Chandna
Fairfax Realty Select
(571) 480-2284
4 Total Sales
-
T
Buyer's Agent in 2020
Ty Davis
Redfin Corporation
(571) 331-7713
-
Nick Dorcon

Buyer's Agent in 2016
Nick Dorcon
Compass
(703) 850-9100
37 Total Sales
Map
Source: Bright MLS
MLS Number: VAFX2098576
APN: 0492-44070103
- 8183 Carnegie Hall Ct Unit 209
- 2720 Bellforest Ct Unit 201
- 2711 Bellforest Ct Unit 405
- 2706 Manhattan Place
- 2701 Bellforest Ct Unit 305
- 2700 Bellforest Ct Unit 104
- 2665 Manhattan Place Unit 2/303
- 2726 Gallows Rd Unit 609
- 2655 Prosperity Ave Unit 237
- 2655 Prosperity Ave Unit 110
- 2825 Laura Gae Cir
- 2665 Prosperity Ave Unit 6
- 2665 Prosperity Ave Unit 109
- 2665 Prosperity Ave Unit 314
- 2665 Prosperity Ave Unit 210
- 8230 Citadel Place
- 8407 Berea Ct
- 8000 Le Havre Place Unit 16
- 8406 Berea Dr
- 8007 Sandburg Ct
- 8183 Carnegie Hall Ct Unit 308
- 8183 Carnegie Hall Ct Unit 106
- 8183 Carnegie Hall Ct Unit 301
- 8183 Carnegie Hall Ct Unit 409
- 8183 Carnegie Hall Ct Unit 408
- 8183 Carnegie Hall Ct Unit 208
- 8183 Carnegie Hall Ct Unit 207
- 8183 Carnegie Hall Ct Unit 206
- 8183 Carnegie Hall Ct Unit 105
- 8183 Carnegie Hall Ct Unit 104
- 8183 Carnegie Hall Ct
- 8183 Carnegie Hall Ct Unit 402
- 8183 Carnegie Hall Ct Unit 307
- 8183 Carnegie Hall Ct Unit 205
- 8183 Carnegie Hall Ct Unit 201
- 8183 Carnegie Hall Ct Unit 306
- 8183 Carnegie Hall Ct Unit 107
- 8183 Carnegie Hall Ct Unit 302
- 8183 Carnegie Hall Ct Unit 109
- 8183 Carnegie Hall Ct Unit 108
