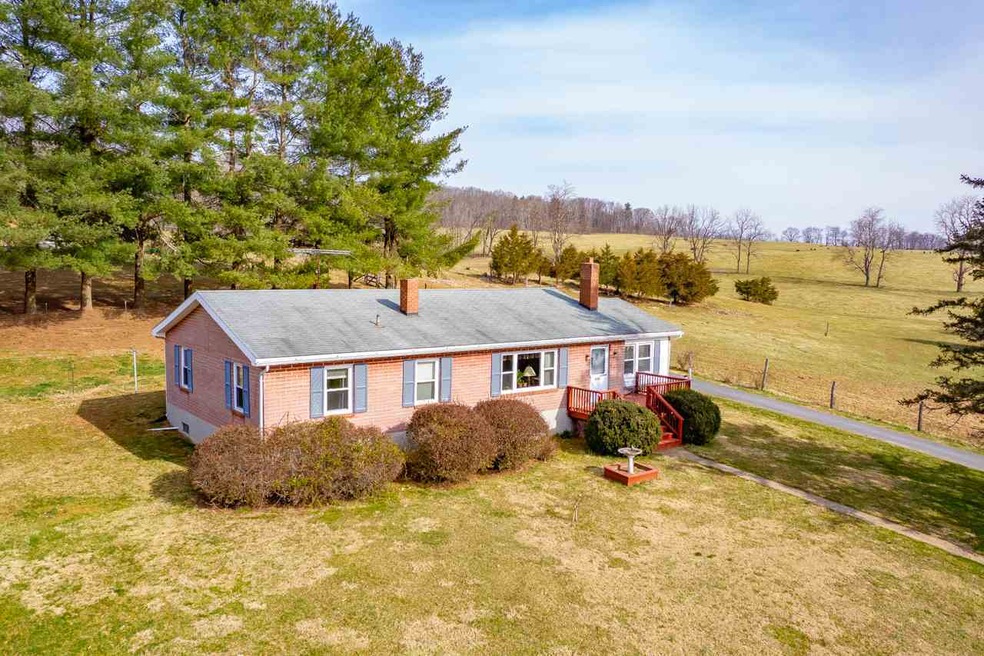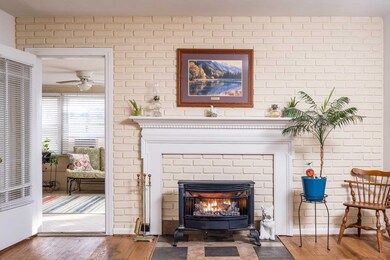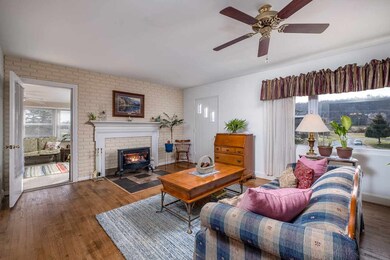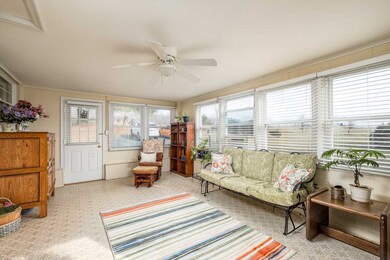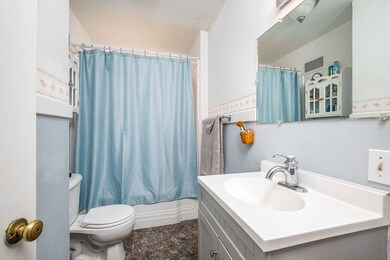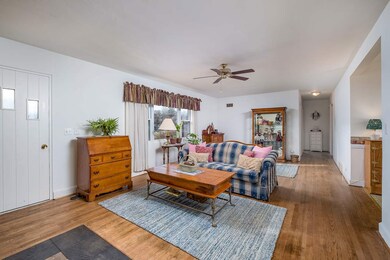
8183 N Lee Hwy Raphine, VA 24472
Estimated Value: $307,349 - $381,000
Highlights
- Sun or Florida Room
- Concrete Block With Brick
- Laundry Room
- Mud Room
- Living Room
- 1-Story Property
About This Home
As of June 2019They don't build them like this anymore. Well constructed brick home with mountain and pasture views and easy access to Lexington and Staunton. Spacious living room with hardwood flooring, picture window, and propane stove to cozy up to on chilly evenings. Fantastic heated sunroom with direct access outside. Large eat-in country kitchen with loads of storage. Nice mudroom (currently used as den) with access to the laundry room and two car carport. Full unfinished basement for lots of storage. Easy one level living.
Home Details
Home Type
- Single Family
Est. Annual Taxes
- $1,474
Year Built
- 1948
Lot Details
- 1.37 Acre Lot
- Property is zoned A-2 Agricultural General
Parking
- 2 Carport Spaces
Home Design
- Concrete Block With Brick
Interior Spaces
- 1-Story Property
- Mud Room
- Living Room
- Sun or Florida Room
- Unfinished Basement
- Basement Fills Entire Space Under The House
- Laundry Room
Bedrooms and Bathrooms
- 3 Main Level Bedrooms
- 1 Full Bathroom
- Primary bathroom on main floor
Utilities
- Window Unit Cooling System
- Heating System Uses Oil
- Heating System Uses Propane
- Conventional Septic
Listing and Financial Details
- Assessor Parcel Number 29-1-2B
Ownership History
Purchase Details
Home Financials for this Owner
Home Financials are based on the most recent Mortgage that was taken out on this home.Purchase Details
Home Financials for this Owner
Home Financials are based on the most recent Mortgage that was taken out on this home.Similar Homes in Raphine, VA
Home Values in the Area
Average Home Value in this Area
Purchase History
| Date | Buyer | Sale Price | Title Company |
|---|---|---|---|
| Darling Jeffrey L | -- | None Available | |
| Darling Jeffrey L | $180,000 | Old Republic Natl Ttl Ins Co |
Mortgage History
| Date | Status | Borrower | Loan Amount |
|---|---|---|---|
| Open | Beard Marjorie C | $50,000 | |
| Open | Darling Jeffrey L | $182,000 | |
| Previous Owner | Darling Jeffrey L | $7,200 | |
| Previous Owner | Darling Jeffrey L | $174,600 | |
| Previous Owner | Darling Jeffrey L | $174,600 |
Property History
| Date | Event | Price | Change | Sq Ft Price |
|---|---|---|---|---|
| 06/11/2019 06/11/19 | Sold | $180,000 | -2.7% | $103 / Sq Ft |
| 04/25/2019 04/25/19 | Pending | -- | -- | -- |
| 03/21/2019 03/21/19 | For Sale | $185,000 | -- | $106 / Sq Ft |
Tax History Compared to Growth
Tax History
| Year | Tax Paid | Tax Assessment Tax Assessment Total Assessment is a certain percentage of the fair market value that is determined by local assessors to be the total taxable value of land and additions on the property. | Land | Improvement |
|---|---|---|---|---|
| 2024 | $1,474 | $241,700 | $43,700 | $198,000 |
| 2023 | $1,474 | $241,700 | $43,700 | $198,000 |
| 2022 | $1,161 | $156,900 | $37,800 | $119,100 |
| 2021 | $1,161 | $156,900 | $37,800 | $119,100 |
| 2020 | $1,161 | $156,900 | $37,800 | $119,100 |
| 2019 | $1,145 | $156,900 | $37,800 | $119,100 |
| 2018 | $1,098 | $156,900 | $37,800 | $119,100 |
| 2017 | $1,098 | $156,900 | $37,800 | $119,100 |
| 2016 | $1,062 | $144,500 | $42,800 | $101,700 |
| 2015 | -- | $0 | $0 | $0 |
| 2014 | -- | $0 | $0 | $0 |
| 2013 | -- | $0 | $0 | $0 |
Agents Affiliated with this Home
-
Crystal Smith

Seller's Agent in 2019
Crystal Smith
RE/MAX
(540) 292-0299
42 Total Sales
-
T
Buyer's Agent in 2019
Tamela Crickenberger
KLINE MAY REALTY, LLC
Map
Source: Charlottesville Area Association of REALTORS®
MLS Number: 587632
APN: 29-1-2B
- 0 N Lee Hwy Unit 139113
- 8431 N Lee Hwy
- 2498 Raphine Rd
- 180 Waterfront Dr
- 225 Waterfront Dr
- 212 Waterfront Dr
- 230 Waterfront Dr
- 199 Waterfront Dr
- Lot 15 Waterfront Dr
- 385 Steeles Fort Rd
- 369 Steeles Fort Rd
- TBD Cold Springs Rd
- TBD Ridgemore Dr
- TBD Gibbs Run Ln
- TBD Old B and O Rd
- Lot 5 Old B and O Rd
- 8 Raphine Walnut Ln
- 5787 Borden Grant Trail
- 309 Old B and O Rd
- 47 acres N Lee Hwy Unit Rt. 11
- 8183 N Lee Hwy
- 8183 N Lee Hwy Unit Rt.11
- 8147 N Lee Hwy
- 43 Strider Ln
- 8198 N Lee Hwy
- 15 Strider Ln
- 13 Strider Ln
- 0 N Lee Hwy Unit 183261
- 0 N Lee Hwy Unit 811929
- 8114 N Lee Hwy
- 8234 N Lee Hwy
- 8112 N Lee Hwy
- 8104 N Lee Hwy
- 8210 N Lee Hwy
- 64 Country Side Ln
- 8244 N Lee Hwy
- 8244 N Lee Hwy Unit 11
- 145 Country Side Ln
- 13 Shawnee Hill Trail
- 8292 N Lee Hwy
