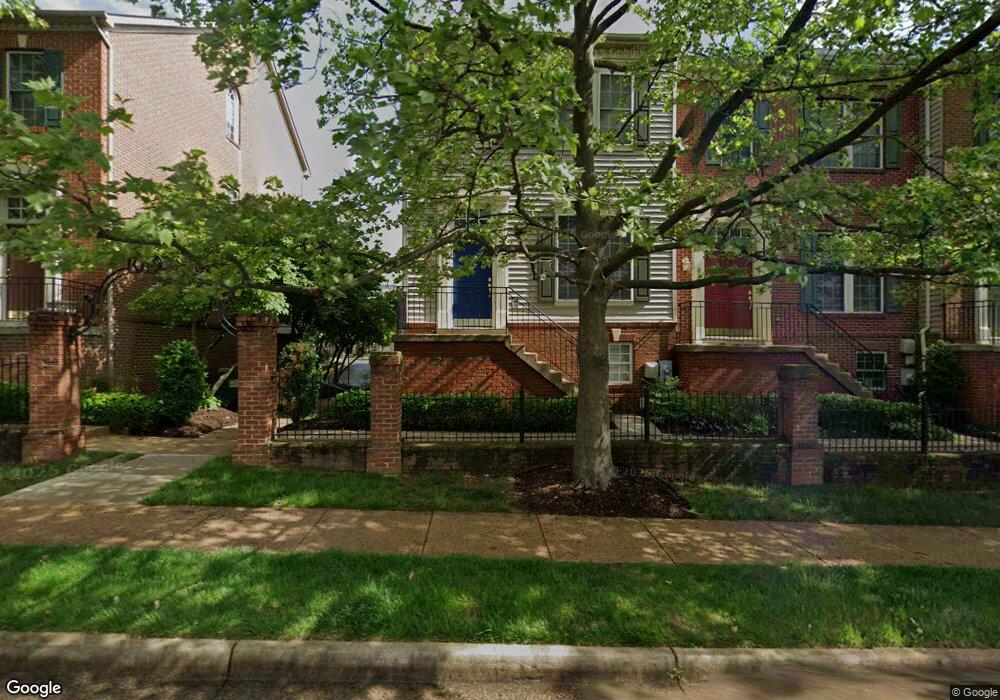8183 Skelton Cir Falls Church, VA 22042
Highlights
- Traditional Architecture
- Community Pool
- Doors with lever handles
- 1 Fireplace
- 2 Car Attached Garage
- Forced Air Heating and Cooling System
About This Home
Rare opportunity to lease a 4-level all above-ground brick front end unit townhouse featuring 4BR/3.5BA, located just 1 mile from Dunn Loring Metro. Spacious layout with 9’ ceilings and crown moldings, hardwood floors on main level, and gas fireplace. The master suite features a walk-in closet, soaking tub, separate shower. Bright kitchen, a pantry, and a terrace. Attached 2-car garage plus guest parking on a first come, first serve basis. Community amenities include pool and playground. Easy access to I-495, I-66, Tysons, and Mosaic District.
Listing Agent
dia@galaxyrealtyusa.com Galaxy Realty LLC License #0225255066 Listed on: 11/20/2025
Townhouse Details
Home Type
- Townhome
Est. Annual Taxes
- $8,043
Year Built
- Built in 2000
HOA Fees
- $225 Monthly HOA Fees
Parking
- 2 Car Attached Garage
- Rear-Facing Garage
Home Design
- Traditional Architecture
- Shingle Roof
- Aluminum Siding
- Concrete Perimeter Foundation
Interior Spaces
- 1,940 Sq Ft Home
- Property has 4 Levels
- 1 Fireplace
Kitchen
- Stove
- Built-In Microwave
- Dishwasher
Bedrooms and Bathrooms
- 4 Main Level Bedrooms
Laundry
- Dryer
- Washer
Utilities
- Forced Air Heating and Cooling System
- Natural Gas Water Heater
Additional Features
- Doors with lever handles
- 1,995 Sq Ft Lot
Listing and Financial Details
- Residential Lease
- Security Deposit $3,200
- Tenant pays for all utilities
- Rent includes hoa/condo fee
- No Smoking Allowed
- 24-Month Min and 36-Month Max Lease Term
- Available 11/25/25
- $200 Repair Deductible
- Assessor Parcel Number 0494 14020010A
Community Details
Overview
- Jefferson Park Subdivision
Recreation
- Community Pool
Pet Policy
- No Pets Allowed
Map
Source: Bright MLS
MLS Number: VAFX2279804
APN: 0494-14020010A
- 8085 Gatehouse Rd Unit 4
- 8065 Nicosh Circle Ln Unit 55
- 8058 Genea Way Unit 48
- 3003 Nicosh Cir Unit 3106
- 2909 Charing Cross Rd Unit 6
- 3021 Nicosh Cir Unit 1108
- 2907 Charing Cross Rd Unit 14
- 2906 Kings Chapel Rd Unit 6/4
- 2908 Kings Chapel Rd Unit 3/10
- 2908 Kings Chapel Rd Unit 3/12
- 2901 Charing Cross Rd Unit 12/8
- 2900 Kings Chapel Rd Unit 1
- 8001 Chanute Place Unit 15
- 8006 Chanute Place Unit 10
- 8002 Chanute Place Unit 3
- 8147 Quinn Terrace
- 2867 Yarling Ct
- 2802 Saint Croix Dr
- 7743 Inversham Dr Unit 197
- 2914 Montauk Ct
- 8114 Anna Ct
- 8054 Nicosh Circle Ln Unit 44
- 2987 District Ave
- 3009 Nicosh Cir Unit 4302
- 2987 District Ave Unit FL3-ID8517A
- 2987 District Ave Unit FL3-ID5970A
- 2987 District Ave Unit FL3-ID8474A
- 2987 District Ave Unit FL4-ID6204A
- 2987 District Ave Unit FL2-ID8011A
- 2987 District Ave Unit FL4-ID6254A
- 2987 District Ave Unit FL5-ID5671A
- 2987 District Ave Unit FL5-ID8173A
- 2987 District Ave Unit FL4-ID8012A
- 2987 District Ave Unit FL6-ID8113A
- 2987 District Ave Unit FL6-ID8391A
- 2987 District Ave Unit FL6-ID6071A
- 8190 Strawberry Ln
- 2920 District Ave
- 8281 Willow Oaks Corporate Dr
- 8000 Chanute Place Unit 6

