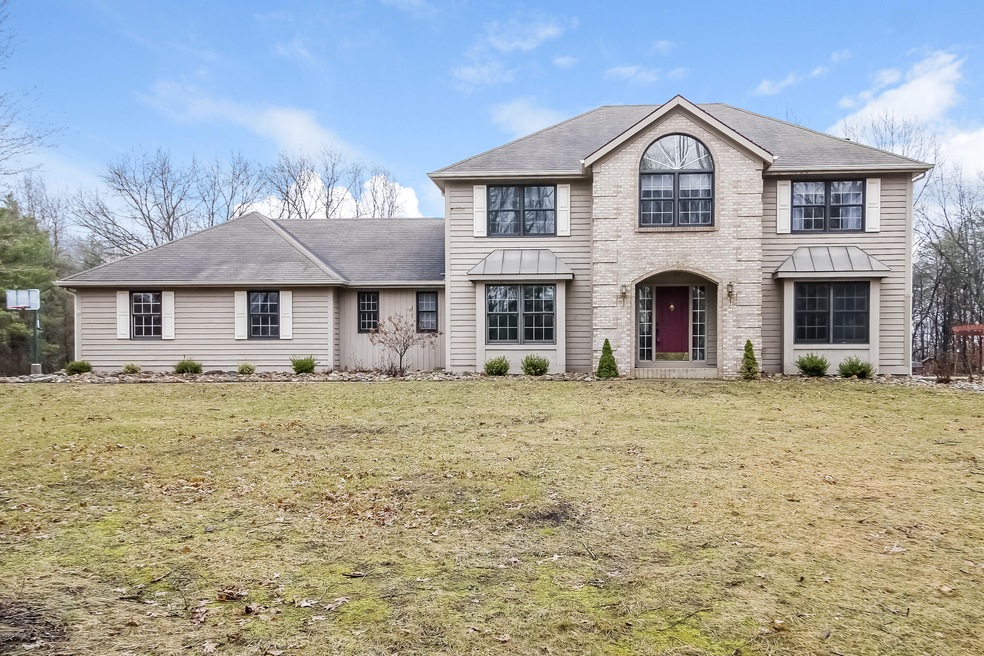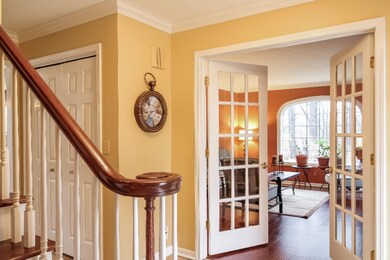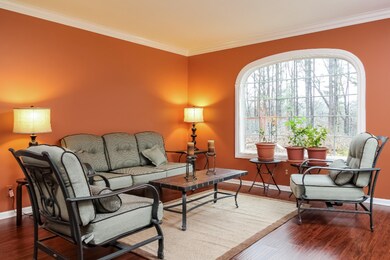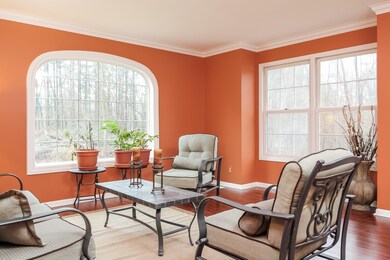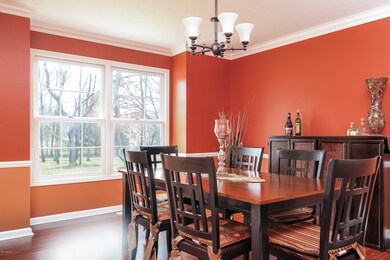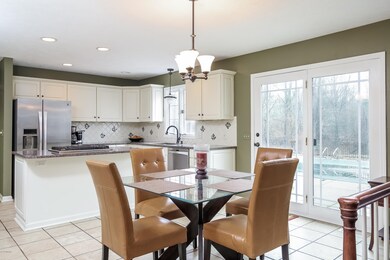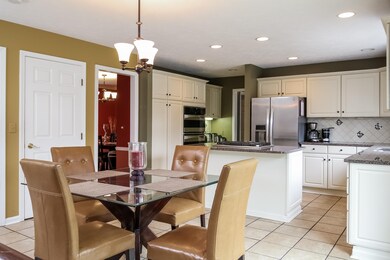
8184 Shadybrook Dr SE Ada, MI 49301
Forest Hills NeighborhoodEstimated Value: $690,643 - $840,000
Highlights
- In Ground Pool
- 4.84 Acre Lot
- Recreation Room
- Thornapple Elementary School Rated A
- Fruit Trees
- Traditional Architecture
About This Home
As of April 2016Don’t miss this rare opportunity to live on almost 5 acres close to the villages of Cascade & Ada! Offering supreme privacy in a development at the end of a cul-de-sac. Inside you’ll find a substantially updated home w/an open floor plan feat a large kitchen w/new granite countertops & appliances, spacious family room w/wood-burning fireplace, formal living & dining spaces + an office w/built-ins. Upstairs: huge MBR suite w/a private bath & large walk-in closet, 3 large additional bedrooms + a hall bath. Exterior: beautiful in-ground heated pool, large open spaces, new landscaping & a huge, protected garden & trellis area. Recent upgrades include: all new flooring & paint throughout, new gutters, new water heater, new kit appliances & countertops, pool heater & extensive landscaping.
Home Details
Home Type
- Single Family
Est. Annual Taxes
- $6,125
Year Built
- Built in 1990
Lot Details
- 4.84 Acre Lot
- Lot Dimensions are 670 x 347 x 261 x 728
- Cul-De-Sac
- Decorative Fence
- Shrub
- Level Lot
- Fruit Trees
- Wooded Lot
- Garden
Parking
- 2 Car Attached Garage
- Garage Door Opener
Home Design
- Traditional Architecture
- Brick Exterior Construction
- Composition Roof
- Wood Siding
- Vinyl Siding
Interior Spaces
- 2,951 Sq Ft Home
- 2-Story Property
- Built-In Desk
- Ceiling Fan
- Gas Log Fireplace
- Window Treatments
- Mud Room
- Family Room with Fireplace
- Living Room
- Dining Area
- Recreation Room
- Basement Fills Entire Space Under The House
- Attic Fan
Kitchen
- Eat-In Kitchen
- Built-In Oven
- Cooktop
- Microwave
- Dishwasher
- Kitchen Island
- Snack Bar or Counter
- Disposal
Flooring
- Laminate
- Ceramic Tile
Bedrooms and Bathrooms
- 4 Bedrooms
Laundry
- Laundry on main level
- Dryer
- Washer
Outdoor Features
- In Ground Pool
- Patio
- Shed
Utilities
- Forced Air Heating and Cooling System
- Heating System Uses Natural Gas
- Well
- Natural Gas Water Heater
- Water Softener is Owned
- Septic System
- High Speed Internet
- Phone Connected
- Cable TV Available
Ownership History
Purchase Details
Home Financials for this Owner
Home Financials are based on the most recent Mortgage that was taken out on this home.Purchase Details
Home Financials for this Owner
Home Financials are based on the most recent Mortgage that was taken out on this home.Purchase Details
Similar Homes in the area
Home Values in the Area
Average Home Value in this Area
Purchase History
| Date | Buyer | Sale Price | Title Company |
|---|---|---|---|
| Burke Thomas Allen | $426,000 | Chicago Title | |
| Jedeon Ehssan | $345,000 | First American Title Ins Co | |
| Dempster Elaine S | -- | -- |
Mortgage History
| Date | Status | Borrower | Loan Amount |
|---|---|---|---|
| Open | Burke Thomas Allen | $331,000 | |
| Closed | Burke Thomas Allen | $362,100 | |
| Previous Owner | Jedeon Ehssan | $207,000 | |
| Previous Owner | Dempster Elaine S | $155,000 | |
| Previous Owner | Dempster Elaine S | $75,000 |
Property History
| Date | Event | Price | Change | Sq Ft Price |
|---|---|---|---|---|
| 04/27/2016 04/27/16 | Sold | $426,000 | +0.3% | $144 / Sq Ft |
| 03/21/2016 03/21/16 | Pending | -- | -- | -- |
| 03/18/2016 03/18/16 | For Sale | $424,900 | +23.2% | $144 / Sq Ft |
| 07/29/2013 07/29/13 | Sold | $345,000 | -11.3% | $127 / Sq Ft |
| 06/16/2013 06/16/13 | Pending | -- | -- | -- |
| 05/08/2013 05/08/13 | For Sale | $389,000 | -- | $143 / Sq Ft |
Tax History Compared to Growth
Tax History
| Year | Tax Paid | Tax Assessment Tax Assessment Total Assessment is a certain percentage of the fair market value that is determined by local assessors to be the total taxable value of land and additions on the property. | Land | Improvement |
|---|---|---|---|---|
| 2024 | $5,650 | $327,100 | $0 | $0 |
| 2023 | $7,789 | $297,200 | $0 | $0 |
| 2022 | $7,536 | $280,700 | $0 | $0 |
| 2021 | $7,348 | $245,000 | $0 | $0 |
| 2020 | $4,966 | $234,000 | $0 | $0 |
| 2019 | $7,301 | $227,200 | $0 | $0 |
| 2018 | $7,207 | $220,600 | $0 | $0 |
| 2017 | $7,387 | $199,900 | $0 | $0 |
| 2016 | $6,210 | $198,100 | $0 | $0 |
| 2015 | -- | $198,100 | $0 | $0 |
| 2013 | -- | $193,100 | $0 | $0 |
Agents Affiliated with this Home
-
Ken Grashuis

Seller's Agent in 2016
Ken Grashuis
Greenridge Realty (EGR)
(616) 974-6770
59 in this area
189 Total Sales
-
Erica Stehouwer

Buyer's Agent in 2016
Erica Stehouwer
RE/MAX Michigan
(616) 318-5332
113 Total Sales
-
John Postma

Seller's Agent in 2013
John Postma
RE/MAX Michigan
(616) 975-5623
125 in this area
299 Total Sales
-
Mark Hoskins

Buyer's Agent in 2013
Mark Hoskins
Berkshire Hathaway HomeServices Michigan Real Estate (Rock)
(616) 893-9422
3 in this area
204 Total Sales
Map
Source: Southwestern Michigan Association of REALTORS®
MLS Number: 16011392
APN: 41-19-02-326-006
- 1605 Sterling Oaks Ct SE
- 1370 Old Oak Hill Dr
- 1885 Timber Trail Dr SE
- 2100 Timber Point Dr SE
- 7828 Autumn Woods Dr SE
- 7720 Fase St SE Unit Lot 5
- 7352 Grachen Dr SE
- 7714 Fase St SE Unit Lot 4
- 7708 Fase St SE Unit Lot 3
- 7701 Fase St SE Unit Lot 15
- 7790 Ashwood Dr SE
- 7420 Biscayne Way SE
- 7237 Mountain Ash Dr SE
- 7688 Wood Violet Ct SE
- 2416 Pebblebrook Dr SE
- 1041 Thornapple River Dr SE
- 738 Oxbow Ln SE Unit 39
- 1442 Riverton Ave SE
- 7538 Watermill Dr Unit 42
- 7564 Fase St SE
- 8184 Shadybrook Dr SE
- 1659 Sterling Oaks Blvd SE
- 8181 Shadybrook Dr SE
- 1651 Sterling Oaks Blvd SE Unit 27
- 8180 Shadybrook Dr SE
- 8155 Shadybrook Dr SE
- 8188 Shadybrook Dr SE
- 1863 Sterling Creek
- 1745 Highgrove Dr SE
- 8151 Shadybrook Dr SE
- 1869 Sterling Creek Unit 13
- 8145 Shadybrook Dr SE
- 8150 Shadybrook Dr SE
- 8192 Shadybrook Dr SE
- 8332 Grand River Dr SE
- 1771 Highgrove Dr SE Unit 19
- 1785 Highgrove Dr SE
- 8350 Grand River Dr SE
- 1741 Highgrove Dr SE
- 8100 Shadybrook Dr SE
