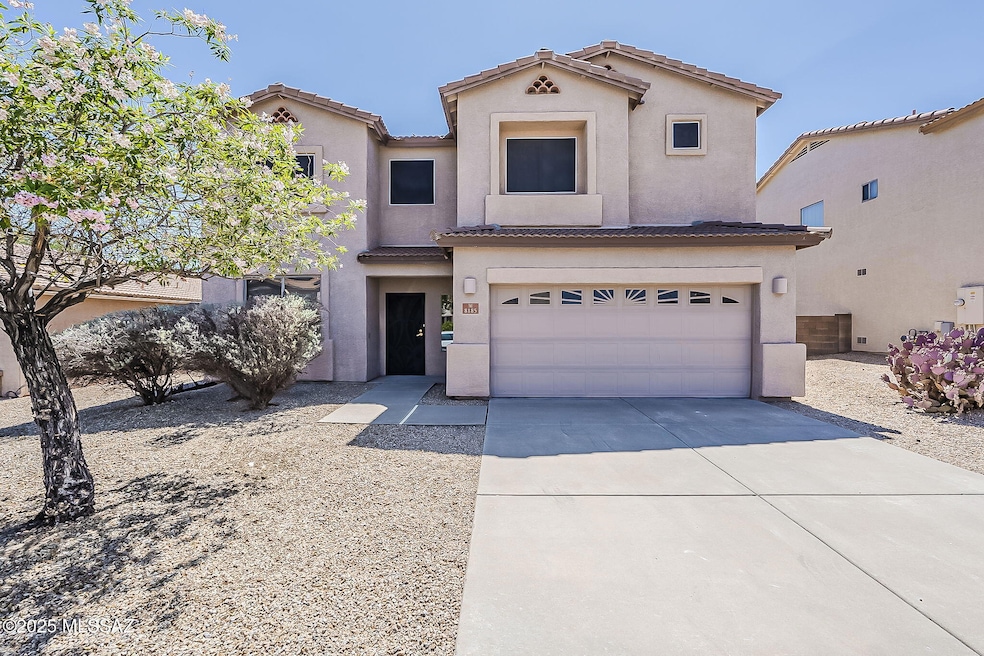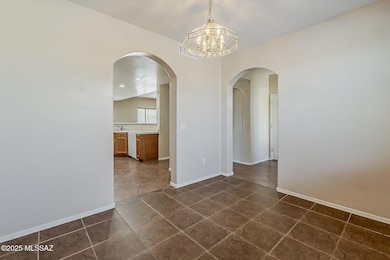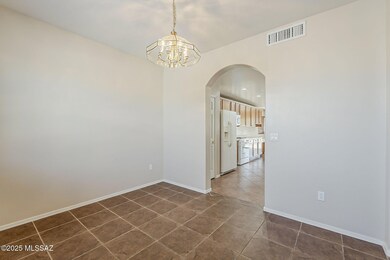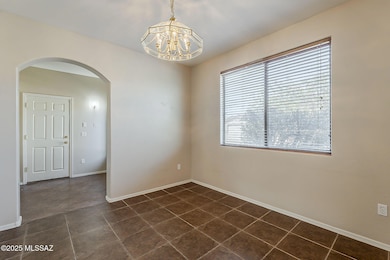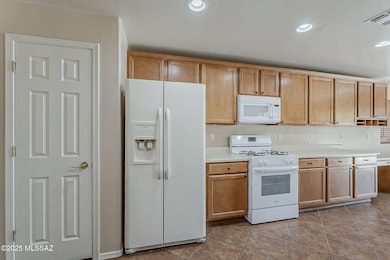8185 S Placita Gijon Tucson, AZ 85747
Highlights
- Two Primary Bathrooms
- Mountain View
- Covered patio or porch
- Ocotillo Ridge Elementary School Rated A
- Contemporary Architecture
- Workshop
About This Home
Welcome home to 8185 S. Placita Gijon--a spacious 4 bed, 3.5 bath rental in Tucson's sought-after Spanish Trail Estates. With over 2,400 sq. ft. of living space, a large kitchen, and a 3-car garage, this pet-friendly home checks every box. The primary suite offers a walk-in closet, while the expansive backyard with a covered patio invites year-round enjoyment. Ideal for families, professionals, or anyone craving space and style in a quiet neighborhood. This unfurnished rental is move-in ready and built for comfortable living.Property is available for both long and short term leases.This home includes the Property Wellness Advantage Program! Owner-provided service ensures routine maintenance and HVAC filter changes.
Home Details
Home Type
- Single Family
Est. Annual Taxes
- $3,834
Year Built
- Built in 2006
Lot Details
- 8,228 Sq Ft Lot
- Block Wall Fence
- Shrub
- Landscaped with Trees
- Back and Front Yard
- Property is zoned Pima County - CB2
Parking
- 3 Car Attached Garage
Home Design
- Contemporary Architecture
- Frame With Stucco
- Tile Roof
Interior Spaces
- 2,422 Sq Ft Home
- 2-Story Property
- Ceiling Fan
- Living Room
- Dining Area
- Workshop
- Mountain Views
Kitchen
- Gas Range
- Microwave
- Dishwasher
Flooring
- Carpet
- Ceramic Tile
Bedrooms and Bathrooms
- 4 Bedrooms
- Walk-In Closet
- Two Primary Bathrooms
- Dual Vanity Sinks in Primary Bathroom
- Bathtub with Shower
- Exhaust Fan In Bathroom
Laundry
- Laundry Room
- Dryer
- Washer
Schools
- Ocotillo Ridge Elementary School
- Cienega High School
Additional Features
- Covered patio or porch
- Forced Air Heating and Cooling System
Community Details
- Spanish Trails Estates Subdivision
Map
Source: MLS of Southern Arizona
MLS Number: 22511250
APN: 205-74-4200
- 8151 S Placita Bilbao
- 8167 S Placita Bilbao
- 8177 S Placita Gijon
- 8225 S Placita Gijon
- 14234 E Placita Niebla
- 8123 S Galileo Ln
- 8095 S Galileo Ln
- 2acres E Old Spanish Trail
- 2acres E Old Spanish Trail
- 0 E Old Spanish Trail
- 12300 E Old Spanish Trail
- 14560 E Rider Ridge Place Unit 396
- 8086 S Galileo Ln
- 7960 S Avenue Catrina Unit 6
- 7937 S Galileo Ln
- 13931 E Langtry Ln
- 14540 E Circle H Ranch Place
- 4acres E Old Spanish Trail
- 13907 E Langtry Ln
- 8077 S Sonoran Oak Dr
- 7820 S Expedition Dr
- 7720 S Rocking K Ranch Loop
- 8150 S Soltero Mine Dr
- 8015 S Golden Bell Dr
- 7966 S Golden Bell Dr
- 7837 S New Strike Way
- 7829 S New Strike Way
- 13154 E Apex Mine Way
- 14189 E Camino Galante
- 10324 S Barlow Way
- 10150 S Rolling Water Dr
- 10185 S Rolling Water Dr
- 9919 S Diane Ranch Rd
- 10598 S Avenida Lago de Plata
- 10477 S Cutting Horse Dr
- 10476 S Cutting Horse Dr
- 14260 E Placita Lago Verde
- 12745 E Tortoise Pointe Dr
- 10439 S Cutting Horse Dr
- 10242 S Pantano Knolls Dr
