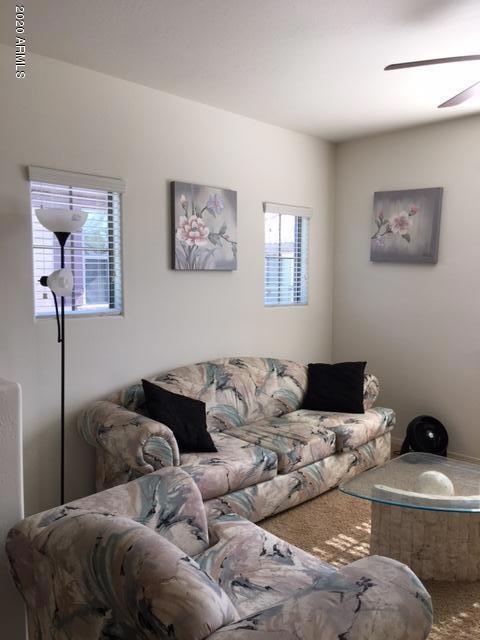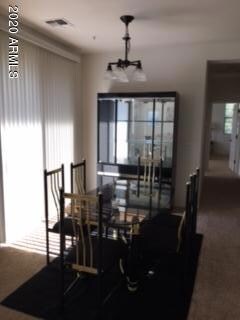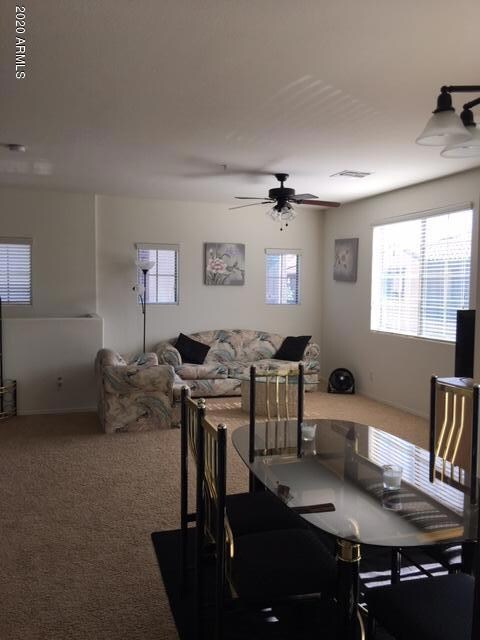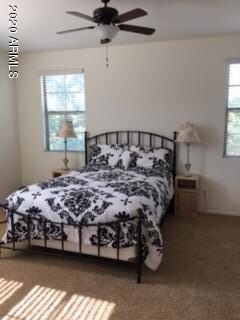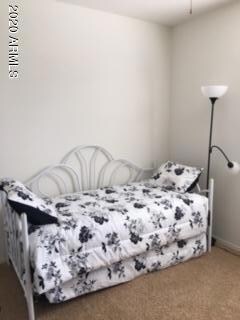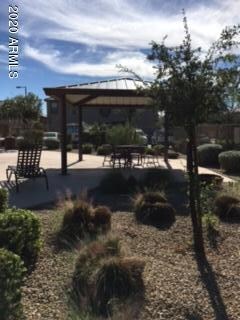
8186 W Colcord Canyon Rd Unit BLD59 Phoenix, AZ 85043
Highlights
- Santa Barbara Architecture
- Eat-In Kitchen
- Community Playground
- Heated Community Pool
- Patio
- Tile Flooring
About This Home
As of March 2020Townhouse is conveniently located off the I-10 and 101 freeways. 2 bedroom/2 bath. Washer and dryer with built in microwave, dishwasher, disposal, electric oven/range with brand new refrigerator. Garage enters directly into townhouse. Well kept subdivision with a community feel about it. Large heated pool, nice grassy park/play area. Newly interior paint, carpets professional cleaned like brand new. Cardinal fans only 10 minutes away. This is a must see property that won't be around too long!
Last Agent to Sell the Property
Provident Partners Realty License #SA664997000 Listed on: 02/05/2020
Property Details
Home Type
- Condominium
Est. Annual Taxes
- $891
Year Built
- Built in 2010
Lot Details
- Block Wall Fence
- Grass Covered Lot
HOA Fees
Parking
- 1 Car Garage
- Garage Door Opener
- Unassigned Parking
Home Design
- Santa Barbara Architecture
- Wood Frame Construction
- Tile Roof
- Stucco
Interior Spaces
- 1,227 Sq Ft Home
- 2-Story Property
Kitchen
- Eat-In Kitchen
- Breakfast Bar
- Electric Cooktop
- Built-In Microwave
Flooring
- Carpet
- Tile
Bedrooms and Bathrooms
- 2 Bedrooms
- 2 Bathrooms
Outdoor Features
- Patio
- Playground
Location
- Property is near a bus stop
Schools
- Sun Canyon Elementary School
- Santa Maria Middle School
- Tolleson Union High School
Utilities
- Central Air
- Heating Available
- Cable TV Available
Listing and Financial Details
- Tax Lot 176
- Assessor Parcel Number 102-45-277
Community Details
Overview
- Association fees include roof repair, insurance, sewer, ground maintenance, street maintenance, front yard maint, trash, water, roof replacement, maintenance exterior
- Daravante Condos Association, Phone Number (602) 437-4777
- Association Phone (602) 437-4777
- Built by KB HOMES
- Daravante Condominium 2Nd Amd Subdivision
Recreation
- Community Playground
- Heated Community Pool
- Community Spa
- Bike Trail
Ownership History
Purchase Details
Home Financials for this Owner
Home Financials are based on the most recent Mortgage that was taken out on this home.Purchase Details
Home Financials for this Owner
Home Financials are based on the most recent Mortgage that was taken out on this home.Purchase Details
Purchase Details
Similar Homes in Phoenix, AZ
Home Values in the Area
Average Home Value in this Area
Purchase History
| Date | Type | Sale Price | Title Company |
|---|---|---|---|
| Warranty Deed | $163,000 | Pioneer Title Agency Inc | |
| Warranty Deed | $115,000 | First Arizona Title Agency | |
| Warranty Deed | -- | First American Title Ins Co | |
| Cash Sale Deed | $82,000 | First American Title Ins Co |
Mortgage History
| Date | Status | Loan Amount | Loan Type |
|---|---|---|---|
| Open | $154,850 | New Conventional | |
| Previous Owner | $112,000 | New Conventional |
Property History
| Date | Event | Price | Change | Sq Ft Price |
|---|---|---|---|---|
| 03/11/2020 03/11/20 | Sold | $165,600 | +1.7% | $135 / Sq Ft |
| 02/12/2020 02/12/20 | Pending | -- | -- | -- |
| 02/05/2020 02/05/20 | For Sale | $162,900 | 0.0% | $133 / Sq Ft |
| 01/13/2018 01/13/18 | Rented | $1,000 | 0.0% | -- |
| 11/28/2017 11/28/17 | For Rent | $1,000 | 0.0% | -- |
| 08/09/2017 08/09/17 | Rented | $1,000 | 0.0% | -- |
| 08/08/2017 08/08/17 | Under Contract | -- | -- | -- |
| 06/12/2017 06/12/17 | Price Changed | $1,000 | 0.0% | $1 / Sq Ft |
| 06/06/2017 06/06/17 | For Rent | $1,000 | +2.6% | -- |
| 12/23/2016 12/23/16 | Rented | $975 | 0.0% | -- |
| 12/23/2016 12/23/16 | Under Contract | -- | -- | -- |
| 12/23/2016 12/23/16 | Price Changed | $975 | -2.5% | $1 / Sq Ft |
| 11/11/2016 11/11/16 | For Rent | $1,000 | 0.0% | -- |
| 06/07/2016 06/07/16 | Sold | $115,000 | -6.5% | $94 / Sq Ft |
| 05/18/2016 05/18/16 | For Sale | $123,000 | 0.0% | $100 / Sq Ft |
| 05/18/2016 05/18/16 | Price Changed | $123,000 | 0.0% | $100 / Sq Ft |
| 05/17/2016 05/17/16 | Pending | -- | -- | -- |
| 05/16/2016 05/16/16 | For Sale | $123,000 | +11.8% | $100 / Sq Ft |
| 04/30/2015 04/30/15 | Sold | $110,000 | 0.0% | $90 / Sq Ft |
| 02/23/2015 02/23/15 | For Sale | $110,000 | -- | $90 / Sq Ft |
Tax History Compared to Growth
Tax History
| Year | Tax Paid | Tax Assessment Tax Assessment Total Assessment is a certain percentage of the fair market value that is determined by local assessors to be the total taxable value of land and additions on the property. | Land | Improvement |
|---|---|---|---|---|
| 2025 | $876 | $8,090 | -- | -- |
| 2024 | $891 | $7,705 | -- | -- |
| 2023 | $891 | $17,010 | $3,400 | $13,610 |
| 2022 | $867 | $13,170 | $2,630 | $10,540 |
| 2021 | $821 | $12,660 | $2,530 | $10,130 |
| 2020 | $792 | $10,710 | $2,140 | $8,570 |
| 2019 | $891 | $9,570 | $1,910 | $7,660 |
| 2018 | $833 | $8,700 | $1,740 | $6,960 |
| 2017 | $786 | $8,060 | $1,610 | $6,450 |
| 2016 | $775 | $8,520 | $1,700 | $6,820 |
| 2015 | $694 | $8,170 | $1,630 | $6,540 |
Agents Affiliated with this Home
-

Seller's Agent in 2020
Toni Paul
Provident Partners Realty
(602) 743-6659
3 Total Sales
-

Buyer's Agent in 2020
Jerry Moore
PRO-formance Realty Concepts
(623) 533-9288
80 Total Sales
-

Buyer's Agent in 2017
Teri Mogensen
Coldwell Banker Realty
(623) 255-2699
44 Total Sales
-

Seller's Agent in 2016
Skip Woodrow
RE/MAX
32 Total Sales
-

Seller's Agent in 2015
Julie Nam
DeLex Realty
(480) 694-7098
35 Total Sales
-

Buyer's Agent in 2015
Gibram Napoles
Realty One Group
(623) 418-4551
20 Total Sales
Map
Source: Arizona Regional Multiple Listing Service (ARMLS)
MLS Number: 6033115
APN: 102-45-277
- 8119 W Lynwood St
- 8105 W Groom Creek Rd Unit BLD23
- 1441 N 80th Ln Unit BLD28
- 1449 N 80th Ln Unit BLD28
- 1421 N 80th Ln Unit BLD36
- 8404 W Coronado Rd
- 1624 N 77th Glen
- 7807 W Palm Ln
- 1836 N 77th Glen
- 7750 W Terri Lee Dr
- 8341 W Cypress St
- 8520 W Palm Ln Unit 1131
- 8520 W Palm Ln Unit 1029
- 8520 W Palm Ln Unit 1049
- 2019 N 78th Ave
- 1733 N 77th Dr
- 2337 N 83rd Dr Unit 92
- 8530 W Berkeley Rd
- 2013 N 77th Glen
- 7827 W Cypress St
