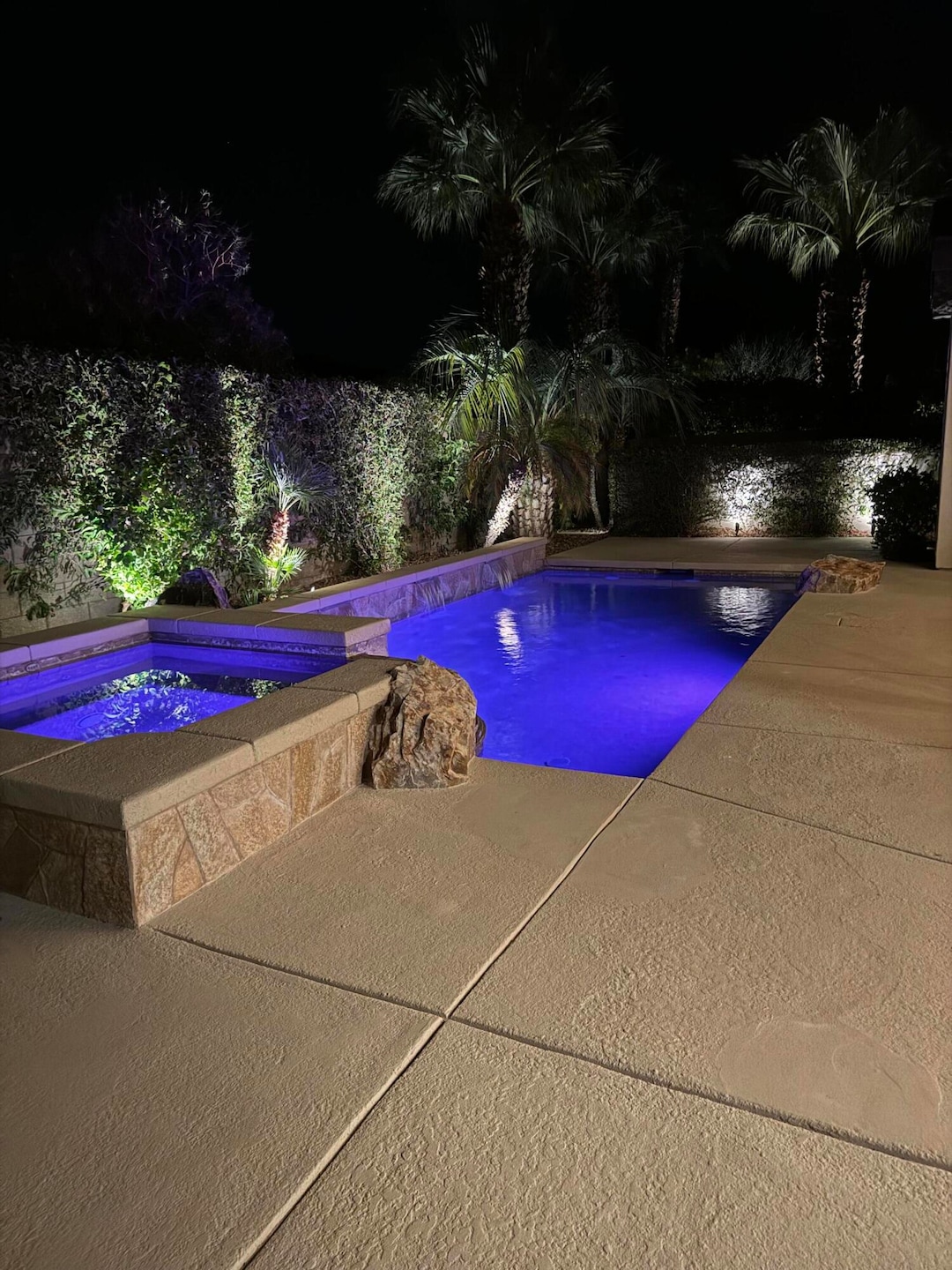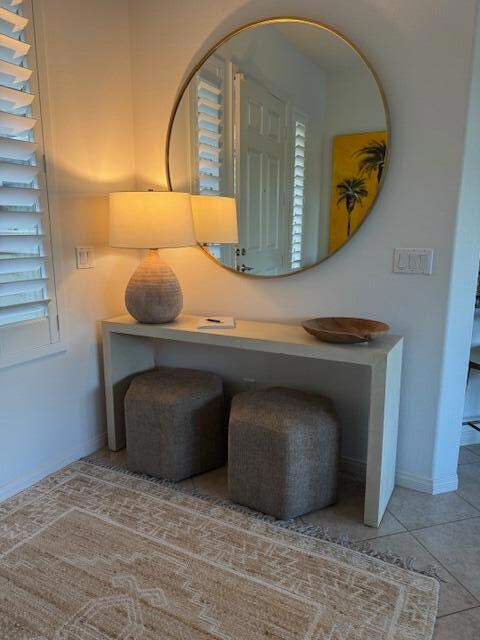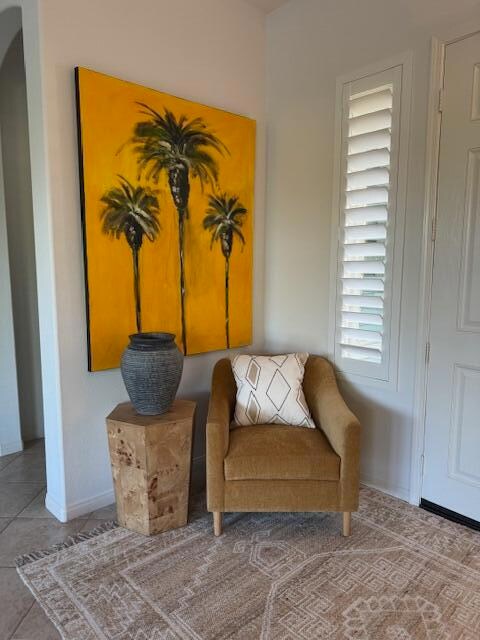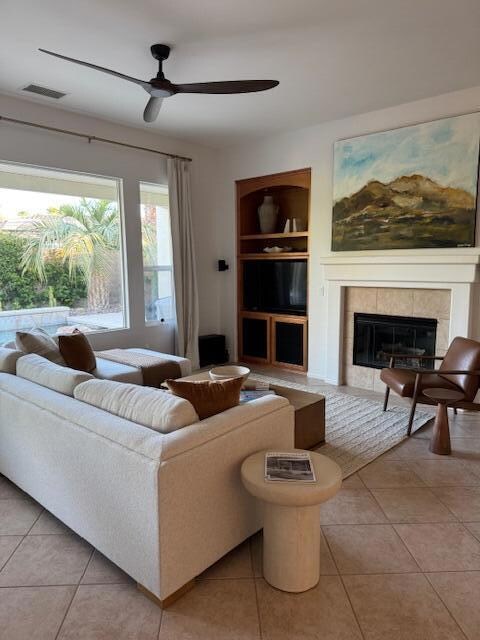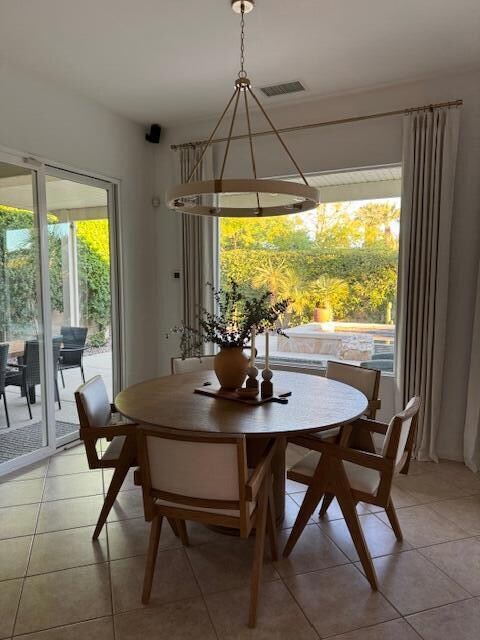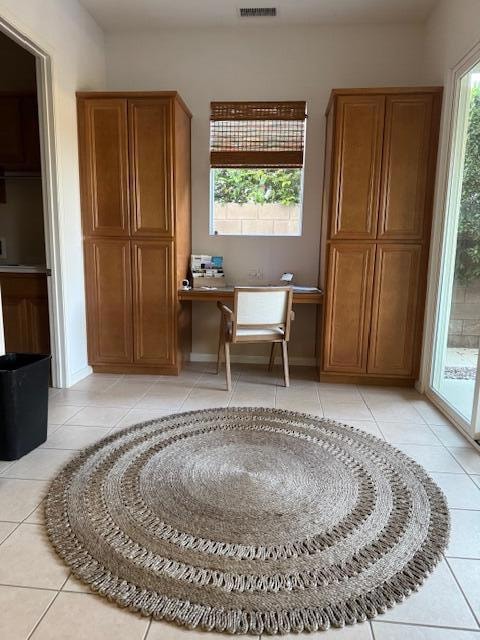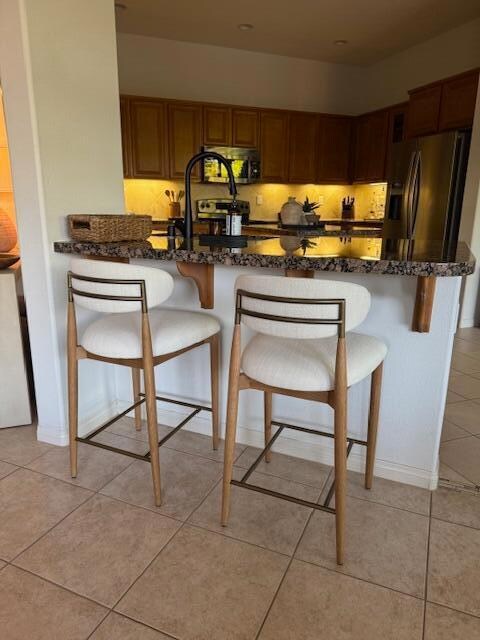81874 Sun Cactus Ln La Quinta, CA 92253
Highlights
- Golf Course Community
- In Ground Pool
- Mountain View
- Fitness Center
- Gated Community
- Clubhouse
About This Home
This property is in a 55 and older community. The floor plan has 3 bedrooms 2 baths a Monarch plan very opened and fully furnished with beautiful furnishings. Shows like a model home. It comes with a private pool and spa, BBQ. Comes with WIFI & Cable TV. The community has a gym, indoor running track, Pickleball, Tennis, Bocce Ball, plus community pools 1 is a lap pool for exercising. With a billiard room. Arts & crafts room. Full 18 hole golf course.A place you can relax and have a massage.
Home Details
Home Type
- Single Family
Est. Annual Taxes
- $7,055
Year Built
- Built in 2004
Lot Details
- 7,841 Sq Ft Lot
- Sprinklers on Timer
HOA Fees
- $595 Monthly HOA Fees
Property Views
- Mountain
- Pool
Home Design
- Turnkey
Interior Spaces
- 1,845 Sq Ft Home
- 1-Story Property
- Ceiling Fan
- Decorative Fireplace
- Electric Fireplace
- Great Room with Fireplace
Flooring
- Carpet
- Ceramic Tile
Bedrooms and Bathrooms
- 3 Bedrooms
- 2 Full Bathrooms
Parking
- 2 Car Attached Garage
- Garage Door Opener
Pool
- In Ground Pool
- Heated Spa
- In Ground Spa
- Gas Heated Pool
- Outdoor Pool
Utilities
- Central Heating and Cooling System
Listing and Financial Details
- Security Deposit $2,500
- Assessor Parcel Number 764330052
Community Details
Overview
- Trilogy Subdivision
Amenities
- Community Barbecue Grill
- Clubhouse
- Banquet Facilities
- Billiard Room
- Card Room
- Elevator
Recreation
- Golf Course Community
- Bocce Ball Court
- Fitness Center
- Community Pool
Pet Policy
- Pet Restriction
Security
- Security Service
- Gated Community
Map
Source: California Desert Association of REALTORS®
MLS Number: 219130020
APN: 764-330-052
- 81836 Bowstring Cir
- 60612 Lace Leaf Ct
- 60590 Lace Leaf Ct
- 60562 White Sage Dr
- 60519 Lace Leaf Ct
- 81773 Sun Cactus Ln
- 60573 White Sage Dr
- 60543 Desert Shadows Dr
- 81737 Sun Cactus Ln
- 60504 Desert Shadows Dr
- 60790 Fire Barrel Dr
- 60285 Sweetshade Ln
- 60286 Prickly Pear
- 81634 Desert Willow Dr
- 81943 Prism Dr
- 81799 Prism Dr
- 81761 Ulrich Dr
- 81920 Eagle Claw Dr
- 81940 Eagle Claw Dr
- 81631 Prism Dr
