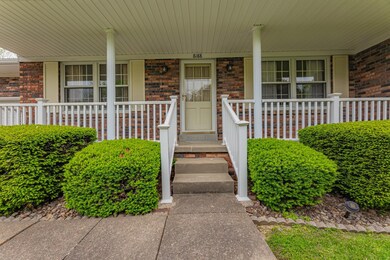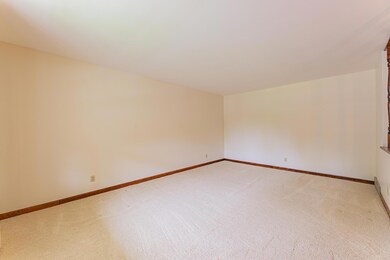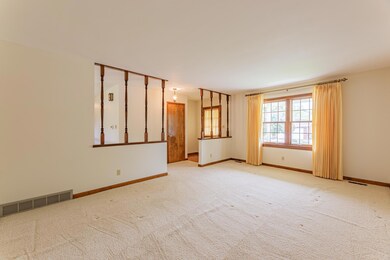
8188 Chestnut Dr Newburgh, IN 47630
Estimated Value: $279,000 - $284,000
Highlights
- Primary Bedroom Suite
- Wood Flooring
- Covered patio or porch
- Sharon Elementary School Rated A
- Corner Lot
- 2.5 Car Attached Garage
About This Home
As of June 2022Solid 3 bedroom 2.5 bath brick ranch with partially finished walk out basement on large corner lot in Newburgh!! Well cared for home offering good living space and wonderful curb appeal! Some features include: large family room; spacious living room; comfortable kitchen fully applianced; large ensuite with full bath; other bedrooms are vey generous in size; additional recreation/living space finished in basement along with a potential 4th bedroom as well; open and unfinished area in basement is great for storage and flex space; basement walks out to private patio with privacy fencing area(s); covered front porch; large fenced in corner lot; Roof 2019; Newer HVAC; updated plumbing and so much more!!
Home Details
Home Type
- Single Family
Est. Annual Taxes
- $1,396
Year Built
- Built in 1972
Lot Details
- 0.41 Acre Lot
- Property is Fully Fenced
- Privacy Fence
- Wood Fence
- Chain Link Fence
- Landscaped
- Corner Lot
Parking
- 2.5 Car Attached Garage
- Driveway
- Off-Street Parking
Home Design
- Walk-Out Ranch
- Brick Exterior Construction
- Poured Concrete
- Shingle Roof
- Asphalt Roof
Interior Spaces
- 1-Story Property
- Woodwork
- Wood Burning Fireplace
- Entrance Foyer
- Washer and Electric Dryer Hookup
Kitchen
- Electric Oven or Range
- Laminate Countertops
- Built-In or Custom Kitchen Cabinets
- Disposal
Flooring
- Wood
- Carpet
- Tile
Bedrooms and Bathrooms
- 3 Bedrooms
- Primary Bedroom Suite
- Bathtub with Shower
- Separate Shower
Partially Finished Basement
- Walk-Out Basement
- Basement Fills Entire Space Under The House
- 1 Bathroom in Basement
- 3 Bedrooms in Basement
Schools
- Sharon Elementary School
- Castle South Middle School
- Castle High School
Utilities
- Forced Air Heating and Cooling System
- Heating System Uses Gas
- Cable TV Available
Additional Features
- Covered patio or porch
- Suburban Location
Community Details
- Green Springs Valley Subdivision
Listing and Financial Details
- Assessor Parcel Number 87-12-27-211-078.000-019
Ownership History
Purchase Details
Home Financials for this Owner
Home Financials are based on the most recent Mortgage that was taken out on this home.Purchase Details
Similar Homes in Newburgh, IN
Home Values in the Area
Average Home Value in this Area
Purchase History
| Date | Buyer | Sale Price | Title Company |
|---|---|---|---|
| Kellems Timothy S | $265,000 | Fuchs Donald J | |
| Kellems Timothy S | $265,000 | Southwestern Indiana Land Titl | |
| Goings William J | -- | None Available |
Mortgage History
| Date | Status | Borrower | Loan Amount |
|---|---|---|---|
| Open | Kellems Timothy S | $229,191 |
Property History
| Date | Event | Price | Change | Sq Ft Price |
|---|---|---|---|---|
| 06/02/2022 06/02/22 | Sold | $265,000 | +2.0% | $125 / Sq Ft |
| 05/06/2022 05/06/22 | Pending | -- | -- | -- |
| 05/05/2022 05/05/22 | For Sale | $259,900 | -- | $122 / Sq Ft |
Tax History Compared to Growth
Tax History
| Year | Tax Paid | Tax Assessment Tax Assessment Total Assessment is a certain percentage of the fair market value that is determined by local assessors to be the total taxable value of land and additions on the property. | Land | Improvement |
|---|---|---|---|---|
| 2024 | $1,394 | $203,500 | $31,300 | $172,200 |
| 2023 | $1,343 | $198,500 | $31,300 | $167,200 |
| 2022 | $1,421 | $194,900 | $31,300 | $163,600 |
| 2021 | $1,342 | $176,200 | $31,300 | $144,900 |
| 2020 | $1,305 | $163,600 | $33,900 | $129,700 |
| 2019 | $1,297 | $157,900 | $33,200 | $124,700 |
| 2018 | $1,117 | $147,800 | $33,200 | $114,600 |
| 2017 | $1,140 | $150,700 | $33,200 | $117,500 |
| 2016 | $1,107 | $148,100 | $33,200 | $114,900 |
| 2014 | $1,184 | $164,600 | $48,400 | $116,200 |
| 2013 | $1,167 | $165,600 | $48,400 | $117,200 |
Agents Affiliated with this Home
-
Michael Reeder

Seller's Agent in 2022
Michael Reeder
ERA FIRST ADVANTAGE REALTY, INC
(812) 305-6453
273 Total Sales
-
Jane Crowley

Buyer's Agent in 2022
Jane Crowley
RE/MAX
(812) 760-7334
246 Total Sales
Map
Source: Indiana Regional MLS
MLS Number: 202216516
APN: 87-12-27-211-078.000-019
- 8166 Outer Lincoln Ave
- 4377 E Birch Dr
- 8160 Wyntree Villas Dr
- 4444 Indiana 261
- 7944 Owens Dr
- 4711 Stonegate Dr
- 4977 Yorkridge Ct
- 5512 Abbe Wood Dr
- 4322 Hawthorne Dr
- 4455 Maryjoetta Dr
- 4377 Maryjoetta Dr
- 4100 Triple Crown Dr
- 7555 Broadview Dr
- 4288 Windhill Ln
- 8122 Covington Ct
- 0 Willow Pond Rd
- 3766 Canterbury Ct
- 8205 Wyngate Cir
- 3679 Cora Ct
- 7622 Edgedale Dr
- 8188 Chestnut Dr
- 8200 Chestnut Dr
- 4400 W Larch Place
- 4488 W Larch Place
- 4422 W Larch Place
- 8177 Chestnut Dr
- 8222 Chestnut Dr
- 8199 Chestnut Dr
- 8155 Chestnut Dr
- 4399 W Larch Place
- 8211 Chestnut Dr
- 4366 W Larch Place
- 8133 Chestnut Dr
- 8177 N Larch Place
- 8230 Chestnut Dr
- 8233 N Larch Place
- 8233 Chestnut Dr
- 4377 W Larch Place
- 8033 N Larch Place
- 8011 N Larch Place






