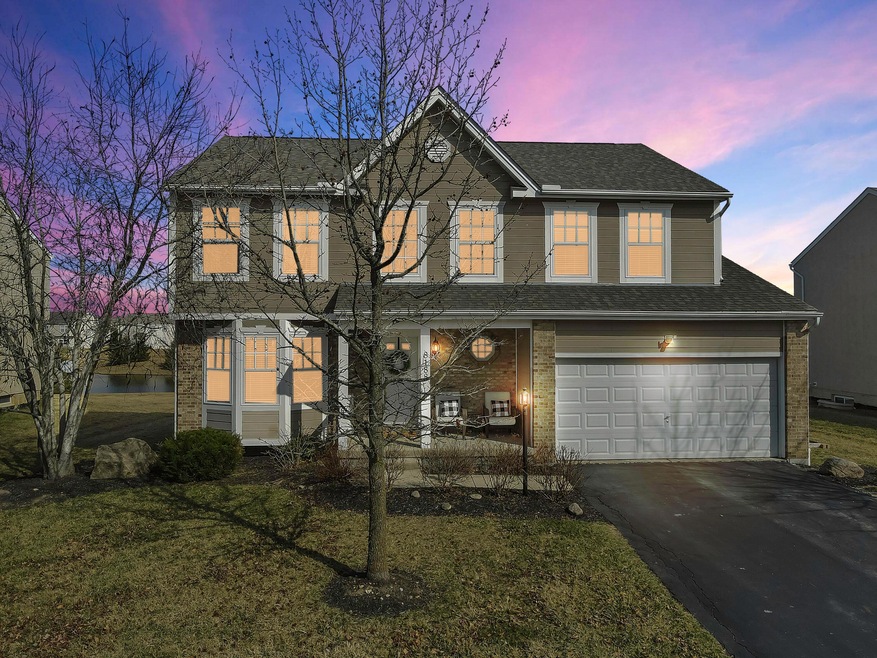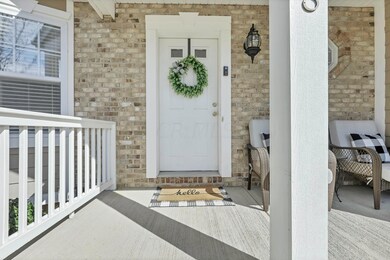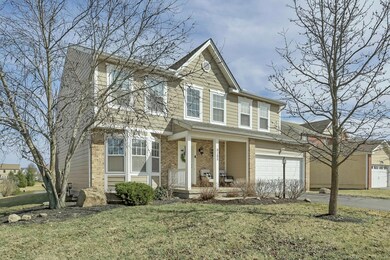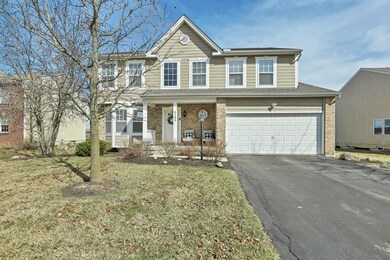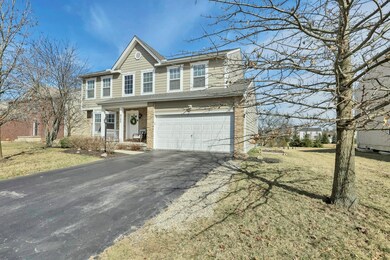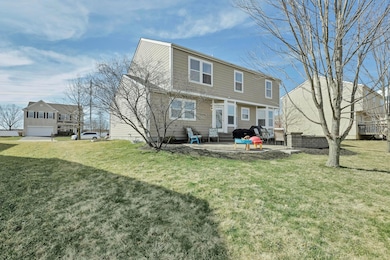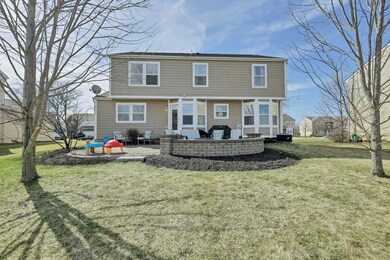
8188 Orange Station Loop Lewis Center, OH 43035
Orange NeighborhoodHighlights
- Water Views
- Loft
- Patio
- Glen Oak Elementary School Rated A
- 2 Car Attached Garage
- Garden Bath
About This Home
As of May 2022Here is the perfect opportunity to get into the award winning Olentangy Schools. Perfect location, close to everything the area has to offer including schools, shopping, grocery stores, and parks. The home itself has plenty of updates, both inside and out. The inside features 3 perfect sized bedrooms, 3 full bathrooms and a half bath, gas fireplace, beautiful kitchen (renovated in 2017), finished basement with wet bar and new carpet (2017), Laminate flooring (2018), new HVAC system (2019), and new blinds (2020). Outside, the Exterior trim (2020), Garage door (2019), roof (2018), Window screens (2022), and patio (2015) complete the sellers updates. The paver patio, with a built in firepit, and great views of the community pond, is perfect for entertaining.
Last Agent to Sell the Property
Kevin Smith
Making Dreams Realty LLC Listed on: 03/18/2022
Home Details
Home Type
- Single Family
Est. Annual Taxes
- $6,418
Year Built
- Built in 2005
HOA Fees
- $31 Monthly HOA Fees
Parking
- 2 Car Attached Garage
Home Design
- Brick Exterior Construction
- Block Foundation
Interior Spaces
- 2,203 Sq Ft Home
- 2-Story Property
- Gas Log Fireplace
- Insulated Windows
- Family Room
- Loft
- Water Views
- Basement
- Recreation or Family Area in Basement
Kitchen
- Gas Range
- Microwave
- Dishwasher
Flooring
- Carpet
- Laminate
Bedrooms and Bathrooms
- 3 Bedrooms
- Garden Bath
Laundry
- Laundry on main level
- Electric Dryer Hookup
Utilities
- Forced Air Heating and Cooling System
- Heating System Uses Gas
- Gas Water Heater
Additional Features
- Patio
- 0.27 Acre Lot
Community Details
- Association Phone (614) 889-6600
- Vaughn Group HOA
Listing and Financial Details
- Home warranty included in the sale of the property
- Assessor Parcel Number 318-312-08-031-000
Ownership History
Purchase Details
Home Financials for this Owner
Home Financials are based on the most recent Mortgage that was taken out on this home.Purchase Details
Home Financials for this Owner
Home Financials are based on the most recent Mortgage that was taken out on this home.Purchase Details
Home Financials for this Owner
Home Financials are based on the most recent Mortgage that was taken out on this home.Purchase Details
Home Financials for this Owner
Home Financials are based on the most recent Mortgage that was taken out on this home.Similar Homes in the area
Home Values in the Area
Average Home Value in this Area
Purchase History
| Date | Type | Sale Price | Title Company |
|---|---|---|---|
| Deed | $436,000 | Valmer Land Title | |
| Deed | $436,000 | Valmer Land Title | |
| Survivorship Deed | $246,000 | Multiple | |
| Corporate Deed | $217,900 | Stewart Title |
Mortgage History
| Date | Status | Loan Amount | Loan Type |
|---|---|---|---|
| Open | $51,300 | Credit Line Revolving | |
| Open | $364,600 | New Conventional | |
| Closed | $364,600 | New Conventional | |
| Previous Owner | $85,900 | Credit Line Revolving | |
| Previous Owner | $25,000 | New Conventional | |
| Previous Owner | $254,118 | VA | |
| Previous Owner | $214,459 | FHA |
Property History
| Date | Event | Price | Change | Sq Ft Price |
|---|---|---|---|---|
| 03/31/2025 03/31/25 | Off Market | $436,000 | -- | -- |
| 03/27/2025 03/27/25 | Off Market | $246,000 | -- | -- |
| 05/10/2022 05/10/22 | Sold | $436,000 | +9.0% | $198 / Sq Ft |
| 03/18/2022 03/18/22 | For Sale | $399,900 | +62.6% | $182 / Sq Ft |
| 11/26/2014 11/26/14 | Sold | $246,000 | -0.4% | $88 / Sq Ft |
| 10/27/2014 10/27/14 | Pending | -- | -- | -- |
| 09/20/2014 09/20/14 | For Sale | $246,900 | -- | $88 / Sq Ft |
Tax History Compared to Growth
Tax History
| Year | Tax Paid | Tax Assessment Tax Assessment Total Assessment is a certain percentage of the fair market value that is determined by local assessors to be the total taxable value of land and additions on the property. | Land | Improvement |
|---|---|---|---|---|
| 2024 | $7,659 | $138,360 | $32,730 | $105,630 |
| 2023 | $7,687 | $138,360 | $32,730 | $105,630 |
| 2022 | $6,382 | $93,350 | $23,350 | $70,000 |
| 2021 | $6,418 | $93,350 | $23,350 | $70,000 |
| 2020 | $6,448 | $93,350 | $23,350 | $70,000 |
| 2019 | $4,904 | $73,510 | $18,380 | $55,130 |
| 2018 | $4,926 | $73,510 | $18,380 | $55,130 |
| 2017 | $4,781 | $72,110 | $14,250 | $57,860 |
| 2016 | $5,140 | $72,110 | $14,250 | $57,860 |
| 2015 | $4,692 | $72,110 | $14,250 | $57,860 |
| 2014 | $4,758 | $72,110 | $14,250 | $57,860 |
| 2013 | $4,647 | $68,820 | $14,250 | $54,570 |
Agents Affiliated with this Home
-
K
Seller's Agent in 2022
Kevin Smith
Making Dreams Realty LLC
-
Kyle Edwards

Buyer's Agent in 2022
Kyle Edwards
The Brokerage House
(614) 361-2560
4 in this area
287 Total Sales
-
Tina Powell

Seller's Agent in 2014
Tina Powell
Coldwell Banker Realty
(614) 915-4588
10 in this area
400 Total Sales
-
M
Buyer's Agent in 2014
Mark Smiles
Howard Hanna Real Estate Svcs
Map
Source: Columbus and Central Ohio Regional MLS
MLS Number: 222007772
APN: 318-312-08-031-000
- 8101 Orange Station Loop
- 7553 Daisy Ln
- 8061 Cranes Crossing Dr
- 786 Spring Valley Dr Unit 786
- 641 Spring Valley Dr
- 1608 Geranium Dr
- 1614 Boxwood Dr
- 1779 Westwood Dr
- 1808 Primrose Ave
- 1508 Royal Oak Dr
- 1719 Impatiens Way
- 8143 Summitpoint Place
- 1701 Marigold St
- 1245 Little Bear Loop
- 7040 S Old State Rd
- 6980 S Old State Rd
- 7774 Kingman Place
- 5654 Hickory Dr
- 1328 Aniko Ave
- 1980 Maxwell Ave
