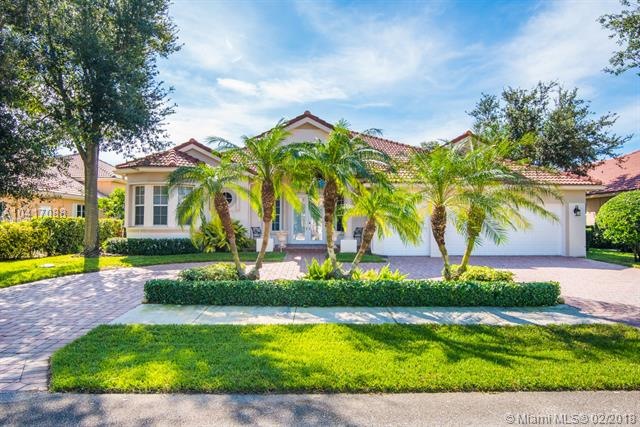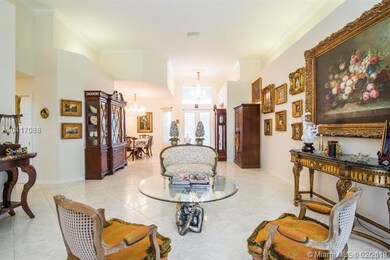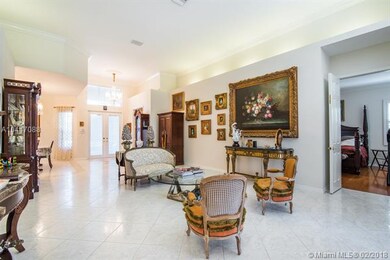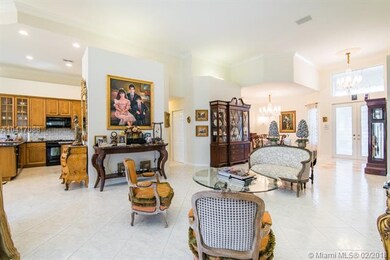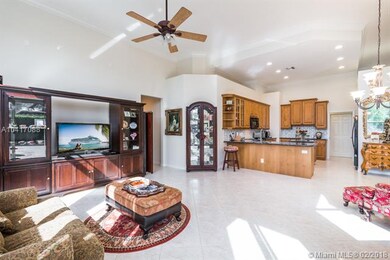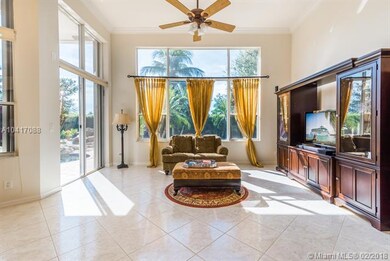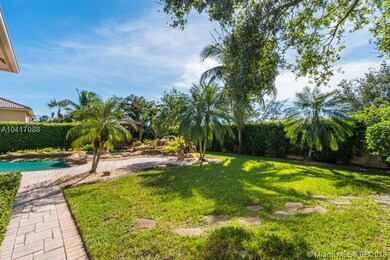
8188 S Savannah Cir Davie, FL 33328
Rolling Hills Golf and Tennis Club NeighborhoodEstimated Value: $965,800 - $1,088,000
Highlights
- Newly Remodeled
- Heated In Ground Pool
- Waterfront
- Western High School Rated A-
- Gated Community
- Vaulted Ceiling
About This Home
As of April 2018Beautiful 3/3 + office/den that is large enough to be used as a 4th bedroom. This flow through house is located in the sought after and prestigious community of Lake Estates at Rolling hills. The backyard is ones private oasis - perfect for unwinding/relaxing in the covered patio or Gazebo, BBQ, going for a swim in the heated pool w/ waterfall or hosting a party. Wonderful features regarding this move in ready home include: Open Kitchen, Recently Painted - Interior and Exterior, Crown Moldings, Tile and Wood Flooring, French Doors, Ample/Walk In Closets, Large Master Bath, Separate Laundry Room, 3 Car Garage, Hurricane Accordion Shutters and more. This house is close to Nova Southeastern, Top Rated Schools, Restaurants, Nightlife, Highways, Airport and more!
Last Agent to Sell the Property
One Sotheby's International Re License #3262393 Listed on: 02/12/2018

Last Buyer's Agent
Oded Shainin
MMLS Assoc.-Inactive Member License #3243770
Home Details
Home Type
- Single Family
Est. Annual Taxes
- $7,210
Year Built
- Built in 2001 | Newly Remodeled
Lot Details
- 0.26 Acre Lot
- Waterfront
- North Facing Home
- Fenced
HOA Fees
- $267 Monthly HOA Fees
Parking
- 2 Car Attached Garage
- Automatic Garage Door Opener
- Circular Driveway
- Paver Block
- Open Parking
Property Views
- Garden
- Pool
Home Design
- Barrel Roof Shape
- Concrete Block And Stucco Construction
Interior Spaces
- 2,649 Sq Ft Home
- 1-Story Property
- Built-In Features
- Vaulted Ceiling
- Ceiling Fan
- Awning
- Plantation Shutters
- Drapes & Rods
- Blinds
- French Doors
- Entrance Foyer
- Family Room
- Formal Dining Room
- Den
- Fire and Smoke Detector
Kitchen
- Breakfast Area or Nook
- Built-In Oven
- Electric Range
- Microwave
- Ice Maker
- Dishwasher
- Snack Bar or Counter
- Disposal
Flooring
- Wood
- Tile
Bedrooms and Bathrooms
- 3 Bedrooms
- Walk-In Closet
- 3 Full Bathrooms
- Dual Sinks
- Jettted Tub and Separate Shower in Primary Bathroom
Laundry
- Laundry in Utility Room
- Dryer
- Washer
Outdoor Features
- Heated In Ground Pool
- Patio
- Exterior Lighting
Utilities
- Central Heating and Cooling System
- Electric Water Heater
Listing and Financial Details
- Assessor Parcel Number 504128291180
Community Details
Overview
- Rolling Hills Golf & Tenn Subdivision
- Mandatory home owners association
Security
- Gated Community
Ownership History
Purchase Details
Purchase Details
Home Financials for this Owner
Home Financials are based on the most recent Mortgage that was taken out on this home.Purchase Details
Purchase Details
Home Financials for this Owner
Home Financials are based on the most recent Mortgage that was taken out on this home.Purchase Details
Similar Homes in the area
Home Values in the Area
Average Home Value in this Area
Purchase History
| Date | Buyer | Sale Price | Title Company |
|---|---|---|---|
| Tako Daphne | -- | Attorney | |
| Tako Rony | $627,500 | Attorney | |
| Howard Denise T | -- | -- | |
| Howard Donald C | $610,000 | Mizner Title & Escrow Inc | |
| Available Not | $311,200 | -- |
Mortgage History
| Date | Status | Borrower | Loan Amount |
|---|---|---|---|
| Open | Tako Daphne | $508,000 | |
| Closed | Tako Rony | $453,100 | |
| Closed | Tako Rony | $48,900 | |
| Previous Owner | Howard Denise T | $50,000 | |
| Previous Owner | Howard Denise | $499,500 | |
| Previous Owner | Howard Donald C | $333,000 | |
| Previous Owner | Calabrese John B | $165,000 | |
| Previous Owner | Calabrese John B | $21,000 | |
| Previous Owner | Calabrese John B | $275,000 | |
| Previous Owner | Calabrese John B | $40,000 | |
| Closed | Howard Donald C | $155,000 |
Property History
| Date | Event | Price | Change | Sq Ft Price |
|---|---|---|---|---|
| 04/13/2018 04/13/18 | Sold | $627,500 | -3.5% | $237 / Sq Ft |
| 02/22/2018 02/22/18 | For Sale | $650,000 | 0.0% | $245 / Sq Ft |
| 02/22/2018 02/22/18 | Pending | -- | -- | -- |
| 02/11/2018 02/11/18 | For Sale | $650,000 | -- | $245 / Sq Ft |
Tax History Compared to Growth
Tax History
| Year | Tax Paid | Tax Assessment Tax Assessment Total Assessment is a certain percentage of the fair market value that is determined by local assessors to be the total taxable value of land and additions on the property. | Land | Improvement |
|---|---|---|---|---|
| 2025 | $11,411 | $629,030 | -- | -- |
| 2024 | $11,147 | $611,310 | -- | -- |
| 2023 | $11,147 | $593,510 | $0 | $0 |
| 2022 | $10,437 | $576,230 | $0 | $0 |
| 2021 | $10,308 | $559,450 | $0 | $0 |
| 2020 | $10,270 | $551,730 | $0 | $0 |
| 2019 | $10,076 | $539,330 | $0 | $0 |
| 2018 | $7,386 | $405,370 | $0 | $0 |
| 2017 | $7,210 | $397,040 | $0 | $0 |
| 2016 | $7,135 | $388,880 | $0 | $0 |
| 2015 | $7,281 | $386,180 | $0 | $0 |
| 2014 | $7,322 | $383,120 | $0 | $0 |
| 2013 | -- | $481,810 | $79,100 | $402,710 |
Agents Affiliated with this Home
-
Bryan Harr

Seller's Agent in 2018
Bryan Harr
One Sotheby's International Re
(305) 401-7578
38 Total Sales
-
O
Buyer's Agent in 2018
Oded Shainin
MMLS Assoc.-Inactive Member
Map
Source: MIAMI REALTORS® MLS
MLS Number: A10417088
APN: 50-41-28-29-1180
- 8119 S Savannah Cir
- 4123 W Lake Estates Dr
- 8260 SW 41st Ct
- 4023 W Lake Estates Dr
- 4021 E Lake Estates Dr
- 4370 SW 82nd Way
- 3982 W Lake Estates Dr
- 8211 SW 39th Ct
- 8434 SW 42nd Ct
- 8421 SW 41st Ct
- 3960 SW 84th Terrace
- 8371 SW 39th Ct
- 4051 SW 84th Terrace
- 4169 SW 85th Ave Unit 3
- 4165 SW 85th Ave
- 4291 S Pine Island Rd
- 4263 S Pine Island Rd
- 4178 S Pine Island Rd Unit 4178
- 8020 Bermuda Point Ln
- 8527 Old Country Manor Unit 508
- 8188 S Savannah Cir
- 8208 S Savannah Cir
- 8168 S Savannah Cir
- 8148 S Savannah Cir
- 8228 S Savannah Cir
- 8179 S Savannah Cir
- 8199 S Savannah Cir
- 8159 S Savannah Cir
- 8219 S Savannah Cir
- 8128 S Savannah Cir
- 8139 S Savannah Cir
- 8248 S Savannah Cir
- 8166 N Savannah Cir
- 8186 N Savannah Cir
- 8146 N Savannah Cir
- 8108 S Savannah Cir
- 8206 N Savannah Cir
- 4203 W Lake Estates Dr
- 8126 N Savannah Cir
- 4183 W Lake Estates Dr
