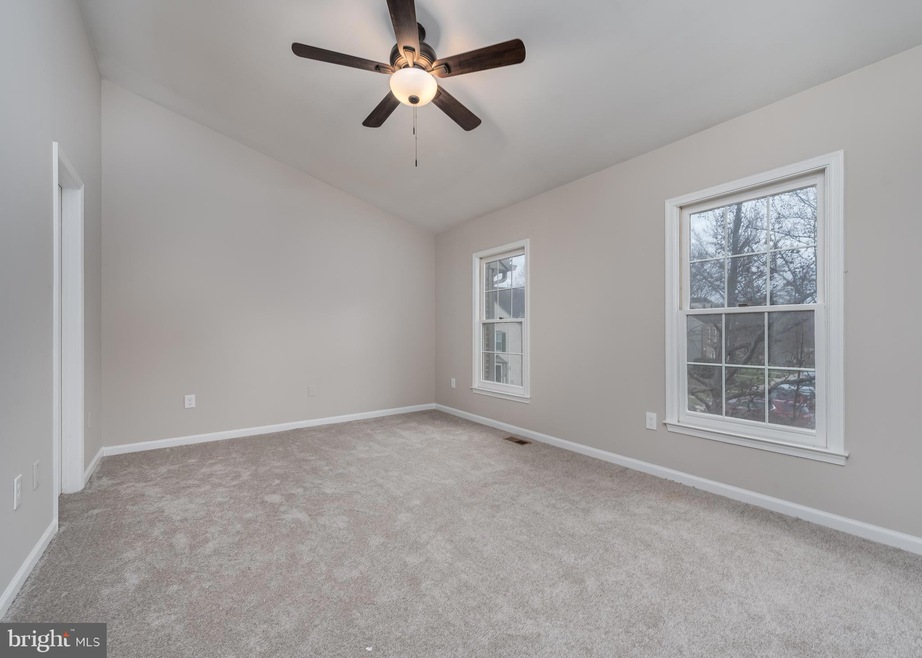
8189 Aspenwood Way Jessup, MD 20794
Highlights
- Traditional Architecture
- Central Air
- Property is in excellent condition
- Level Entry For Accessibility
- Dining Room
- Carpet
About This Home
As of October 2024Entire home remodeled. New Floors, new front door. Kitchen has upgraded LG Stainless Steel appliance. Refigerator has 3 sections - large top with two wide opening doors, bottom has two freezer compartment sections. Stove is also stainless steel and has 5 burners. Stainless Steel dishwasher. All new white cabinets with striking black handles . Pass through to the dining room. Step down to the large living room. New sliding doors in living room lead outside to trex deck. Basement is competely finished with full bath, and brand new sliding doors to the back yard. Utiltiy room has large storage area. New LG stacked washer/dryer
Last Agent to Sell the Property
CENTURY 21 New Millennium License #510574 Listed on: 09/14/2024

Townhouse Details
Home Type
- Townhome
Est. Annual Taxes
- $4,304
Year Built
- Built in 1985 | Remodeled in 2024
Lot Details
- 1,698 Sq Ft Lot
- Property is in excellent condition
HOA Fees
- $78 Monthly HOA Fees
Home Design
- Traditional Architecture
- Frame Construction
- Composition Roof
- Concrete Perimeter Foundation
Interior Spaces
- Property has 3 Levels
- Dining Room
- Finished Basement
Kitchen
- Electric Oven or Range
- Dishwasher
- Disposal
Flooring
- Carpet
- Laminate
Bedrooms and Bathrooms
- 3 Bedrooms
Laundry
- Laundry in unit
- Dryer
- Washer
Parking
- Parking Lot
- Off-Street Parking
Accessible Home Design
- Level Entry For Accessibility
Utilities
- Central Air
- Heat Pump System
- 200+ Amp Service
- Electric Water Heater
- Municipal Trash
Listing and Financial Details
- Tax Lot 39
- Assessor Parcel Number 1406481043
Community Details
Overview
- Association fees include common area maintenance, road maintenance, trash
- Aspenwood Townhouse Association
- Aspenwood Subdivision
- Property Manager
Pet Policy
- Pets Allowed
Ownership History
Purchase Details
Home Financials for this Owner
Home Financials are based on the most recent Mortgage that was taken out on this home.Purchase Details
Purchase Details
Home Financials for this Owner
Home Financials are based on the most recent Mortgage that was taken out on this home.Purchase Details
Purchase Details
Purchase Details
Purchase Details
Purchase Details
Similar Homes in Jessup, MD
Home Values in the Area
Average Home Value in this Area
Purchase History
| Date | Type | Sale Price | Title Company |
|---|---|---|---|
| Deed | $420,000 | Sage Title | |
| Interfamily Deed Transfer | -- | Sage Title Group | |
| Interfamily Deed Transfer | -- | Sage Title Group Llc | |
| Interfamily Deed Transfer | -- | None Available | |
| Deed | $290,000 | -- | |
| Deed | $230,000 | -- | |
| Deed | $230,000 | -- | |
| Deed | $124,000 | -- |
Mortgage History
| Date | Status | Loan Amount | Loan Type |
|---|---|---|---|
| Open | $407,400 | New Conventional | |
| Previous Owner | $207,000 | New Conventional | |
| Previous Owner | $232,000 | Adjustable Rate Mortgage/ARM |
Property History
| Date | Event | Price | Change | Sq Ft Price |
|---|---|---|---|---|
| 10/22/2024 10/22/24 | Sold | $420,000 | +10.8% | $270 / Sq Ft |
| 09/14/2024 09/14/24 | For Sale | $379,000 | -- | $244 / Sq Ft |
Tax History Compared to Growth
Tax History
| Year | Tax Paid | Tax Assessment Tax Assessment Total Assessment is a certain percentage of the fair market value that is determined by local assessors to be the total taxable value of land and additions on the property. | Land | Improvement |
|---|---|---|---|---|
| 2025 | $4,483 | $291,900 | $125,000 | $166,900 |
| 2024 | $4,483 | $282,000 | $0 | $0 |
| 2023 | $4,290 | $272,100 | $0 | $0 |
| 2022 | $4,108 | $262,200 | $115,000 | $147,200 |
| 2021 | $3,956 | $251,667 | $0 | $0 |
| 2020 | $3,805 | $241,133 | $0 | $0 |
| 2019 | $3,654 | $230,600 | $82,500 | $148,100 |
| 2018 | $3,427 | $230,600 | $82,500 | $148,100 |
| 2017 | $3,415 | $230,600 | $0 | $0 |
| 2016 | -- | $236,500 | $0 | $0 |
| 2015 | -- | $230,200 | $0 | $0 |
| 2014 | -- | $223,900 | $0 | $0 |
Agents Affiliated with this Home
-
Sam Fisher

Seller's Agent in 2024
Sam Fisher
CENTURY 21 New Millennium
(240) 304-6973
2 in this area
19 Total Sales
-
Roy Rodriguez

Buyer's Agent in 2024
Roy Rodriguez
Samson Properties
(202) 227-5453
1 in this area
10 Total Sales
Map
Source: Bright MLS
MLS Number: MDHW2040174
APN: 06-481043
- 8800 Birchwood Way
- 8208 Cambridge Ct
- 8230 Wellington Place
- 8114 Sheffield Ct
- 10122 Guilford Rd
- 8913 Rosewood Way
- 8676 Pine Rd
- 8945 Carroll Heights Ave
- 10019 Guilford Rd
- 8809 Hub Garth Unit 3
- 7807 Shams Ln
- 8295 Woodward St
- 8252 Glen Ct
- 8861 Mission Rd
- 8790 Lincoln St
- 8017 Cipher Row
- 8409 Woodward St
- 9025 Jefferson St
- 0 Carrollton Ave
- 7911 Burkard Ln






