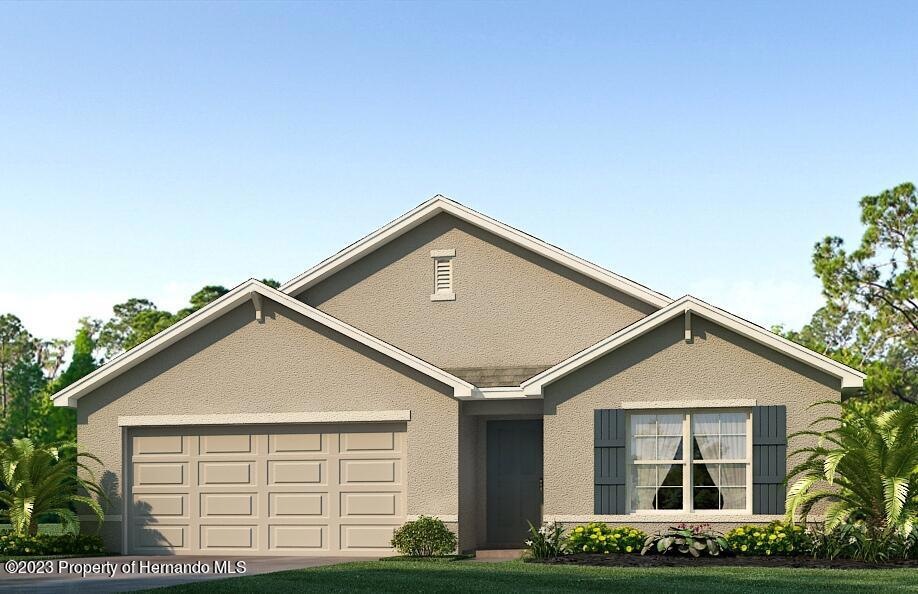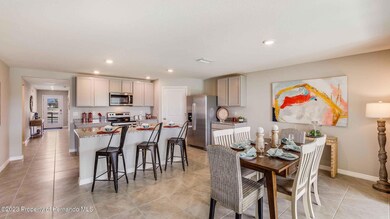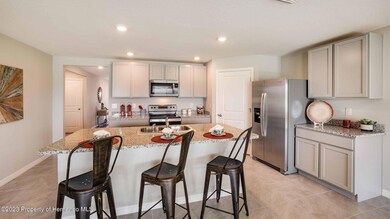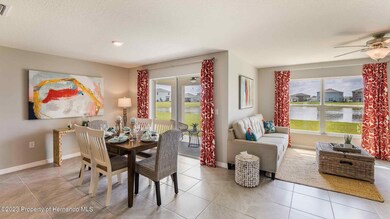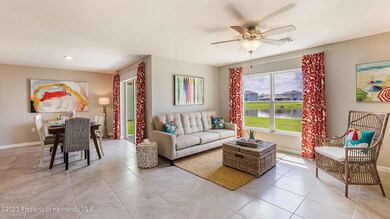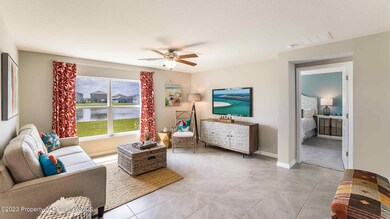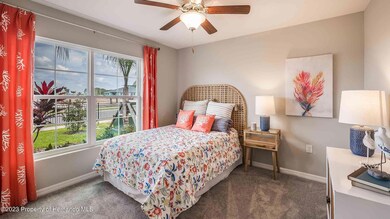
8189 County Line Rd Spring Hill, FL 34606
Highlights
- Under Construction
- No HOA
- Central Heating and Cooling System
- Marble Flooring
- 2 Car Attached Garage
- 1-Story Property
About This Home
As of March 2025Welcome to a spacious and inviting 4-bedroom, open concept, all concrete block constructed home where design meets functional elegance. The seamless flow between living areas and kitchen creates an expansive environment perfect for both daily living and entertaining. The kitchen is a focal point of this home and designed for style and convenience including stainless steel range, microwave, built-in dishwasher and refrigerator. With four well-appointed bedrooms, and primary bedroom with ensuite and walk-in closet, and laundry room complete with washer and dryer, this residence embodies the perfect harmony of openness and privacy. Pictures, photographs, colors, features, and sizes are for illustration purposes only and will vary from the homes as built. Home and community information including pricing, included features, terms, availability and amenities are subject to change and prior sale at any time without notice or obligation. CRC057592.
Last Agent to Sell the Property
D.R.Horton Realty, Inc License #3151283 Listed on: 11/06/2024

Last Buyer's Agent
NON MEMBER
NON MEMBER
Home Details
Home Type
- Single Family
Est. Annual Taxes
- $292
Year Built
- Built in 2024 | Under Construction
Lot Details
- 10,187 Sq Ft Lot
- Property is zoned R3
Parking
- 2 Car Attached Garage
Home Design
- Shingle Roof
- Concrete Siding
- Block Exterior
Interior Spaces
- 1,828 Sq Ft Home
- 1-Story Property
Kitchen
- Electric Oven
- Microwave
- Dishwasher
Flooring
- Carpet
- Marble
- Tile
Bedrooms and Bathrooms
- 4 Bedrooms
- Split Bedroom Floorplan
- 2 Full Bathrooms
Laundry
- Dryer
- Washer
Utilities
- Central Heating and Cooling System
Community Details
- No Home Owners Association
- Spring Hill Unit 6 Subdivision
Listing and Financial Details
- Legal Lot and Block 00140 / 277
- Assessor Parcel Number R32 323 17 5060 0277 0140
Ownership History
Purchase Details
Home Financials for this Owner
Home Financials are based on the most recent Mortgage that was taken out on this home.Purchase Details
Purchase Details
Purchase Details
Purchase Details
Purchase Details
Similar Homes in Spring Hill, FL
Home Values in the Area
Average Home Value in this Area
Purchase History
| Date | Type | Sale Price | Title Company |
|---|---|---|---|
| Special Warranty Deed | $337,990 | Dhi Title | |
| Interfamily Deed Transfer | -- | None Available | |
| Interfamily Deed Transfer | -- | None Available | |
| Deed | $100 | -- | |
| Interfamily Deed Transfer | -- | None Available | |
| Warranty Deed | $13,800 | -- |
Mortgage History
| Date | Status | Loan Amount | Loan Type |
|---|---|---|---|
| Open | $253,492 | New Conventional |
Property History
| Date | Event | Price | Change | Sq Ft Price |
|---|---|---|---|---|
| 06/27/2025 06/27/25 | For Rent | $1,990 | 0.0% | -- |
| 03/04/2025 03/04/25 | Sold | $337,990 | 0.0% | $185 / Sq Ft |
| 01/29/2025 01/29/25 | Pending | -- | -- | -- |
| 01/29/2025 01/29/25 | Price Changed | $337,990 | -2.0% | $185 / Sq Ft |
| 11/06/2024 11/06/24 | For Sale | $344,990 | +527.3% | $189 / Sq Ft |
| 08/01/2024 08/01/24 | Sold | $55,000 | -3.5% | -- |
| 04/18/2024 04/18/24 | Pending | -- | -- | -- |
| 01/10/2024 01/10/24 | For Sale | $57,000 | -- | -- |
Tax History Compared to Growth
Tax History
| Year | Tax Paid | Tax Assessment Tax Assessment Total Assessment is a certain percentage of the fair market value that is determined by local assessors to be the total taxable value of land and additions on the property. | Land | Improvement |
|---|---|---|---|---|
| 2024 | $235 | $10,305 | -- | -- |
| 2023 | $235 | $9,368 | $0 | $0 |
| 2022 | $282 | $8,516 | $0 | $0 |
| 2021 | $127 | $7,742 | $7,742 | $0 |
| 2020 | $239 | $7,742 | $7,742 | $0 |
| 2019 | $237 | $7,742 | $7,742 | $0 |
| 2018 | $100 | $6,520 | $6,520 | $0 |
| 2017 | $195 | $6,520 | $6,520 | $0 |
| 2016 | $191 | $6,520 | $0 | $0 |
| 2015 | $189 | $6,520 | $0 | $0 |
| 2014 | $199 | $7,335 | $0 | $0 |
Agents Affiliated with this Home
-
Kevin Tran

Seller's Agent in 2025
Kevin Tran
FLORIDA REALTY INVESTMENTS
(407) 603-5388
1 in this area
114 Total Sales
-
Anne Peterson Eger
A
Seller's Agent in 2025
Anne Peterson Eger
D.R.Horton Realty, Inc
(352) 558-6840
346 in this area
3,880 Total Sales
-
N
Buyer's Agent in 2025
NON MEMBER
NON MEMBER
-
John Dipalo

Seller's Agent in 2024
John Dipalo
Weichert Realtors-Florida Tropics
(352) 279-9865
90 in this area
601 Total Sales
-
Debbie Selph
D
Buyer's Agent in 2024
Debbie Selph
Tommie Dawson Realty
(352) 650-9457
32 in this area
60 Total Sales
Map
Source: Hernando County Association of REALTORS®
MLS Number: 2241597
APN: R32-323-17-5060-0277-0140
- 0 Black Gum Unit MFRTB8316448
- 126 Rosedale Ave
- 18905 Bascomb Ln
- 92 Randolph Ave
- 278 Waterfall Dr
- 13747 Forest Ridge Ct
- 273 Gulfport Ln
- 189 Candlewick Ave
- 0 Echo Mountain Dr Unit 2240557
- 0 Echo Mountain Dr
- 18806 Autumn Lake Blvd
- 310 Waterfall Dr
- 18739 Bascomb Ln
- 13807 Eagles Rock Ct
- 8200 Alhambra Ct
- 128 Oak Lake Dr
- 8005 Truce Cir
- 364 Waterfall Dr
- 18561 Winding Oaks Blvd
- 18663 Autumn Lake Blvd
