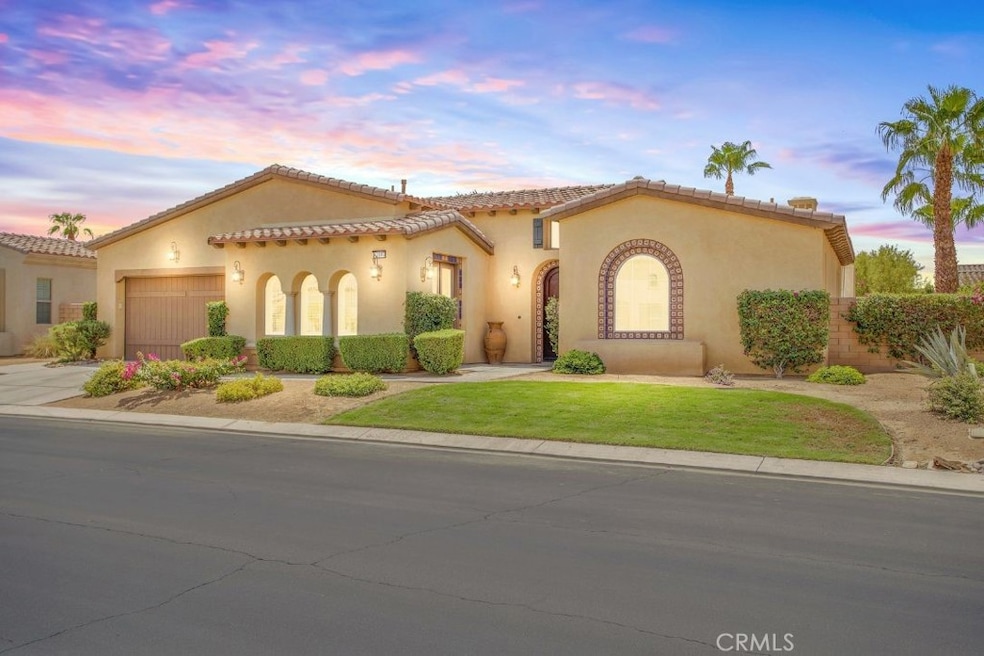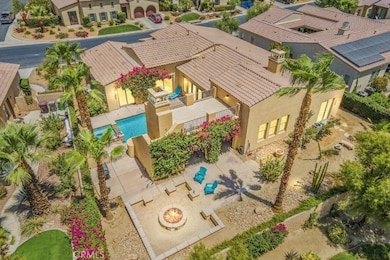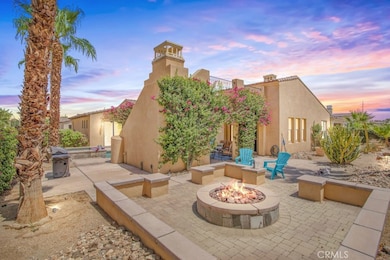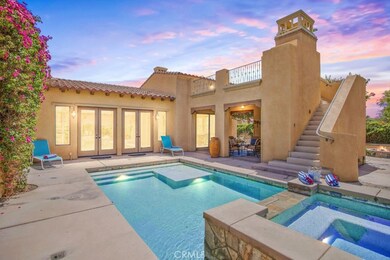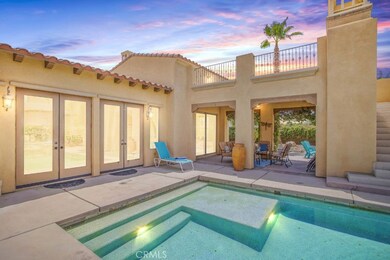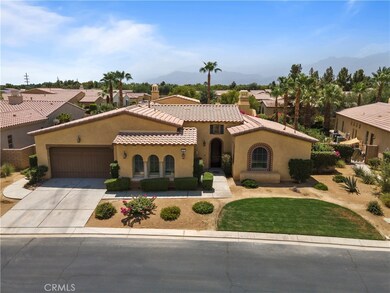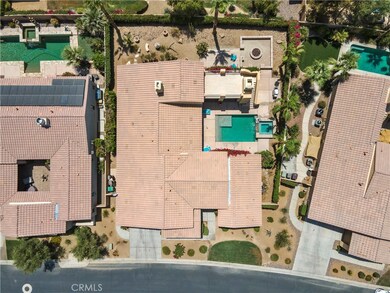81897 Via la Serena La Quinta, CA 92253
PGA West NeighborhoodHighlights
- Gated with Attendant
- Primary Bedroom Suite
- Mountain View
- Pebble Pool Finish
- Heated Floor in Bathroom
- Deck
About This Home
RATES VARY BY MONTH! This one has it all: pool, baja shelf, spa, firepit, outside loft, covered patio with 7 glass doors opening to amenities. In cozy Carmela gated community, this professionally designed home has 4 beds, 3.5 baths, custom tile floors, various HD TVs, attached casita, large kitchen with island and pantry, great room, formal dining and living room, spacious master suite, guest rooms, and expansive outdoor seating. 3-car tandem garage offers extra storage/golf cart space. Don't miss this gorgeous and private single-story home with dream backyard oasis for your next vacation! The ultimate luxury, ideal for couples, solo travelers, and families/friends. Enjoy excellent amenities, central location, and peaceful neighborhood. We prioritize cleanliness and safety. A private property for lounging and relaxing. SPECIAL AMENITIES -Gated community with 24hr guard service
-Propane BBQ Grill
-4 HD Flat Screen TVs
-Fast WIFI (50+ Mbps)
-Fully furnished with upscale linens, towels, toiletries
-Outdoor dining set
-Washer and Dryer
-Fully equipped kitchen
-High-speed Extended WIFI (+50Mbps) throughout
-PGA West Golf Courses (3 Public & 3 Private) The yard features lush landscaping, lighting, fountain, and large fire pit. Inside, cozy up by the fireplace in the great room with patio views. The light and bright kitchen has ample storage, stainless appliances, and granite counters, adjacent to the dining room. Spacious primary bedroom, large walk-in closet, French doors to pool area. Other rooms, including primary bath with separate tub and shower, also have pool access. With guest rooms, including casita with private entrance, there's space for everyone. We have it all here! Rates will vary by month. The price listed is for the lowest month of the year.
Listing Agent
Keller Williams North Valley Brokerage Phone: 818-371-4980 License #02094978 Listed on: 09/14/2023

Home Details
Home Type
- Single Family
Est. Annual Taxes
- $7,153
Year Built
- Built in 2005
Lot Details
- 10,454 Sq Ft Lot
- Block Wall Fence
- Density is up to 1 Unit/Acre
Parking
- 2 Car Attached Garage
- Parking Available
- Three Garage Doors
Home Design
- Entry on the 1st floor
- Slab Foundation
- Copper Plumbing
Interior Spaces
- 2,990 Sq Ft Home
- 1-Story Property
- Furnished
- Ceiling Fan
- Formal Entry
- Family Room with Fireplace
- Great Room
- Dining Room
- Den
- Sun or Florida Room
- Tile Flooring
- Mountain Views
Kitchen
- Breakfast Area or Nook
- Eat-In Kitchen
- Gas Oven
- Six Burner Stove
- Gas Cooktop
- Microwave
- Freezer
- Ice Maker
- Dishwasher
- Kitchen Island
- Granite Countertops
- Pots and Pans Drawers
- Built-In Trash or Recycling Cabinet
- Disposal
Bedrooms and Bathrooms
- 4 Main Level Bedrooms
- Primary Bedroom Suite
- Walk-In Closet
- Remodeled Bathroom
- Heated Floor in Bathroom
- Bathtub with Shower
- Exhaust Fan In Bathroom
Laundry
- Laundry Room
- Dryer
- Washer
Home Security
- Carbon Monoxide Detectors
- Fire and Smoke Detector
Pool
- Pebble Pool Finish
- Heated In Ground Pool
- Heated Spa
- In Ground Spa
- Gas Heated Pool
- Waterfall Pool Feature
Outdoor Features
- Deck
- Patio
- Terrace
- Fire Pit
- Rear Porch
Utilities
- Forced Air Heating and Cooling System
- Natural Gas Connected
- Gas Water Heater
- Cable TV Available
Listing and Financial Details
- Security Deposit $999
- Rent includes gardener, pool, sewer, trash collection
- 12-Month Minimum Lease Term
- Available 11/20/24
- Tax Lot 35
- Tax Tract Number 31874
- Assessor Parcel Number 779470035
- Seller Considering Concessions
Community Details
Overview
- Property has a Home Owners Association
- Front Yard Maintenance
- Carmela Subdivision
Recreation
- Park
Pet Policy
- Dogs Allowed
Security
- Gated with Attendant
Matterport 3D Tours
Map
Source: California Regional Multiple Listing Service (CRMLS)
MLS Number: SR23172301
APN: 779-470-035
- 52900 Jalisco St
- 81968 Contento
- 81805 Contento
- 81840 Contento
- 81769 Alegre
- 81893 Thoroughbred Trail
- 52455 Whispering Way
- 53365 Humboldt Blvd
- 52395 Whispering Way
- 81673 Hidden Links Dr
- 81894 Seabiscuit Way
- 81610 Shackleton Way
- 53475 Pike Place
- 52382 Shining Star Ln
- 53595 Pike Place
- 81650 Rancho Santana Dr
- 81594 Rancho Santana Dr
- 81559 Rancho Santana Dr
- 81422 Peary Place
- 81454 Amundsen Ave
- 81961 Contento
- 52270 Day Star Dr
- 81715 Charismatic Way
- 52274 Shining Star Ln
- 52345 Shining Star Ln
- 51580 Whiptail Dr
- 51475 Whiptail Dr
- 51805 Pinnacle Vista Dr
- 51725 Pinnacle Vista Dr
- 81670 Haflinger Way
- 81665 Chant Ct
- 82647 Rosewood Dr
- 82721 Rosewood Dr
- 81600 Macbeth St
- 54885 Madagascar Way
- 81815 Mountain View Ln
- 82803 Spirit Mountain Dr
- 54155 Cananero Cir
- 81695 Thunder Gulch Way
- 81675 Thunder Gulch Way
