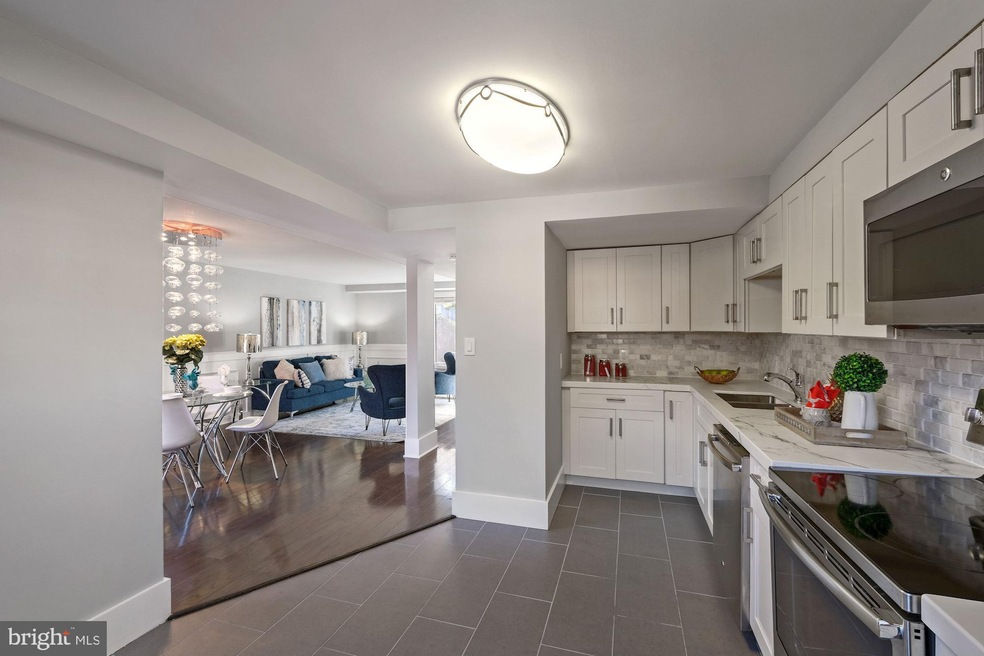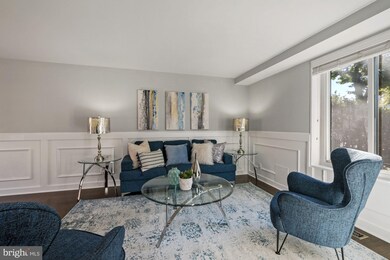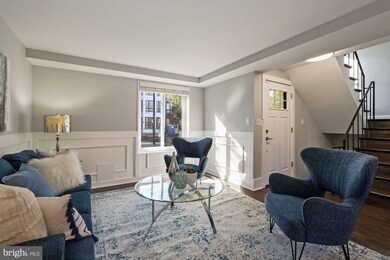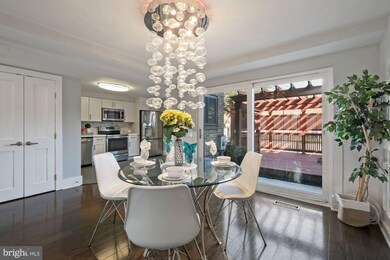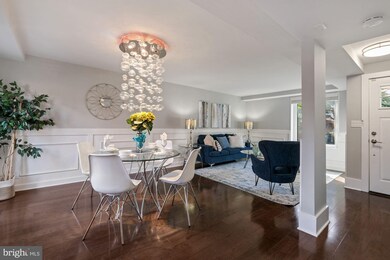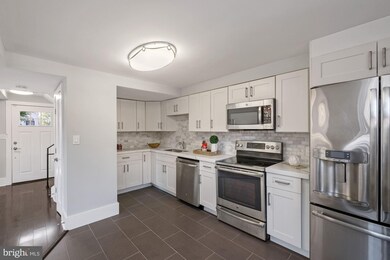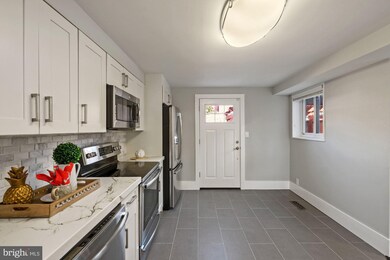
819 13th St NE Washington, DC 20002
Atlas District NeighborhoodEstimated Value: $763,000 - $855,000
Highlights
- Open Floorplan
- Contemporary Architecture
- Combination Kitchen and Living
- Deck
- Wood Flooring
- Upgraded Countertops
About This Home
As of January 2021Spacious, over 2500 sq ft townhouse style condo boasts four large levels, hosts five full bedrooms, and includes a den off booming H St NE. Home was completely remodeled in 2016 with all new systems including windows, appliances and recently added private deck with pergola and updated HVAC system. Unique layout offers two common living areas with a formal living room on the main floor and family/rec room in finished basement. Gorgeous, open chefs kitchen features stainless appliances, stone counters, and makes for easy entertaining with the flow into living and dining rooms. Each of the five bedrooms are the same size with a large closet. Den on upper most level offers flexibility for den, office or storage. Low condo dues cover maintenance of all common areas, lawn care, leaf removal, salting and snow removal and an off street assigned parking spot (close to back door). Turnkey living with high-end touches throughout, trouble-free parking, and proximity to Whole Foods and countless restaurants - make this a great place to call home.
Last Agent to Sell the Property
Compass License #SP98375446 Listed on: 10/15/2020

Townhouse Details
Home Type
- Townhome
Est. Annual Taxes
- $4,253
Year Built
- Built in 1965 | Remodeled in 2016
Lot Details
- 2,657
HOA Fees
- $276 Monthly HOA Fees
Parking
- 1 Parking Space
Home Design
- Contemporary Architecture
- Brick Exterior Construction
Interior Spaces
- 1,937 Sq Ft Home
- Property has 4 Levels
- Open Floorplan
- Combination Kitchen and Living
- Finished Basement
- Connecting Stairway
Kitchen
- Eat-In Kitchen
- Electric Oven or Range
- Built-In Microwave
- Ice Maker
- Dishwasher
- Stainless Steel Appliances
- Upgraded Countertops
- Disposal
Flooring
- Wood
- Ceramic Tile
- Vinyl
Bedrooms and Bathrooms
- 5 Bedrooms
- 2 Full Bathrooms
Laundry
- Laundry in unit
- Dryer
- Washer
Utilities
- Forced Air Heating and Cooling System
- Cooling System Utilizes Natural Gas
- Natural Gas Water Heater
Additional Features
- Deck
- Property is in very good condition
Listing and Financial Details
- Tax Lot 2003
- Assessor Parcel Number 1026//2003
Community Details
Overview
- Association fees include lawn maintenance, lawn care front, snow removal
- Wylie Courts Condominium Association Condos
- Old City I Community
- H Street Corridor Subdivision
Amenities
- Common Area
Ownership History
Purchase Details
Home Financials for this Owner
Home Financials are based on the most recent Mortgage that was taken out on this home.Purchase Details
Home Financials for this Owner
Home Financials are based on the most recent Mortgage that was taken out on this home.Purchase Details
Home Financials for this Owner
Home Financials are based on the most recent Mortgage that was taken out on this home.Similar Homes in Washington, DC
Home Values in the Area
Average Home Value in this Area
Purchase History
| Date | Buyer | Sale Price | Title Company |
|---|---|---|---|
| Elebute Jamal | $796,500 | Pride Settlement&Escrow Llc | |
| Sapone Shelley E | $695,000 | None Available | |
| Dilan Investment Llc | $405,000 | None Available |
Mortgage History
| Date | Status | Borrower | Loan Amount |
|---|---|---|---|
| Open | Kuhlman Burger Scott | $619,200 | |
| Previous Owner | Elebute Jamal | $756,550 | |
| Previous Owner | Dilan Investment Llc | $356,250 |
Property History
| Date | Event | Price | Change | Sq Ft Price |
|---|---|---|---|---|
| 01/29/2021 01/29/21 | Sold | $796,500 | +2.8% | $411 / Sq Ft |
| 12/16/2020 12/16/20 | Pending | -- | -- | -- |
| 12/02/2020 12/02/20 | Price Changed | $774,900 | -2.5% | $400 / Sq Ft |
| 11/12/2020 11/12/20 | Price Changed | $794,900 | -0.5% | $410 / Sq Ft |
| 10/15/2020 10/15/20 | For Sale | $799,000 | +15.0% | $412 / Sq Ft |
| 01/05/2016 01/05/16 | Sold | $695,000 | +3.0% | $269 / Sq Ft |
| 12/07/2015 12/07/15 | Pending | -- | -- | -- |
| 11/20/2015 11/20/15 | For Sale | $674,900 | +66.6% | $262 / Sq Ft |
| 09/11/2015 09/11/15 | Sold | $405,000 | -4.7% | $209 / Sq Ft |
| 06/30/2015 06/30/15 | Pending | -- | -- | -- |
| 06/19/2015 06/19/15 | For Sale | $425,000 | -- | $219 / Sq Ft |
Tax History Compared to Growth
Tax History
| Year | Tax Paid | Tax Assessment Tax Assessment Total Assessment is a certain percentage of the fair market value that is determined by local assessors to be the total taxable value of land and additions on the property. | Land | Improvement |
|---|---|---|---|---|
| 2024 | $7,117 | $852,480 | $255,740 | $596,740 |
| 2023 | $6,640 | $795,840 | $238,750 | $557,090 |
| 2022 | $4,917 | $592,220 | $177,670 | $414,550 |
| 2021 | $4,753 | $572,490 | $171,750 | $400,740 |
| 2020 | $4,253 | $576,100 | $172,830 | $403,270 |
| 2019 | $3,968 | $541,720 | $162,520 | $379,200 |
| 2018 | $3,770 | $532,300 | $0 | $0 |
| 2017 | $3,435 | $476,570 | $0 | $0 |
| 2016 | $4,221 | $496,560 | $0 | $0 |
| 2015 | $3,770 | $443,580 | $0 | $0 |
| 2014 | $2,483 | $402,580 | $0 | $0 |
Agents Affiliated with this Home
-
Iosif Tamas Gozner

Seller's Agent in 2021
Iosif Tamas Gozner
Compass
(571) 228-5664
1 in this area
92 Total Sales
-
Jamal Elebute
J
Buyer's Agent in 2021
Jamal Elebute
Fairfax Realty Premier
(202) 681-5060
1 in this area
2 Total Sales
-
Ty Voles

Seller's Agent in 2016
Ty Voles
Keller Williams Capital Properties
(202) 725-8983
3 in this area
58 Total Sales
-
Tom Kavanagh

Seller Co-Listing Agent in 2016
Tom Kavanagh
Keller Williams Capital Properties
(703) 966-8466
1 in this area
13 Total Sales
-
Michael Lederman

Buyer's Agent in 2015
Michael Lederman
Compass
(703) 346-0455
7 in this area
109 Total Sales
Map
Source: Bright MLS
MLS Number: DCDC490672
APN: 1026-2003
- 1239 Wylie St NE
- 1220 Wylie St NE
- 1320 I St NE
- 1212 I St NE Unit B
- 1212 I St NE Unit A
- 1313 Linden Ct NE
- 1361 Florida Ave NE
- 1322 Florida Ave NE
- 1341 H St NE Unit 4D
- 1341 H St NE Unit 3B
- 919 12th St NE Unit 201
- 919 12th St NE Unit 304
- 919 12th St NE Unit 303
- 913 12th St NE Unit 4
- 1111 Orren St NE Unit 300
- 1111 Orren St NE Unit 107
- 1111 Orren St NE Unit 310
- 1248 Florida Ave NE
- 1363 H St NE
- 927 12th St NE
