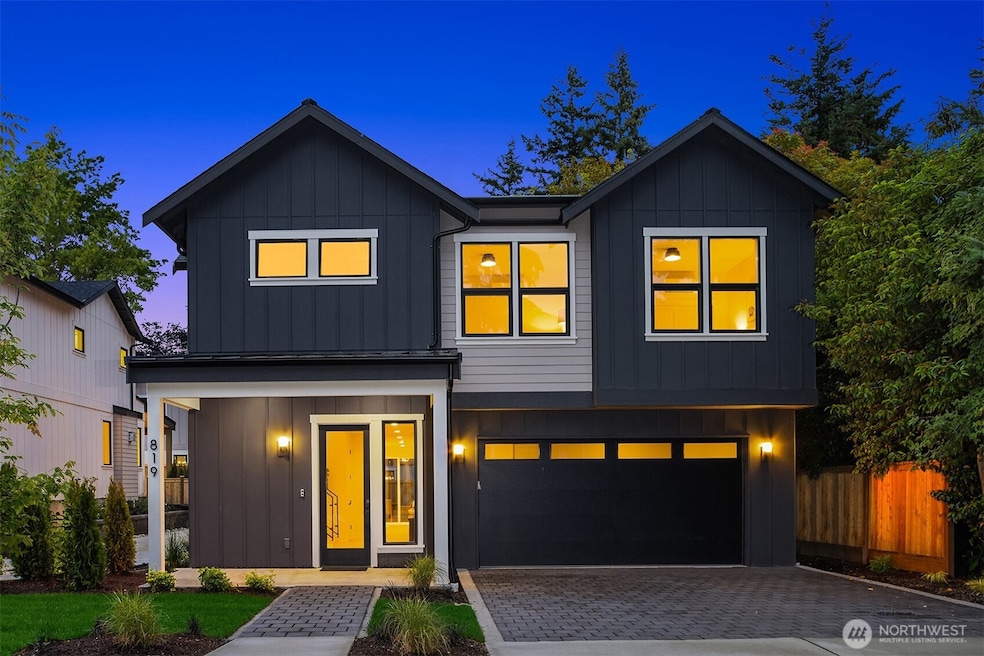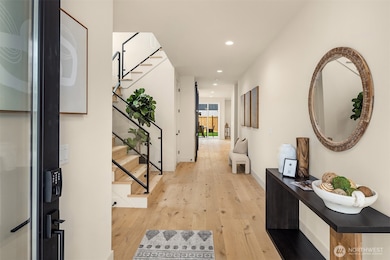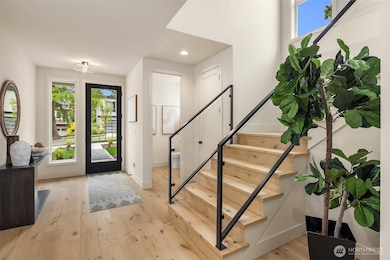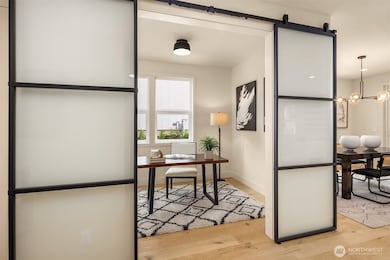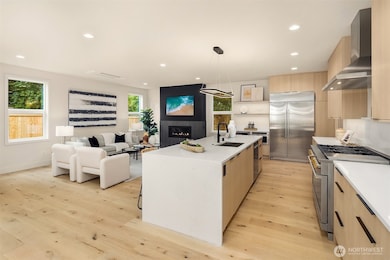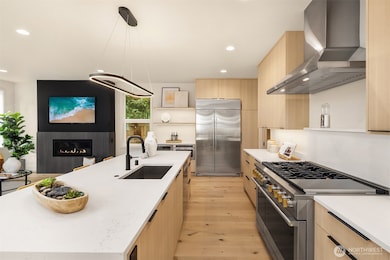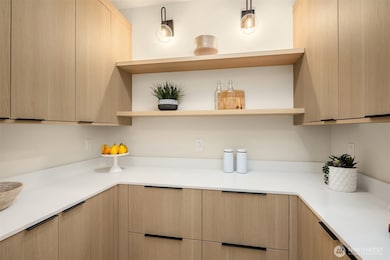
$3,698,990
- 5 Beds
- 4.5 Baths
- 4,254 Sq Ft
- 12925 NE 70th Ln
- Kirkland, WA
Murray Franklyn presents sought-after Carterville plan at Cambridge Estates in beloved Bridle Trails community & Lake WA SD. This stunning 5 Bed/4.5 bath home boasts a striking covered entrance with an open-to-above design that leads to a formal dining, family room w soaring 2-story ceiling height, den & main floor guest suite. Chef's kitchen features Huntwood Cabinets, quartz island &
Kris Conover Windermere Real Estate/East
