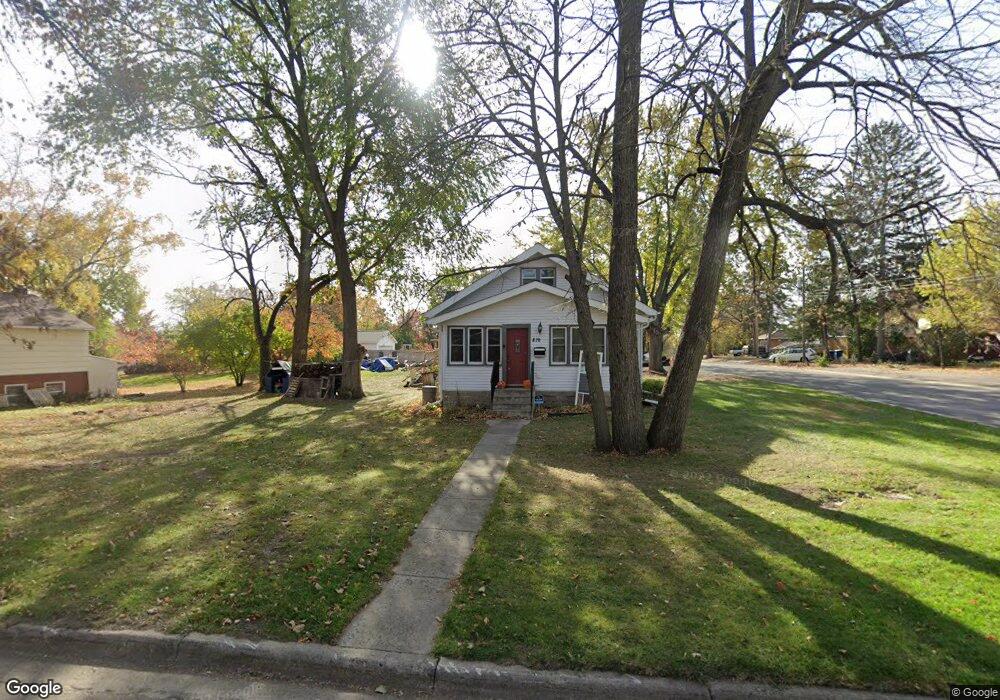819 3rd Ave N Sauk Rapids, MN 56379
Estimated Value: $250,672 - $311,000
4
Beds
2
Baths
1,262
Sq Ft
$219/Sq Ft
Est. Value
About This Home
This home is located at 819 3rd Ave N, Sauk Rapids, MN 56379 and is currently estimated at $276,668, approximately $219 per square foot. 819 3rd Ave N is a home located in Benton County with nearby schools including Pleasant View Elementary School, Sauk Rapids-Rice Middle School, and Sauk Rapids-Rice Senior High School.
Ownership History
Date
Name
Owned For
Owner Type
Purchase Details
Closed on
Oct 24, 2022
Sold by
Quistorff Randy Wayne
Bought by
Quistorff Randy
Current Estimated Value
Purchase Details
Closed on
Jun 30, 2016
Sold by
Buhs Matthew Matthew
Bought by
Quistorff Randy Randy
Home Financials for this Owner
Home Financials are based on the most recent Mortgage that was taken out on this home.
Original Mortgage
$180,405
Interest Rate
3.48%
Purchase Details
Closed on
Oct 11, 2005
Sold by
Bueckers Aloys J and Bueckers Marcella M
Bought by
Buckers Marcella M and Buckers Ruthann E
Purchase Details
Closed on
Apr 29, 1996
Sold by
Bueckers Aloys J and Bueckers Marcella M
Bought by
Bueckers Ruthann E and Bueckers Daniel J
Create a Home Valuation Report for This Property
The Home Valuation Report is an in-depth analysis detailing your home's value as well as a comparison with similar homes in the area
Home Values in the Area
Average Home Value in this Area
Purchase History
| Date | Buyer | Sale Price | Title Company |
|---|---|---|---|
| Quistorff Randy | $500 | -- | |
| Quistorff Randy Randy | $189,900 | -- | |
| Buckers Marcella M | $55,009 | -- | |
| Bueckers Ruthann E | -- | -- |
Source: Public Records
Mortgage History
| Date | Status | Borrower | Loan Amount |
|---|---|---|---|
| Previous Owner | Quistorff Randy Randy | $180,405 |
Source: Public Records
Tax History
| Year | Tax Paid | Tax Assessment Tax Assessment Total Assessment is a certain percentage of the fair market value that is determined by local assessors to be the total taxable value of land and additions on the property. | Land | Improvement |
|---|---|---|---|---|
| 2025 | $2,600 | $232,600 | $28,500 | $204,100 |
| 2024 | $2,616 | $223,700 | $28,500 | $195,200 |
| 2023 | $2,514 | $228,100 | $28,500 | $199,600 |
| 2022 | $2,376 | $202,900 | $25,900 | $177,000 |
| 2021 | $2,184 | $177,600 | $25,900 | $151,700 |
| 2018 | $1,662 | $130,700 | $21,257 | $109,443 |
| 2017 | $1,662 | $123,000 | $20,963 | $102,037 |
| 2016 | $1,606 | $122,000 | $24,900 | $97,100 |
| 2015 | $1,614 | $87,800 | $18,054 | $69,746 |
| 2014 | -- | $82,800 | $17,743 | $65,057 |
| 2013 | -- | $84,300 | $17,836 | $66,464 |
Source: Public Records
Map
Nearby Homes
- 720 3rd Ave N
- 233 Pleasant Ridge Dr
- 32467 County Road 1
- 709 N Benton Dr
- 117 6th Ave N
- 2161 Mill Pond Dr
- 113 6th Ave N
- 32608 River Vista Ln
- 3300 321st St
- 1107 10th Ave N
- 1401 4 1/2 Ave N
- 3342 321st St
- 2016 Forest Ct
- 2021 Hillcrest Dr
- 2004 Hillcrest Dr
- 18th 18th
- 390 18th Street Ct NW
- 870 18th St NW
- 820 18th St NW
- 1809 Eastern Star Loop
Your Personal Tour Guide
Ask me questions while you tour the home.
