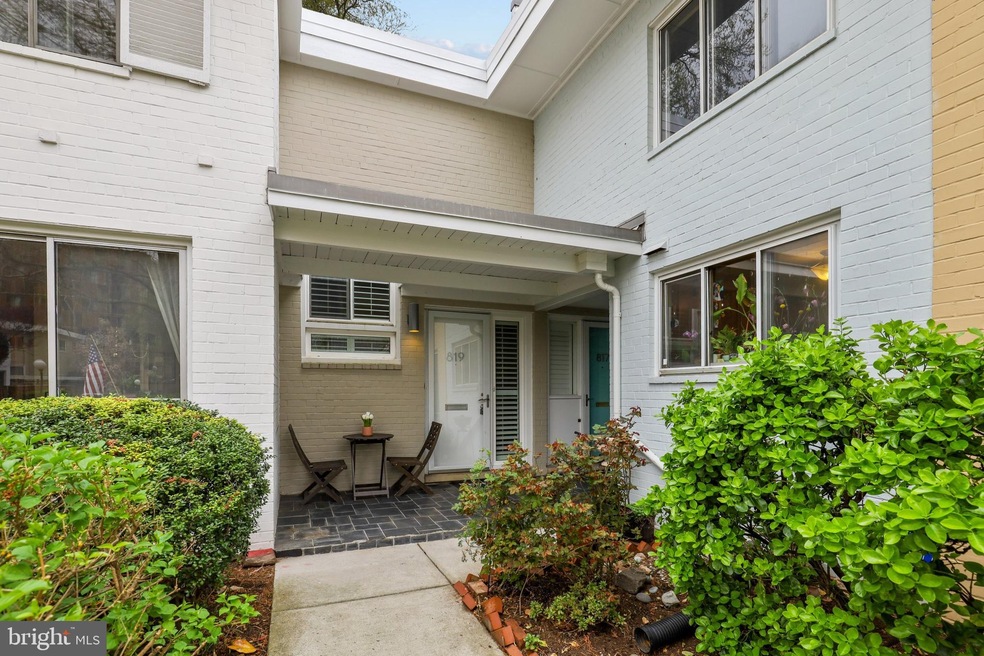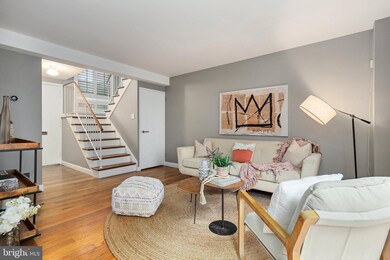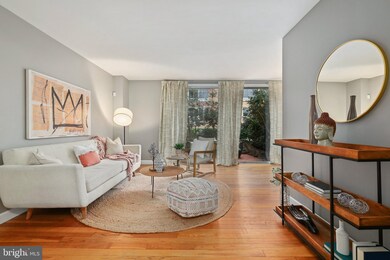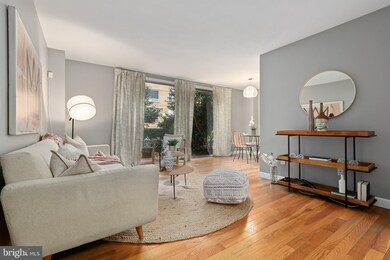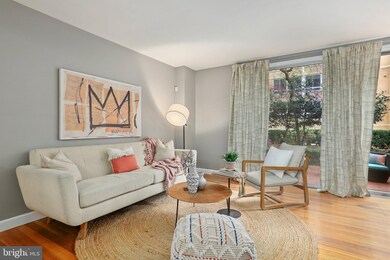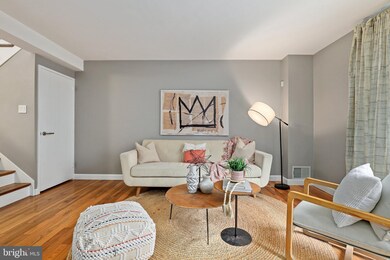
819 3rd St SW Unit 314 Washington, DC 20024
Southwest DC NeighborhoodHighlights
- Midcentury Modern Architecture
- Stainless Steel Appliances
- Forced Air Heating and Cooling System
About This Home
As of April 2021Gorgeous 3BR/2BA mid-century modern 3 level townhouse condo in the exciting Southwest Waterfront with PARKING. This home features hardwood floors, open layout and floor to ceiling glass doors that flood the unit with natural light. The transition from interior to exterior is seamless; as the owner enjoys throwing open the expansive glass doors to combine both an indoor and outdoor experience. The sleek renovated kitchen features Granite countertops, stainless steel appliances, gas cooking and custom cabinetry. The upper level has two spacious bedrooms that are bright and airy with a custom closet. The updated bathroom has custom wall to wall tile with modern finishes. The finished lower level feels like a private suite with a large bedroom and generous closet space, an exquisitely tiled bathroom with glass shower, and a spacious laundry room with great storage. Enjoy your morning coffee or your evening glass of wine in your outdoor space with a spacious brick patio. This home has it all! Minutes to the Wharf (phase 2 coming soon!), convenience to restaurants, festivals, concerts, Nats Park, Navy Yard, Buzzard Point, and Audi Field provide endless entertainment options. Conveniently navigate downtown with Waterfront Metro on the next block and nearby L'Enfant and Judiciary Square Metros, water taxis to Alexandria, National Harbor, and Georgetown just minutes away. Easy access to MD and VA round out this exceptional offering. The sought-after Southwest Waterfront has evolved into one of downtown's premier living destinations.
Last Agent to Sell the Property
Mehrnaz Bazargan
Redfin Corp License #SP98376946 Listed on: 04/01/2021

Townhouse Details
Home Type
- Townhome
Est. Annual Taxes
- $5,484
Year Built
- Built in 1961
HOA Fees
- $418 Monthly HOA Fees
Home Design
- Midcentury Modern Architecture
- Brick Exterior Construction
Interior Spaces
- 1,413 Sq Ft Home
- Property has 3 Levels
- Finished Basement
Kitchen
- Gas Oven or Range
- Microwave
- Dishwasher
- Stainless Steel Appliances
- Disposal
Bedrooms and Bathrooms
Laundry
- Dryer
- Washer
Parking
- 1 Open Parking Space
- 1 Parking Space
- Parking Lot
- Off-Street Parking
- 1 Assigned Parking Space
Utilities
- Forced Air Heating and Cooling System
- Cooling System Utilizes Natural Gas
- Natural Gas Water Heater
Community Details
- Association fees include lawn maintenance, management, reserve funds, sewer, trash, water
- Capitol Park Ii Condominium Community
- Waterfront Sw Rla Subdivision
Listing and Financial Details
- Tax Lot 2050
- Assessor Parcel Number 0540//2050
Ownership History
Purchase Details
Home Financials for this Owner
Home Financials are based on the most recent Mortgage that was taken out on this home.Purchase Details
Home Financials for this Owner
Home Financials are based on the most recent Mortgage that was taken out on this home.Purchase Details
Home Financials for this Owner
Home Financials are based on the most recent Mortgage that was taken out on this home.Purchase Details
Home Financials for this Owner
Home Financials are based on the most recent Mortgage that was taken out on this home.Similar Homes in Washington, DC
Home Values in the Area
Average Home Value in this Area
Purchase History
| Date | Type | Sale Price | Title Company |
|---|---|---|---|
| Special Warranty Deed | $715,000 | Silkstone Title | |
| Warranty Deed | $427,500 | -- | |
| Deed | $259,000 | -- | |
| Deed | $110,409 | -- |
Mortgage History
| Date | Status | Loan Amount | Loan Type |
|---|---|---|---|
| Open | $679,250 | VA | |
| Previous Owner | $500,000 | New Conventional | |
| Previous Owner | $46,500 | Credit Line Revolving | |
| Previous Owner | $406,125 | New Conventional | |
| Previous Owner | $207,200 | No Value Available | |
| Previous Owner | $106,215 | No Value Available |
Property History
| Date | Event | Price | Change | Sq Ft Price |
|---|---|---|---|---|
| 04/28/2021 04/28/21 | Sold | $715,000 | +2.3% | $506 / Sq Ft |
| 04/03/2021 04/03/21 | Pending | -- | -- | -- |
| 04/01/2021 04/01/21 | For Sale | $699,000 | 0.0% | $495 / Sq Ft |
| 01/09/2017 01/09/17 | Rented | $3,250 | +1.6% | -- |
| 12/14/2016 12/14/16 | Under Contract | -- | -- | -- |
| 11/11/2016 11/11/16 | For Rent | $3,200 | 0.0% | -- |
| 06/30/2012 06/30/12 | Sold | $427,500 | -0.3% | $303 / Sq Ft |
| 06/01/2012 06/01/12 | Price Changed | $429,000 | +2.4% | $304 / Sq Ft |
| 05/19/2012 05/19/12 | Pending | -- | -- | -- |
| 05/17/2012 05/17/12 | For Sale | $419,000 | -2.0% | $297 / Sq Ft |
| 05/16/2012 05/16/12 | Off Market | $427,500 | -- | -- |
Tax History Compared to Growth
Tax History
| Year | Tax Paid | Tax Assessment Tax Assessment Total Assessment is a certain percentage of the fair market value that is determined by local assessors to be the total taxable value of land and additions on the property. | Land | Improvement |
|---|---|---|---|---|
| 2024 | $5,409 | $738,600 | $221,580 | $517,020 |
| 2023 | $5,364 | $729,750 | $218,920 | $510,830 |
| 2022 | $5,973 | $716,420 | $214,930 | $501,490 |
| 2021 | $5,696 | $683,380 | $205,010 | $478,370 |
| 2020 | $4,618 | $645,190 | $193,560 | $451,630 |
| 2019 | $4,204 | $610,530 | $183,160 | $427,370 |
| 2018 | $3,834 | $585,400 | $0 | $0 |
| 2017 | $3,492 | $553,150 | $0 | $0 |
| 2016 | $3,180 | $506,150 | $0 | $0 |
| 2015 | $2,894 | $461,080 | $0 | $0 |
| 2014 | $2,640 | $420,110 | $0 | $0 |
Agents Affiliated with this Home
-
M
Seller's Agent in 2021
Mehrnaz Bazargan
Redfin Corp
-

Buyer's Agent in 2021
Kate Herzig
EXP Realty, LLC
(703) 969-8660
1 in this area
167 Total Sales
-
H
Seller's Agent in 2017
Harold Johntra
Compass
-

Seller's Agent in 2012
John Smith
BHHS PenFed (actual)
(202) 262-6037
53 Total Sales
-

Seller Co-Listing Agent in 2012
Peter Grimm
BHHS PenFed (actual)
(202) 270-6368
1 in this area
96 Total Sales
-
R
Buyer's Agent in 2012
Ronald Whitesell
Century 21 Redwood Realty
Map
Source: Bright MLS
MLS Number: DCDC512550
APN: 0540-2050
- 355 I St SW Unit S601
- 355 I St SW Unit S-102
- 355 I St SW Unit 602S
- 350 G St SW Unit N407
- 857 3rd St SW Unit 104
- 320 G St SW Unit 507
- 800 4th St SW Unit S208
- 800 4th St SW Unit S207
- 800 4th St SW Unit S421
- 800 4th St SW Unit S525
- 800 4th St SW Unit N401
- 800 4th St SW Unit N317
- 800 4th St SW Unit S312
- 800 4th St SW Unit N123
- 301 I St SW Unit 108
- 814 3rd St SW Unit 214
- 620 3rd St SW Unit 111
- 706 6th St SW
- 62 G St SW Unit 117
- 1101 3rd St SW Unit 315
