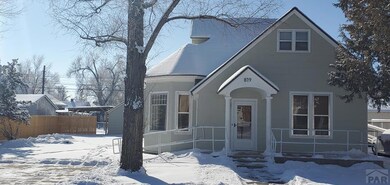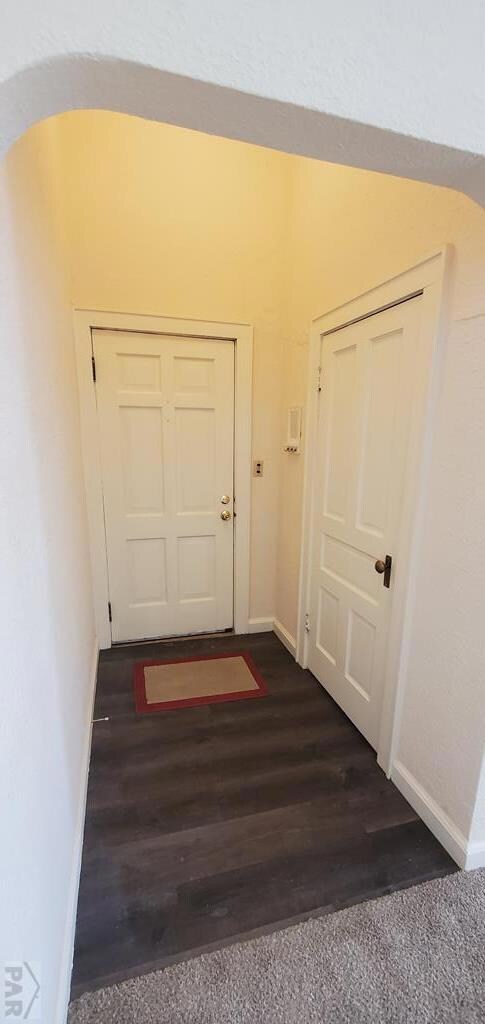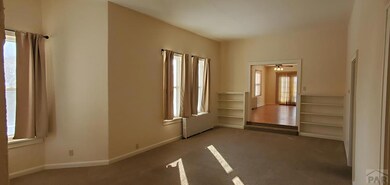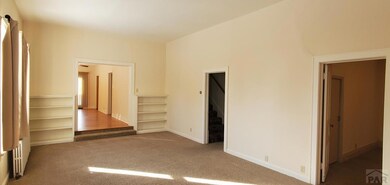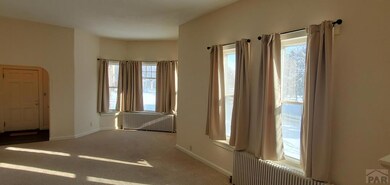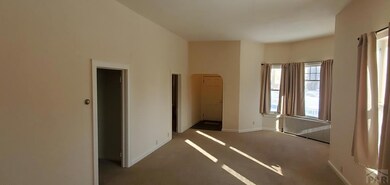
819 6th St Las Animas, CO 81054
Estimated Value: $178,877 - $202,000
Highlights
- Deck
- Wood Flooring
- No HOA
- Newly Painted Property
- Lawn
- Storm Windows
About This Home
As of February 2021Victorian home with charm, character and numerous upgrades! This 4 bedroom, 2 bath home showcases numerous characteristics from the Victorian era - a gabled roof highlighted by dormer windows, a living room bay window, casement windows, window and base moldings, built-in book cases, and high ceilings. Meanwhile, recent upgrades such as luxury vinyl plank flooring, back yard deck, wood privacy fence, new sewer line, new gas line, new 200 amp electrical service bring this home into the 21st century. The floor plan allows for generous sized living areas, a split bedroom design with two up and two down, upstairs bedrooms with unique nooks and cubbies, a breakfast nook with a bank of southern windows, and a formal dining room that leads to the back yard deck. This home has ample storage throughout - from a large pantry, to multiple walk-in closets complete with shelving, recessed cabinets, and window seating complete with bench storage. The amenities also extend to the outside where you'll find an oversized detached two-car garage, detached carport, and an off-street concrete parking area. This definitely is not a cookie cutter home but a home with many characteristics and craftsmanship of yesteryear!
Last Agent to Sell the Property
Norm Murphy & Associates License #FA40012904 Listed on: 01/27/2021
Home Details
Home Type
- Single Family
Est. Annual Taxes
- $478
Year Built
- Built in 1906
Lot Details
- 10,498 Sq Ft Lot
- Lot Dimensions are 75 x 140
- Wood Fence
- Landscaped with Trees
- Lawn
- Property is zoned R-2
Parking
- 2 Car Detached Garage
- 1 Detached Carport Space
Home Design
- Newly Painted Property
- Frame Construction
- Composition Roof
- Lead Paint Disclosure
Interior Spaces
- 2,089 Sq Ft Home
- 1-Story Property
- Ceiling Fan
- Window Treatments
- Living Room
- Dining Room
- Storm Windows
- Electric Oven or Range
- Laundry on main level
Flooring
- Wood
- Vinyl
Bedrooms and Bathrooms
- 4 Bedrooms
- Walk-In Closet
- 2 Bathrooms
Partially Finished Basement
- Basement Cellar
- Crawl Space
Outdoor Features
- Deck
- Stoop
Utilities
- No Cooling
- Heating System Uses Natural Gas
- Baseboard Heating
- Hot Water Heating System
- Gas Water Heater
Community Details
- No Home Owners Association
- Las Animas Subdivision
Ownership History
Purchase Details
Home Financials for this Owner
Home Financials are based on the most recent Mortgage that was taken out on this home.Purchase Details
Purchase Details
Similar Homes in Las Animas, CO
Home Values in the Area
Average Home Value in this Area
Purchase History
| Date | Buyer | Sale Price | Title Company |
|---|---|---|---|
| Peckham Christopher Paul | $17,000 | None Available | |
| Long William L | $58,000 | None Available | |
| Kuhns Barbara H | -- | -- |
Property History
| Date | Event | Price | Change | Sq Ft Price |
|---|---|---|---|---|
| 02/05/2021 02/05/21 | Sold | $170,000 | -2.9% | $81 / Sq Ft |
| 01/27/2021 01/27/21 | Pending | -- | -- | -- |
| 01/27/2021 01/27/21 | For Sale | $175,000 | -- | $84 / Sq Ft |
Tax History Compared to Growth
Tax History
| Year | Tax Paid | Tax Assessment Tax Assessment Total Assessment is a certain percentage of the fair market value that is determined by local assessors to be the total taxable value of land and additions on the property. | Land | Improvement |
|---|---|---|---|---|
| 2024 | $777 | $7,043 | $221 | $6,822 |
| 2023 | $771 | $7,043 | $221 | $6,822 |
| 2022 | $537 | $10,830 | $340 | $10,490 |
| 2021 | $540 | $5,050 | $279 | $4,771 |
| 2020 | $478 | $4,482 | $279 | $4,203 |
| 2019 | $507 | $4,482 | $279 | $4,203 |
| 2018 | $507 | $4,704 | $281 | $4,423 |
| 2017 | $263 | $4,704 | $281 | $4,423 |
| 2016 | $261 | $4,682 | $310 | $4,372 |
| 2015 | -- | $4,682 | $310 | $4,372 |
| 2014 | -- | $4,682 | $310 | $4,372 |
| 2013 | -- | $4,682 | $310 | $4,372 |
Agents Affiliated with this Home
-
Tina Godfrey

Seller's Agent in 2021
Tina Godfrey
Norm Murphy & Associates
(719) 980-2580
181 Total Sales
-
Alice Kennedy

Buyer Co-Listing Agent in 2021
Alice Kennedy
Keller Williams Partners Realty
(719) 373-5597
42 Total Sales
Map
Source: Pueblo Association of REALTORS®
MLS Number: 191571
APN: 010-05700
- 643&645 Ambassador Thompson Blvd Unit 2
- TBD Ash Ave
- 1103 Ambassador Thompson Blvd
- 705 Locust Ave
- 1032 Locust Ave
- 1046 Locust Ave
- 433 Grove Ave
- 1124 5th St
- 509 5th St
- 706 3rd St
- 1106 10th St
- 547 Lois Ave
- 215 Poplar Ave
- 312 Carson Ave
- 120 Elm Ave
- 629 St Vrain Ave
- 309 Vigil Ave
- 145 Liberty Ct
- 535 Moore Ave
- 608 Peck Ave

