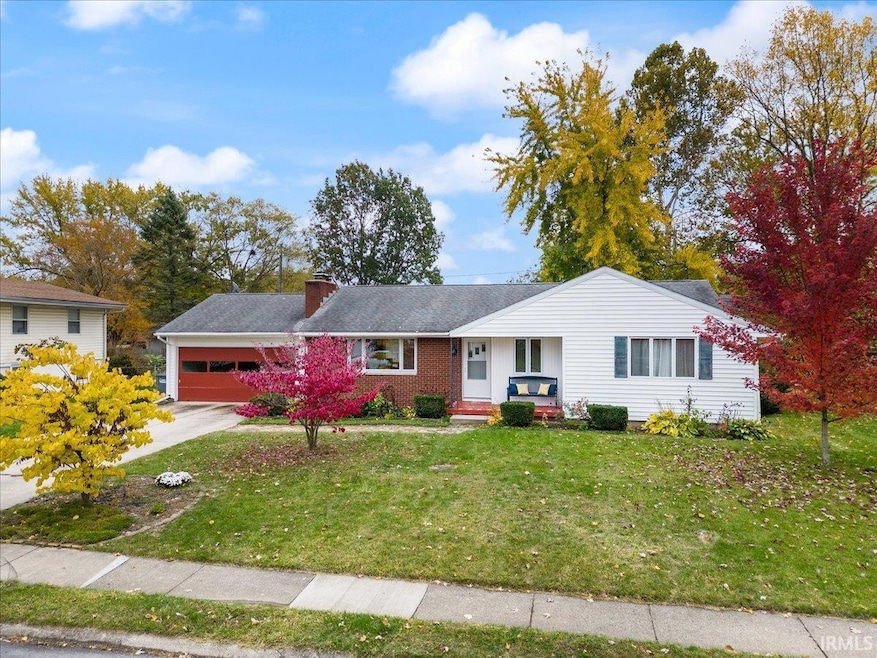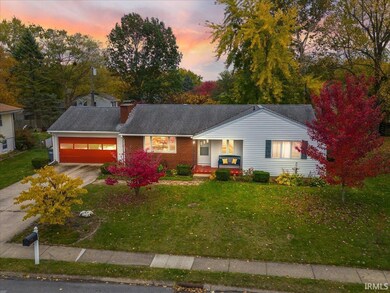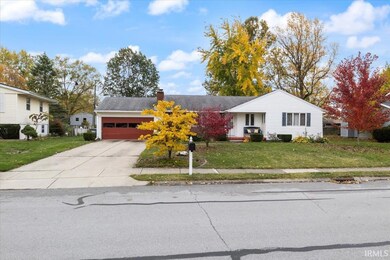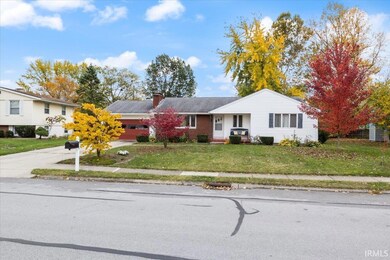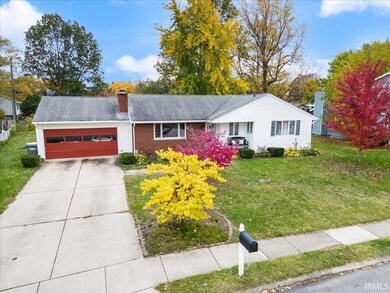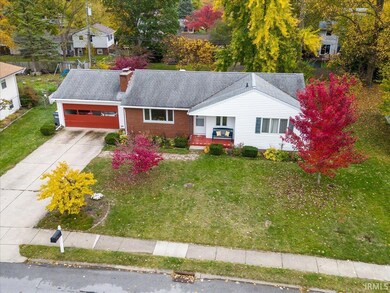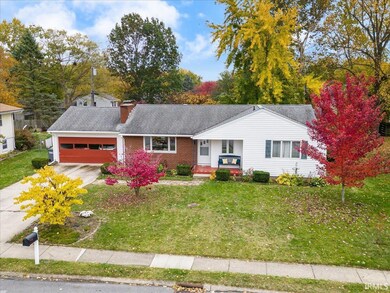
819 Barlow St West Lafayette, IN 47906
Highlights
- Wood Flooring
- Covered patio or porch
- Jack-and-Jill Bathroom
- West Lafayette Elementary School Rated A+
- 2 Car Attached Garage
- 2-minute walk to George E Lommel Park
About This Home
As of November 2023Searching for a charming and well-maintained ranch in one of the highest rated school districts? Look no further - this freshly painted 3 bedroom, 1 and a half bath home is nestled in a very popular neighborhood on a .26 acre lot in the nationally ranked and highly desirable West Lafayette school district that’s only a block away from the neighborhood park and your choice of restaurants. This lovely abode features hardwood floors throughout, a primary bedroom with its own half bath, Jack & Jill main bathroom layout for added convenience, custom cabinetry, new dishwasher, 5 burner stove, pocket doors and newer utilities, out back there's also a solarium that will allow you to soak up some sun while indoors! Another key and valuable feature is the full basement that holds endless possibilities! In fact, it already has some cabinetry and sink installed along with the necessary utilities and laundry area - offering double your living space and square footage! Come springtime you'll find gorgeous blooming trees on its picturesque landscaping. Schedule your tour today!
Home Details
Home Type
- Single Family
Est. Annual Taxes
- $2,384
Year Built
- Built in 1966
Lot Details
- 0.26 Acre Lot
- Lot Dimensions are 86x130
- Level Lot
Parking
- 2 Car Attached Garage
- Garage Door Opener
Home Design
- Brick Exterior Construction
- Asphalt Roof
- Vinyl Construction Material
Interior Spaces
- 1-Story Property
- Ceiling Fan
- Gas Log Fireplace
- Wood Flooring
- Disposal
- Washer and Electric Dryer Hookup
Bedrooms and Bathrooms
- 3 Bedrooms
- Jack-and-Jill Bathroom
Unfinished Basement
- Basement Fills Entire Space Under The House
- Block Basement Construction
Outdoor Features
- Covered patio or porch
Schools
- Happy Hollow/Cumberland Elementary School
- West Lafayette Middle School
- West Lafayette High School
Utilities
- Central Air
- Heating System Uses Gas
Community Details
- Bar Barry Heights Subdivision
Listing and Financial Details
- Assessor Parcel Number 79-07-07-255-023.000-026
Ownership History
Purchase Details
Home Financials for this Owner
Home Financials are based on the most recent Mortgage that was taken out on this home.Purchase Details
Home Financials for this Owner
Home Financials are based on the most recent Mortgage that was taken out on this home.Purchase Details
Home Financials for this Owner
Home Financials are based on the most recent Mortgage that was taken out on this home.Similar Homes in West Lafayette, IN
Home Values in the Area
Average Home Value in this Area
Purchase History
| Date | Type | Sale Price | Title Company |
|---|---|---|---|
| Warranty Deed | $278,000 | Metropolitan Title | |
| Warranty Deed | -- | Columbia Title | |
| Warranty Deed | -- | -- |
Mortgage History
| Date | Status | Loan Amount | Loan Type |
|---|---|---|---|
| Open | $222,400 | New Conventional | |
| Previous Owner | $196,278 | FHA | |
| Previous Owner | $130,000 | New Conventional | |
| Previous Owner | $117,739 | FHA | |
| Previous Owner | $132,527 | FHA |
Property History
| Date | Event | Price | Change | Sq Ft Price |
|---|---|---|---|---|
| 11/22/2023 11/22/23 | Sold | $278,000 | +4.9% | $212 / Sq Ft |
| 10/27/2023 10/27/23 | Pending | -- | -- | -- |
| 10/26/2023 10/26/23 | For Sale | $265,000 | +32.6% | $202 / Sq Ft |
| 10/15/2020 10/15/20 | Sold | $199,900 | 0.0% | $152 / Sq Ft |
| 09/15/2020 09/15/20 | Pending | -- | -- | -- |
| 09/08/2020 09/08/20 | For Sale | $199,900 | -- | $152 / Sq Ft |
Tax History Compared to Growth
Tax History
| Year | Tax Paid | Tax Assessment Tax Assessment Total Assessment is a certain percentage of the fair market value that is determined by local assessors to be the total taxable value of land and additions on the property. | Land | Improvement |
|---|---|---|---|---|
| 2024 | $2,634 | $244,800 | $50,800 | $194,000 |
| 2023 | $2,634 | $231,200 | $50,800 | $180,400 |
| 2022 | $2,384 | $201,800 | $50,800 | $151,000 |
| 2021 | $2,200 | $187,000 | $50,800 | $136,200 |
| 2020 | $2,068 | $176,300 | $50,800 | $125,500 |
| 2019 | $1,967 | $168,800 | $50,800 | $118,000 |
| 2018 | $1,812 | $157,700 | $29,800 | $127,900 |
| 2017 | $1,710 | $151,500 | $29,800 | $121,700 |
| 2016 | $1,573 | $148,900 | $29,800 | $119,100 |
| 2014 | $1,449 | $138,200 | $29,800 | $108,400 |
| 2013 | $1,466 | $138,000 | $29,800 | $108,200 |
Agents Affiliated with this Home
-
Charles Bell

Seller's Agent in 2023
Charles Bell
Real Broker, LLC
(765) 532-9814
148 Total Sales
-
John W. Wilson

Buyer's Agent in 2023
John W. Wilson
Redlow Group
(765) 413-1411
169 Total Sales
-
Neil Hatten

Seller's Agent in 2020
Neil Hatten
Keller Williams Lafayette
(765) 532-3171
117 Total Sales
Map
Source: Indiana Regional MLS
MLS Number: 202339463
APN: 79-07-07-255-023.000-026
- 2630 Clayton St
- 2843 Barlow St
- 625 Cumberland Ave
- 232 W Navajo St
- 146 Westview Cir
- 704 Avondale St
- 821 Lagrange St
- 2240 Huron Rd
- 124 Knox Dr
- 3072 Hamilton St
- 2306 Carmel Dr
- 534 Lagrange St
- 2200 Miami Trail
- 2204 Miami Trail
- 135 Knox Dr
- 139 E Navajo St
- 200 Hamilton St
- 975 Devon St
- 104 Mohawk Ln
- 142 Knox Dr
