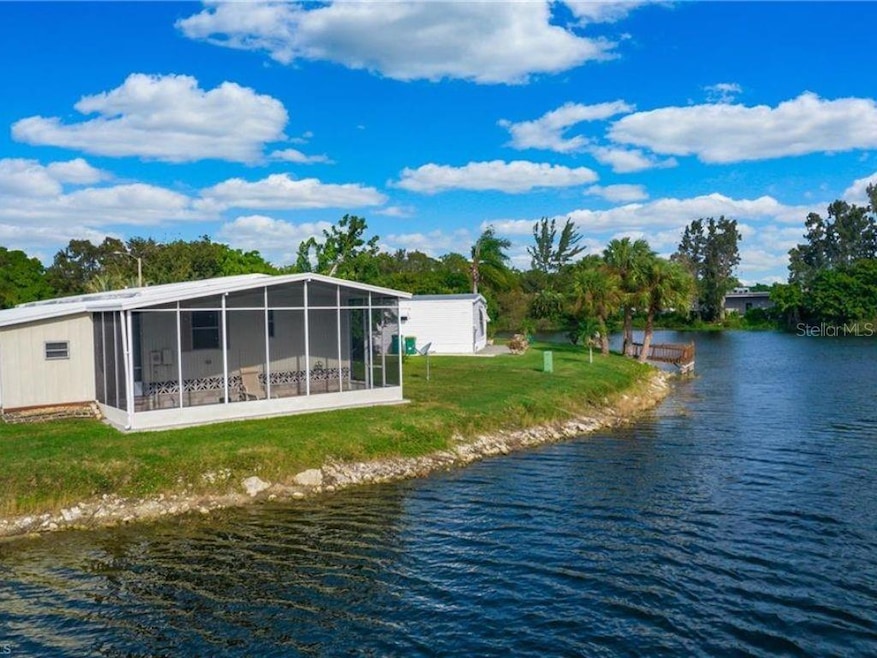
819 Cape Haze Ln Naples, FL 34104
Highlights
- Fitness Center
- Lake View
- Sun or Florida Room
- Senior Community
- Clubhouse
- Community Pool
About This Home
As of April 2025DISCOVER YOUR DREAM HOME IN CENTRAL NAPLES! Enjoy SERENE LAKE VIEWS and unmatched PRIVACY in this meticulously maintained property in an active 55+ community, tucked away at the end of a CUL-DE-SAC. With a NEW HVAC and PLUMBING system, this home offers comfort and efficiency. Inside, find a FRESH INTERIOR with new LAMINATE FLOORING and a rebuilt floorboard. The UPDATED KITCHEN features HARD SURFACE COUNTERS, new cabinets, and modern appliances. A separate UTILITY ROOM with washer/dryer adds convenience. Remember, it is a deed-restricted community for those 55 and older. PS. We love buyers agents. Furniture is negotiable starting at 5,000K~ JUST BRING YOUR PERSONAL ITEMS.
Property Details
Home Type
- Manufactured Home
Est. Annual Taxes
- $640
Year Built
- Built in 1977
Lot Details
- 6,534 Sq Ft Lot
- Lot Dimensions are 73.01x100
- Cul-De-Sac
- West Facing Home
HOA Fees
- $150 Monthly HOA Fees
Home Design
- Vinyl Siding
Interior Spaces
- 1,416 Sq Ft Home
- Ceiling Fan
- Living Room
- Sun or Florida Room
- Laminate Flooring
- Lake Views
Kitchen
- Cooktop
- Microwave
- Freezer
- Dishwasher
- Disposal
Bedrooms and Bathrooms
- 2 Bedrooms
- Split Bedroom Floorplan
- Walk-In Closet
- 2 Full Bathrooms
Laundry
- Laundry in Garage
- Dryer
- Washer
Parking
- 2 Carport Spaces
- 2 Parking Garage Spaces
Outdoor Features
- Screened Patio
- Outdoor Storage
- Private Mailbox
- Rear Porch
Mobile Home
- Manufactured Home
Utilities
- Central Heating and Cooling System
- Cable TV Available
Listing and Financial Details
- Visit Down Payment Resource Website
- Legal Lot and Block 33 / B
- Assessor Parcel Number 62363400000
Community Details
Overview
- Senior Community
- Association fees include ground maintenance, management, trash
- Naples Mobil Estates Association, Phone Number (239) 514-7432
- Naples Mobile Estate Subdivision
- The community has rules related to deed restrictions
Amenities
- Clubhouse
Recreation
- Fitness Center
- Community Pool
Pet Policy
- 2 Pets Allowed
Map
Similar Homes in Naples, FL
Home Values in the Area
Average Home Value in this Area
Property History
| Date | Event | Price | Change | Sq Ft Price |
|---|---|---|---|---|
| 04/10/2025 04/10/25 | Sold | $270,000 | 0.0% | $191 / Sq Ft |
| 01/28/2025 01/28/25 | Pending | -- | -- | -- |
| 10/20/2024 10/20/24 | For Sale | $270,000 | +86.2% | $191 / Sq Ft |
| 05/10/2019 05/10/19 | Sold | $145,000 | 0.0% | $102 / Sq Ft |
| 02/19/2019 02/19/19 | Pending | -- | -- | -- |
| 02/12/2019 02/12/19 | Price Changed | $145,000 | -3.3% | $102 / Sq Ft |
| 12/18/2018 12/18/18 | Price Changed | $150,000 | -5.9% | $106 / Sq Ft |
| 10/29/2018 10/29/18 | Price Changed | $159,450 | -0.1% | $113 / Sq Ft |
| 09/10/2018 09/10/18 | For Sale | $159,650 | 0.0% | $113 / Sq Ft |
| 08/09/2018 08/09/18 | Pending | -- | -- | -- |
| 07/25/2018 07/25/18 | For Sale | $159,650 | -- | $113 / Sq Ft |
Source: Stellar MLS
MLS Number: C7498910
