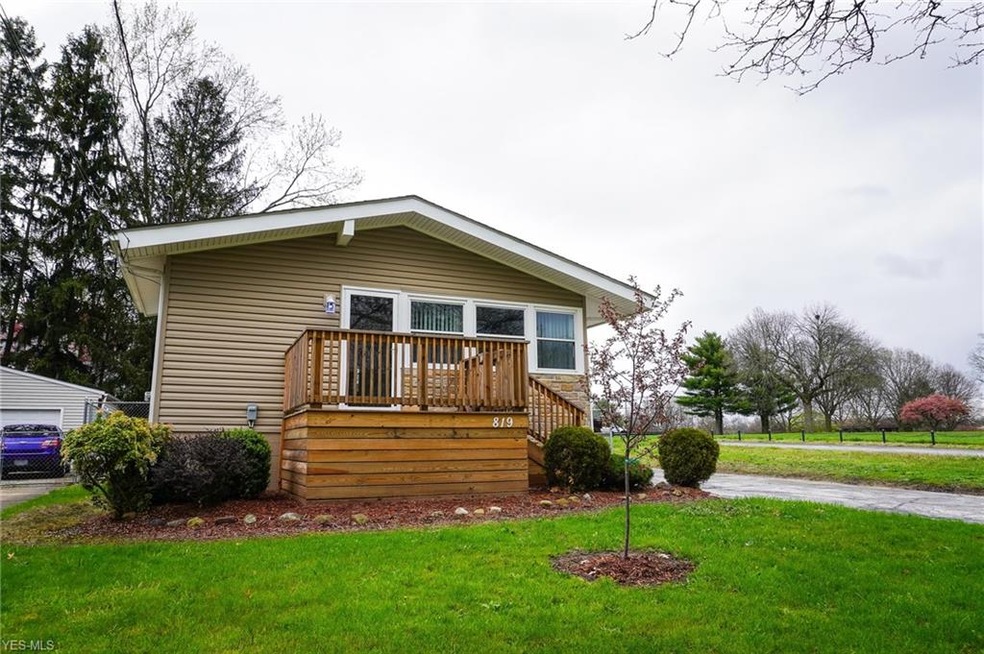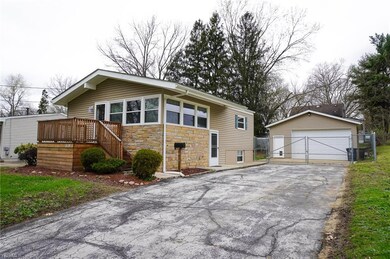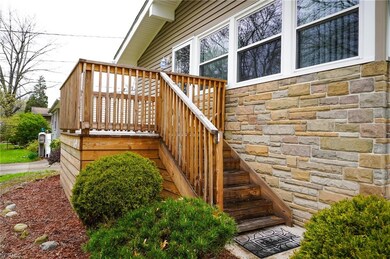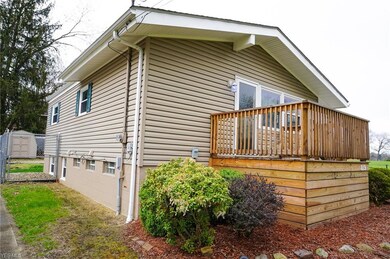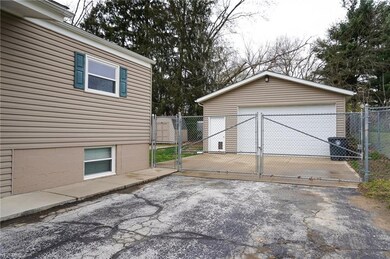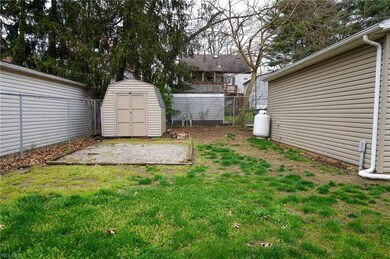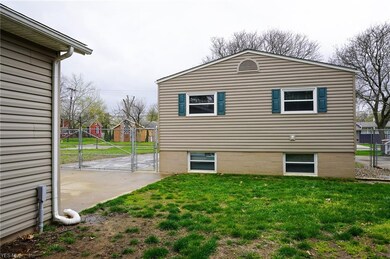
Highlights
- City View
- Deck
- 2 Car Detached Garage
- Community Lake
- Wooded Lot
- Community Playground
About This Home
As of June 2020WELCOME to 819 Carnegie Ave. This fully renovated split-level home is just waiting for its new owners. The outside features a double driveway leading to a New LARGE 2 1/2 car garage with hook ups for propane heat, portable A/C and primed for an opener as well as its own separate electrical panel and a fully fenced in back yard. Inside you will find fresh paint throughout, brand new flooring, newer windows & newer furnace. Downstairs you will find 2 bedrooms and a full bath along with a bonus area and laundry. Upstairs you will find 2 more bedrooms, full bath, living room, eat in kitchen as well as a large storage closet. To top things off this house sits next to a large park where the kids can run and play. Call today for your private showing
Last Agent to Sell the Property
RE/MAX Trends Realty License #2014001702 Listed on: 05/01/2020

Co-Listed By
John Roberts
Deleted Agent License #2017004300
Home Details
Home Type
- Single Family
Est. Annual Taxes
- $2,041
Year Built
- Built in 1959
Lot Details
- 6,970 Sq Ft Lot
- South Facing Home
- Property is Fully Fenced
- Chain Link Fence
- Wooded Lot
Parking
- 2 Car Detached Garage
Property Views
- City
- Park or Greenbelt
Home Design
- Split Level Home
- Brick Exterior Construction
- Asphalt Roof
Interior Spaces
- 1,226 Sq Ft Home
- 1-Story Property
- Partially Finished Basement
- Basement Fills Entire Space Under The House
Kitchen
- <<builtInOvenToken>>
- Range<<rangeHoodToken>>
- Dishwasher
Bedrooms and Bathrooms
- 4 Bedrooms | 2 Main Level Bedrooms
Laundry
- Dryer
- Washer
Outdoor Features
- Deck
Utilities
- Forced Air Heating and Cooling System
- Heating System Uses Gas
Listing and Financial Details
- Assessor Parcel Number 6713231
Community Details
Overview
- Johnstons Coventry Community
- Community Lake
Amenities
- Shops
- Laundry Facilities
Recreation
- Community Playground
- Park
Ownership History
Purchase Details
Home Financials for this Owner
Home Financials are based on the most recent Mortgage that was taken out on this home.Purchase Details
Home Financials for this Owner
Home Financials are based on the most recent Mortgage that was taken out on this home.Purchase Details
Home Financials for this Owner
Home Financials are based on the most recent Mortgage that was taken out on this home.Purchase Details
Home Financials for this Owner
Home Financials are based on the most recent Mortgage that was taken out on this home.Similar Homes in Akron, OH
Home Values in the Area
Average Home Value in this Area
Purchase History
| Date | Type | Sale Price | Title Company |
|---|---|---|---|
| Warranty Deed | $117,250 | None Listed On Document | |
| Warranty Deed | $117,250 | None Listed On Document | |
| Deed | $70,000 | -- | |
| Deed | $42,000 | -- |
Mortgage History
| Date | Status | Loan Amount | Loan Type |
|---|---|---|---|
| Open | $107,371 | FHA | |
| Closed | $107,371 | FHA | |
| Previous Owner | $67,062 | FHA | |
| Previous Owner | $69,387 | FHA | |
| Previous Owner | $19,860 | New Conventional |
Property History
| Date | Event | Price | Change | Sq Ft Price |
|---|---|---|---|---|
| 07/16/2025 07/16/25 | For Sale | $174,900 | +49.2% | $143 / Sq Ft |
| 06/10/2020 06/10/20 | Sold | $117,250 | -1.9% | $96 / Sq Ft |
| 05/01/2020 05/01/20 | Pending | -- | -- | -- |
| 05/01/2020 05/01/20 | For Sale | $119,500 | -- | $97 / Sq Ft |
Tax History Compared to Growth
Tax History
| Year | Tax Paid | Tax Assessment Tax Assessment Total Assessment is a certain percentage of the fair market value that is determined by local assessors to be the total taxable value of land and additions on the property. | Land | Improvement |
|---|---|---|---|---|
| 2025 | $2,014 | $38,620 | $6,927 | $31,693 |
| 2024 | $2,014 | $38,620 | $6,927 | $31,693 |
| 2023 | $2,014 | $38,620 | $6,927 | $31,693 |
| 2022 | $1,599 | $23,986 | $4,302 | $19,684 |
| 2021 | $1,601 | $23,986 | $4,302 | $19,684 |
| 2020 | $1,462 | $22,200 | $4,300 | $17,900 |
| 2019 | $1,655 | $22,910 | $4,040 | $18,870 |
| 2018 | $1,633 | $22,910 | $4,040 | $18,870 |
| 2017 | $1,659 | $22,910 | $4,040 | $18,870 |
| 2016 | $1,661 | $22,910 | $4,040 | $18,870 |
| 2015 | $1,659 | $22,910 | $4,040 | $18,870 |
| 2014 | $1,646 | $22,910 | $4,040 | $18,870 |
| 2013 | $1,619 | $23,020 | $4,040 | $18,980 |
Agents Affiliated with this Home
-
Leda Lambdin

Seller's Agent in 2025
Leda Lambdin
RE/MAX
(440) 384-4446
5 in this area
137 Total Sales
-
Greg Stearn

Seller's Agent in 2020
Greg Stearn
RE/MAX
(330) 418-1212
10 in this area
508 Total Sales
-
J
Seller Co-Listing Agent in 2020
John Roberts
Deleted Agent
Map
Source: MLS Now
MLS Number: 4184787
APN: 67-13231
- 859 Sutherland Ave
- 985 Winston St
- 2922 Cory Ave
- 32 Joyce Ave
- 0 Joyce Ave NW Unit 35 5043152
- 0 Joyce Ave NW Unit 34 5043158
- 2984 Manchester Rd
- 1129 Winston St
- 665 Cove Blvd
- 1152 Winston St
- 1182 Sarlson Ave
- 661 Wynne Dr
- 288 Kohler Ave
- 474 Rexford St
- 415 W Waterloo Rd
- 2578 Nesmith Lake Blvd
- 594 Shook Rd
- 1295 W Waterloo Rd
- 903 Robinson Ave
- 2996 Kemble Ave
