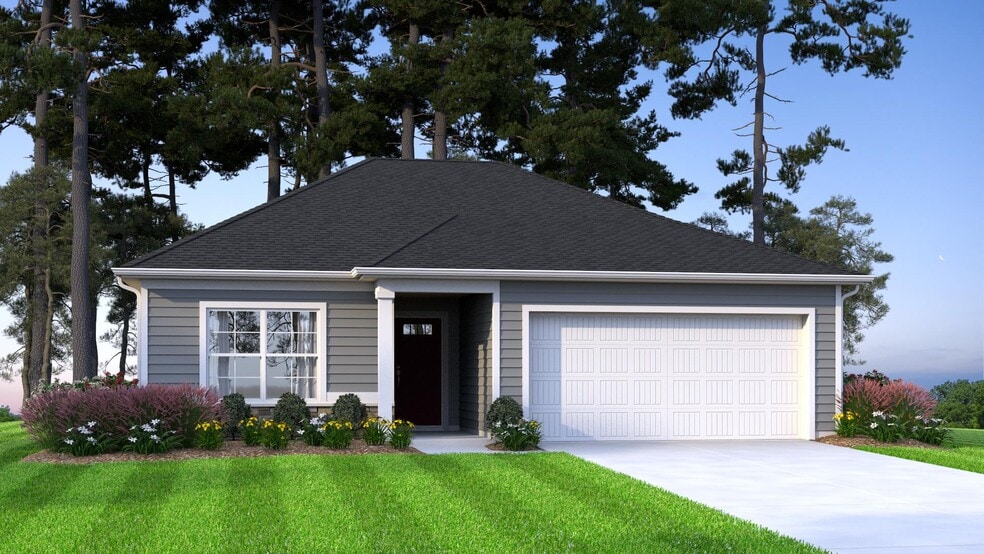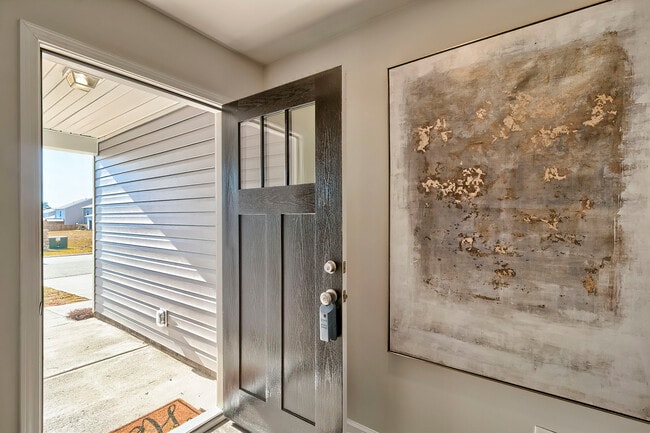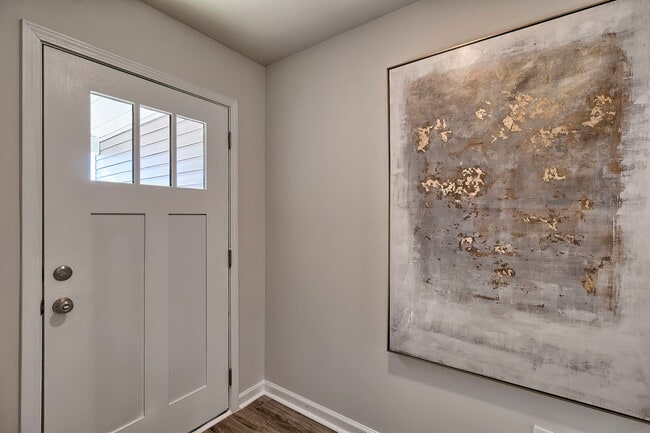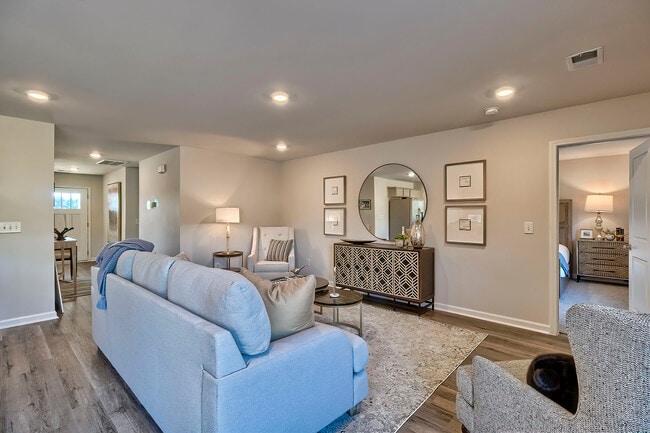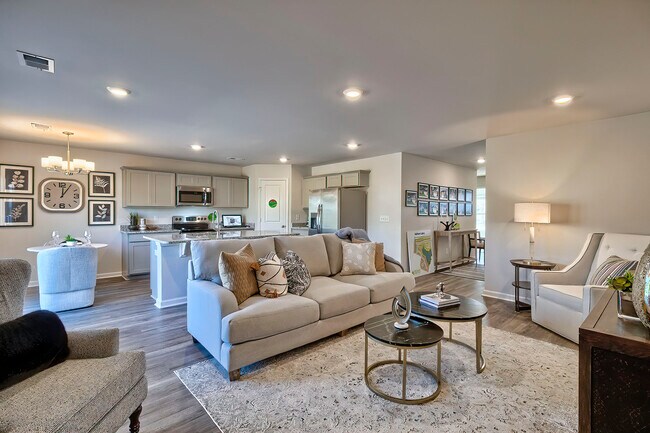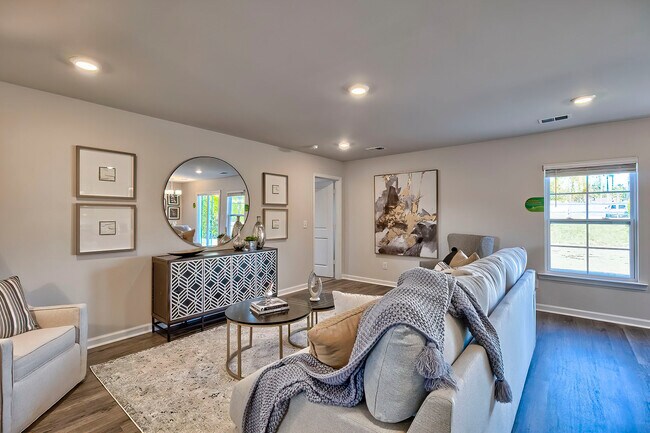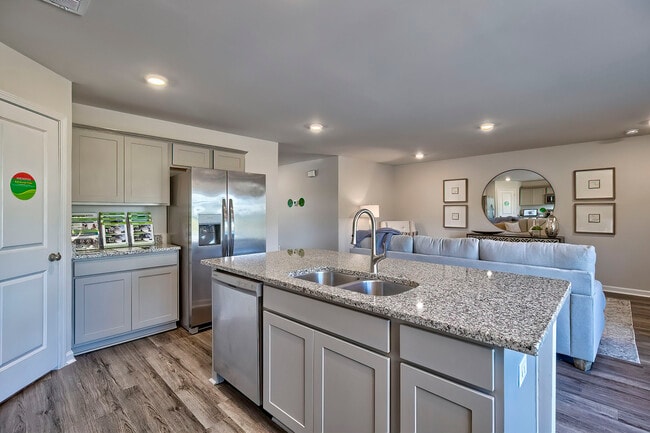
Estimated payment $1,486/month
Highlights
- New Construction
- Walk-In Pantry
- 1-Story Property
About This Home
The Spruce floor plan offers 1,392 square feet of smartly designed living space, blending comfort and style in a classic ranch layout. With three bedrooms and two baths, this home provides the perfect balance of openness and privacy. The spacious great room flows into the kitchen and dining area, making it easy to cook, entertain, or simply enjoy time with family. The kitchen features a center island with seating, sparkling countertops, stainless steel appliances, and a walk-in pantrygiving you plenty of space to prep meals or gather with guests. Each bedroom offers flexibility to fit your lifestyle, whether you need a cozy guest room, a dedicated home office, or a hobby space. The primary suite includes a private bath and a generous closet for added convenience. A functional layout, modern finishes, and thoughtful details make the Spruce a home that adapts to youwhether you're hosting, working, or just unwinding.
Sales Office
All tours are by appointment only. Please contact sales office to schedule.
Home Details
Home Type
- Single Family
Parking
- 2 Car Garage
Home Design
- New Construction
Interior Spaces
- 1-Story Property
- Walk-In Pantry
Bedrooms and Bathrooms
- 3 Bedrooms
- 2 Full Bathrooms
Map
Other Move In Ready Homes in Canary Woods
About the Builder
- Canary Woods
- 313 Downs Dr
- 0 W S Bitternut Rd Unit 157890
- 3719 Old Leesburg Rd
- 3632 Trotter Rd
- Essence at Chestnut Ridge North
- 284 Vermillion Dr
- Hunters Branch - Townhomes
- Hunters Branch - Hunter's Branch
- 4686 Leesburg Rd
- Cameron Ridge - Ranches
- Cameron Ridge - 2-Story
- Laurinton Farms
- Garners Mill
- 0 Fawn Dr
- TBD S-40-935
- Reserves at Mill Creek
- 1127 Horrell Hill Rd
- 9216 Garners Ferry Rd
- Harmon Hill Estates
