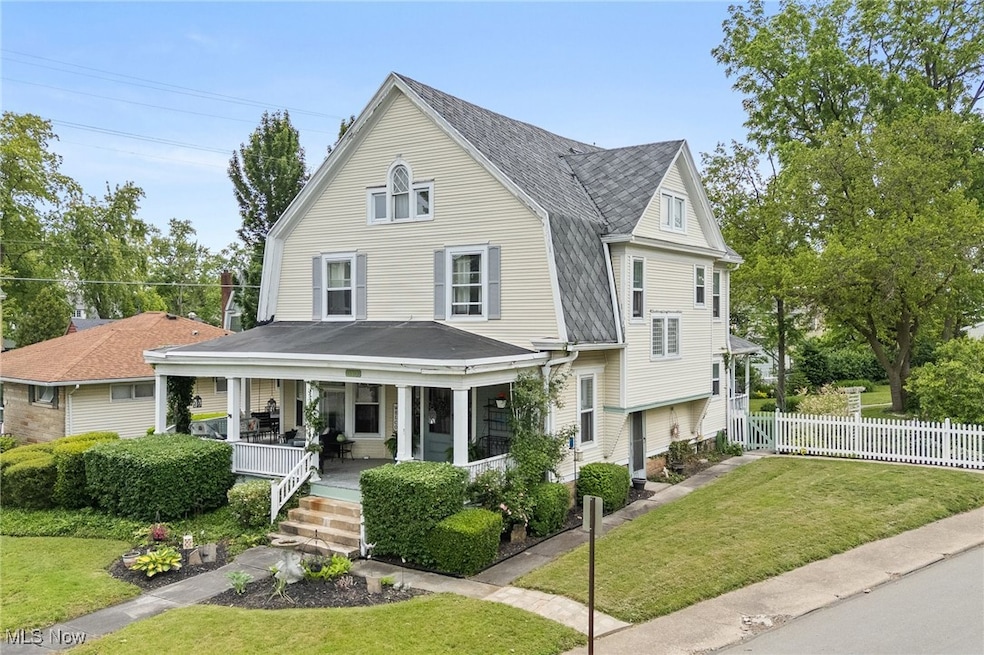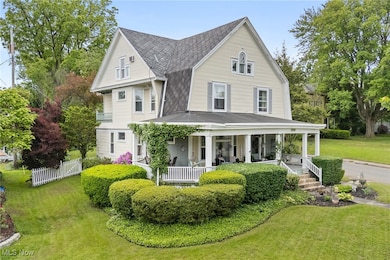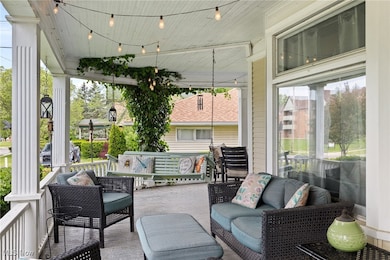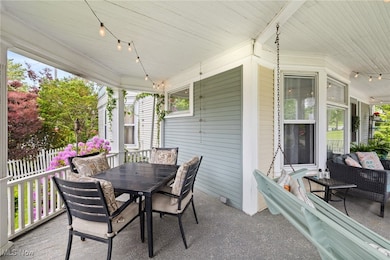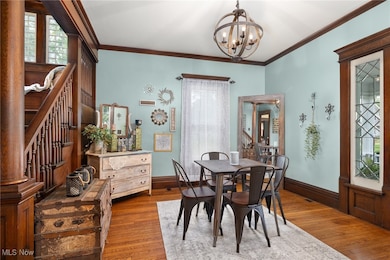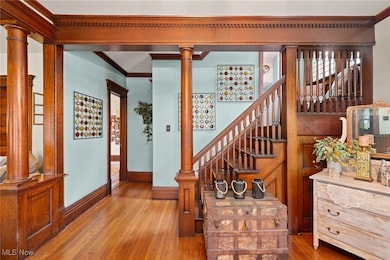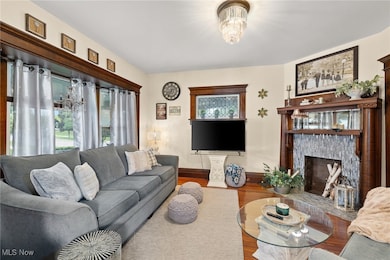
819 Center St Ashland, OH 44805
Highlights
- Deck
- No HOA
- Eat-In Kitchen
- Victorian Architecture
- Wrap Around Porch
- 1-minute walk to Center Street Historic District
About This Home
As of August 2025Picture perfect Victorian home located in the heart of Ashland! This beautiful 4 bedroom 3 1⁄2 bath home is full of character and incredible quality craftsmanship. The welcoming front wrap around porch leads to the main floor with a separate entry way, living room, dining room with alcove, hallway with built-in pantry, 1⁄2 bath and kitchen that opens to the back porch, picturesque garden, deck, fenced yard and 2 car garage. The second floor has a main bedroom suite, 2 guest bedrooms, an office space/craft room and a spacious 4-piece guest bathroom. The 3rd floor has a large family room and 4th bedroom both with vaulted ceilings and the 3rd full bath. This home has so many special features, great living spaces and is convenient to downtown Ashland, AU and all the schools. A true gem in Ashland!
Last Agent to Sell the Property
Coldwell Banker Ward RE Brokerage Email: 419-281-2000 cbwardmarketing@gmail.com License #2009003171 Listed on: 05/28/2025

Last Buyer's Agent
Non-Member Non-Member
Non-Member License #9999
Home Details
Home Type
- Single Family
Est. Annual Taxes
- $3,083
Year Built
- Built in 1906
Lot Details
- 0.39 Acre Lot
- Wood Fence
- Back Yard Fenced
Parking
- 2 Car Garage
- Driveway
- On-Street Parking
Home Design
- Victorian Architecture
- Stone Foundation
- Vinyl Siding
Interior Spaces
- 2,612 Sq Ft Home
- 3-Story Property
- Built-In Features
- Woodwork
- Chandelier
- Entrance Foyer
Kitchen
- Eat-In Kitchen
- Range
- Dishwasher
- Disposal
Bedrooms and Bathrooms
- 4 Bedrooms
- 3.5 Bathrooms
- Double Vanity
- Soaking Tub
Basement
- Partial Basement
- Laundry in Basement
Outdoor Features
- Deck
- Wrap Around Porch
Utilities
- Cooling System Mounted To A Wall/Window
- Hot Water Heating System
Community Details
- No Home Owners Association
Listing and Financial Details
- Assessor Parcel Number P44-038-0-0084-00
Ownership History
Purchase Details
Home Financials for this Owner
Home Financials are based on the most recent Mortgage that was taken out on this home.Purchase Details
Home Financials for this Owner
Home Financials are based on the most recent Mortgage that was taken out on this home.Purchase Details
Purchase Details
Purchase Details
Purchase Details
Similar Homes in Ashland, OH
Home Values in the Area
Average Home Value in this Area
Purchase History
| Date | Type | Sale Price | Title Company |
|---|---|---|---|
| Warranty Deed | $329,000 | Castle Real Estate Title | |
| Warranty Deed | $329,000 | Castle Real Estate Title | |
| Grant Deed | $162,500 | Attorney Only | |
| Deed | $203,000 | -- | |
| Deed | $174,000 | -- | |
| Deed | $139,000 | -- | |
| Deed | $77,500 | -- |
Mortgage History
| Date | Status | Loan Amount | Loan Type |
|---|---|---|---|
| Open | $307,000 | New Conventional | |
| Closed | $307,000 | New Conventional | |
| Previous Owner | $159,544 | FHA |
Property History
| Date | Event | Price | Change | Sq Ft Price |
|---|---|---|---|---|
| 08/01/2025 08/01/25 | Sold | $329,000 | -8.4% | $126 / Sq Ft |
| 07/09/2025 07/09/25 | Pending | -- | -- | -- |
| 06/18/2025 06/18/25 | Price Changed | $359,000 | -5.3% | $137 / Sq Ft |
| 05/28/2025 05/28/25 | For Sale | $379,000 | -- | $145 / Sq Ft |
Tax History Compared to Growth
Tax History
| Year | Tax Paid | Tax Assessment Tax Assessment Total Assessment is a certain percentage of the fair market value that is determined by local assessors to be the total taxable value of land and additions on the property. | Land | Improvement |
|---|---|---|---|---|
| 2024 | $3,083 | $89,330 | $17,160 | $72,170 |
| 2023 | $3,083 | $89,330 | $17,160 | $72,170 |
| 2022 | $2,779 | $63,810 | $12,260 | $51,550 |
| 2021 | $2,791 | $63,810 | $12,260 | $51,550 |
| 2020 | $2,642 | $63,810 | $12,260 | $51,550 |
| 2019 | $2,504 | $55,980 | $12,030 | $43,950 |
| 2018 | $2,526 | $55,980 | $12,030 | $43,950 |
| 2017 | $2,475 | $55,980 | $12,030 | $43,950 |
| 2016 | $2,475 | $52,320 | $11,250 | $41,070 |
| 2015 | $2,453 | $52,320 | $11,250 | $41,070 |
| 2013 | $2,779 | $58,450 | $11,170 | $47,280 |
Agents Affiliated with this Home
-
Trina Swan

Seller's Agent in 2025
Trina Swan
Coldwell Banker Ward RE
(419) 281-2000
112 Total Sales
-
N
Buyer's Agent in 2025
Non-Member Non-Member
Non-Member
Map
Source: MLS Now
MLS Number: 5126546
APN: P44-038-0-0084-00
- 213 Highland Blvd
- 31 Morgan Ave
- 219 W Washington St
- 453 Hillcrest Dr
- 0 Ohio 511
- 347 E 4th St
- 843 E Bank St
- 150 N Countryside Dr
- 531 Keen Ave
- 849 Hillcrest Dr
- 517 E 5th St
- 1026 Claremont Ave
- 225 Prospect St
- 300 Dorchester St
- 218 Prospect St
- 1000 Oak St
- 722 King Ridge Dr
- 945 Virginia Ave
- 1064 Elmarna Ave
- 806 Wick Ave
